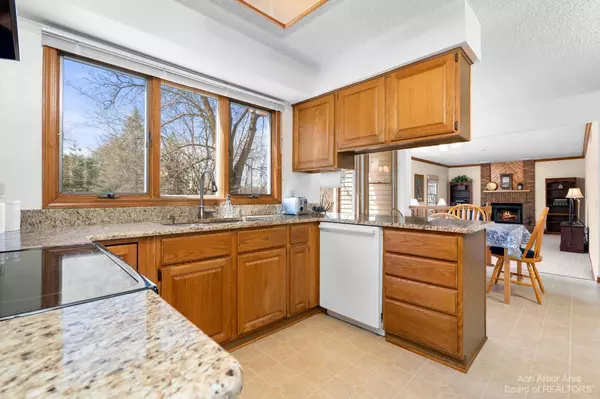$630,000
$575,000
9.6%For more information regarding the value of a property, please contact us for a free consultation.
4017 Pemberly Court Ann Arbor, MI 48103
5 Beds
3 Baths
2,529 SqFt
Key Details
Sold Price $630,000
Property Type Single Family Home
Sub Type Single Family Residence
Listing Status Sold
Purchase Type For Sale
Square Footage 2,529 sqft
Price per Sqft $249
Municipality Scio Twp
Subdivision Scio Hills No. 2
MLS Listing ID 23126787
Sold Date 05/10/23
Style Colonial
Bedrooms 5
Full Baths 2
Half Baths 1
HOA Fees $8/ann
HOA Y/N true
Originating Board Michigan Regional Information Center (MichRIC)
Year Built 1987
Annual Tax Amount $6,127
Tax Year 2023
Lot Size 0.820 Acres
Acres 0.82
Property Description
Spacious, light-filled home on a generous 0.82-acre lot is just what your family needs! Popular Scio Hills floorplan boasts vaulted spaces, bay windows, and eat-in kitchen. Large windows on all sides let the light in. Main level includes space for everyone's activities: 2-story foyer, living room, dining room, eat-in granite kitchen, family room with fireplace, half bath, and bedroom / office. Family room doorwall opens to two-level deck and huge back yard. Four bedrooms upstairs include the vaulted primary suite that offers a WIC and en suite. Standby generator included. Laundry can be in LL (current) or on entry level (plumbed for it). 2,529 s.f., 4 bedrooms, 2.1 baths. Finished lower level offers additional living space plus workroom and utility / storage. Flooring credit provides the b buyer options. A2 Schools. Set on a quiet court in an established neighborhood with mature trees, this home is conveniently located near popular commuting routes, shopping, downtown A2, and Dexter. This one won't last!, Primary Bath, Rec Room: Finished
Location
State MI
County Washtenaw
Area Ann Arbor/Washtenaw - A
Direction Wagner Rd between Miller and Dexter-Ann Arbor to Bradford Square, left onto Coventry Square, right onto Pemberly Ct, house on left
Rooms
Basement Full
Interior
Interior Features Ceiling Fans, Garage Door Opener, Generator, Water Softener/Owned, Wood Floor, Eat-in Kitchen
Heating Forced Air, Natural Gas, None
Cooling Central Air
Fireplaces Number 1
Fireplaces Type Wood Burning
Fireplace true
Window Features Window Treatments
Appliance Dryer, Disposal, Dishwasher, Oven, Range, Refrigerator
Laundry Main Level
Exterior
Exterior Feature Porch(es), Deck(s)
Parking Features Attached
Utilities Available Natural Gas Connected, Cable Connected
View Y/N No
Garage Yes
Building
Story 2
Sewer Septic System
Water Well
Architectural Style Colonial
Structure Type Vinyl Siding,Brick
New Construction No
Schools
Elementary Schools Abbot
Middle Schools Forsythe
High Schools Skyline
School District Ann Arbor
Others
Tax ID H-08-14-440-030
Acceptable Financing Cash, VA Loan, Conventional
Listing Terms Cash, VA Loan, Conventional
Read Less
Want to know what your home might be worth? Contact us for a FREE valuation!

Our team is ready to help you sell your home for the highest possible price ASAP






