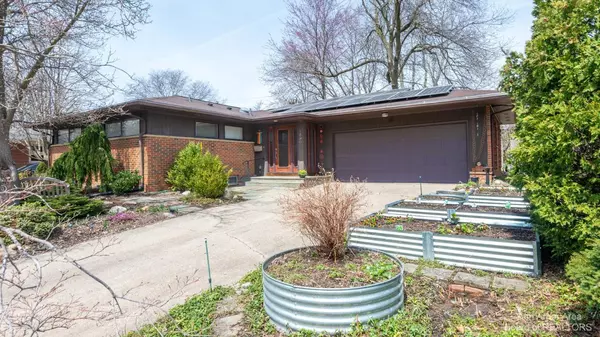$610,000
$529,000
15.3%For more information regarding the value of a property, please contact us for a free consultation.
1806 Hanover Road Ann Arbor, MI 48103
4 Beds
3 Baths
1,635 SqFt
Key Details
Sold Price $610,000
Property Type Single Family Home
Sub Type Single Family Residence
Listing Status Sold
Purchase Type For Sale
Square Footage 1,635 sqft
Price per Sqft $373
Municipality Ann Arbor
Subdivision Vernon Downs
MLS Listing ID 23126562
Sold Date 06/01/22
Style Ranch
Bedrooms 4
Full Baths 3
HOA Y/N false
Originating Board Michigan Regional Information Center (MichRIC)
Year Built 1958
Annual Tax Amount $7,265
Tax Year 2021
Lot Size 8,712 Sqft
Acres 0.2
Lot Dimensions 71 X 120
Property Description
Beautiful large, updated ranch home in the Vernon Downs neighborhood of Ann Arbor. Gardeners' paradise! Beautifully landscaped yard, with a variety of plants and flowers, with no grass! Home had a major renovation in 2012 including the kitchen and both entry level baths. Walk in to the large and open foyer with a beautiful tile floor. The kitchen has Bamboo cabinets from Fingerle lumber, granite counters, stainless-steel appliances and oak hardwood flooring that is throughout the first floor. The family room is warm and inviting with a fireplace and opens up to the living room with a vaulted ceiling, skylights, and splendid views of the backyard. Three first floor bedrooms with two full baths one bath with a tub-shower combo, the other with a walk-in shower. Both bathrooms are tastefully u updated with ceramic tile counters and flooring. The basement has a spacious finished living area and a legal 4th bedroom with egress and a full bath. There is a good-sized storage area in the basement as well. Furnace and A/C were new in 2019. There are solar panels on the roof to assist with your electric bill and a whole house generator to ease your mind! Home is located walking distance to the Big House, Pioneer High and Dicken Elementary., Rec Room: Partially Finished, Rec Room: Finished
Location
State MI
County Washtenaw
Area Ann Arbor/Washtenaw - A
Direction Hanover between Mershon and Waltham
Rooms
Other Rooms Shed(s)
Basement Crawl Space
Interior
Interior Features Ceiling Fans, Ceramic Floor, Garage Door Opener, Generator, Wood Floor
Heating Solar, Passive Solar, Forced Air, Natural Gas
Cooling Central Air
Fireplaces Number 1
Fireplaces Type Wood Burning
Fireplace true
Window Features Skylight(s),Window Treatments
Appliance Dryer, Washer, Disposal, Dishwasher, Microwave, Oven, Range, Refrigerator
Exterior
Exterior Feature Fenced Back, Porch(es), Deck(s)
Parking Features Attached
Garage Spaces 2.0
Utilities Available Storm Sewer Available, Natural Gas Connected, Cable Connected
View Y/N No
Garage Yes
Building
Lot Description Sidewalk
Story 1
Sewer Public Sewer
Water Public
Architectural Style Ranch
Structure Type Wood Siding,Brick
New Construction No
Schools
Elementary Schools Dicken
Middle Schools Slauson
High Schools Pioneer
School District Ann Arbor
Others
Tax ID 09-09-31-303-010
Acceptable Financing Cash, Conventional
Listing Terms Cash, Conventional
Read Less
Want to know what your home might be worth? Contact us for a FREE valuation!

Our team is ready to help you sell your home for the highest possible price ASAP







