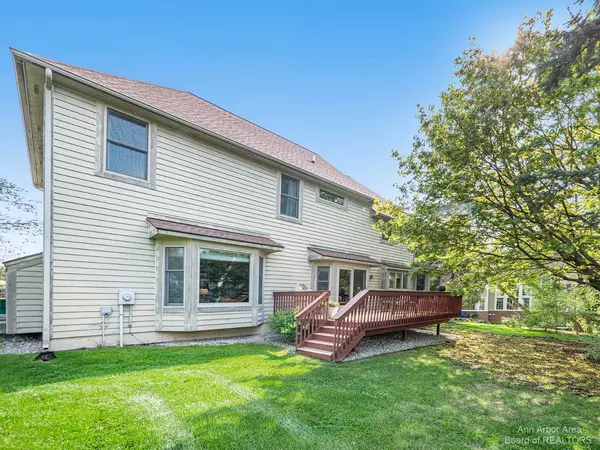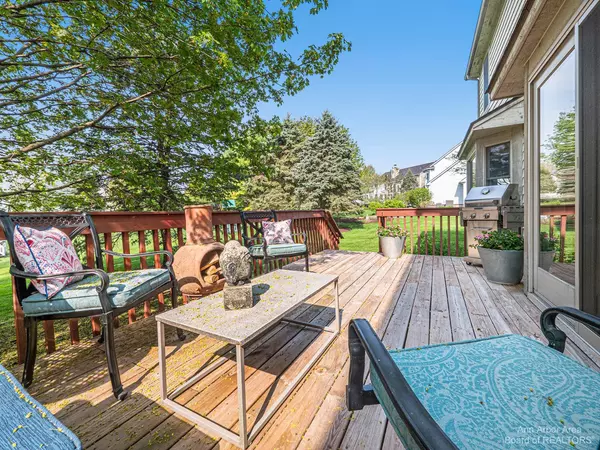$610,000
$629,900
3.2%For more information regarding the value of a property, please contact us for a free consultation.
564 Amherst Cir Circle Saline, MI 48176
5 Beds
4 Baths
3,000 SqFt
Key Details
Sold Price $610,000
Property Type Single Family Home
Sub Type Single Family Residence
Listing Status Sold
Purchase Type For Sale
Square Footage 3,000 sqft
Price per Sqft $203
Municipality Saline City
Subdivision The Arborteum Condo
MLS Listing ID 23126585
Sold Date 06/24/22
Style Colonial
Bedrooms 5
Full Baths 3
Half Baths 1
HOA Fees $25/ann
HOA Y/N true
Originating Board Michigan Regional Information Center (MichRIC)
Year Built 2001
Annual Tax Amount $10,386
Tax Year 2022
Lot Size 0.455 Acres
Acres 0.46
Lot Dimensions 148 x 134
Property Description
Former builder's model with updates, what more can you ask for! 5 bedroom 3 1/2 bath room has it all. Enter into your light filled 2 story foyer with winding stairs. Large office with french doors to your right and Living room to your left, which flows into your formal dining room w/bay window. Nice set up for cozy entertaining. Kitchen opens to eating area & large family room with coved ceilings,bay window and fireplace. Walk through your bay window sliding dr to large deck great for grilling on and relaxing on right off of the eating area. The next fabulous space is the finished lower level w/entertaining/family area, 5th bedroom, a gorgeous bathroom with heated floors and large walk in rain forest shower, kitchen area, fireplace and storage. Upstairs has 4 bedrooms, with a large primary primary bedroom that has a sitting area, walk in closet and gorgeous en suite bathroom with jetted tub. 3 addition over sized bedrooms and main bath with double sinks. 3 car garage, easy walk or bike ride to downtown Saline to enjoy ice cream, dinner, the library or farmers market. Close to shopping and freeways. This home has it all! Location and the perfect home. Come see it for yourself., Primary Bath, Rec Room: Finished
Location
State MI
County Washtenaw
Area Ann Arbor/Washtenaw - A
Direction Off Willis Between Saline Milan And Moon
Rooms
Basement Full
Interior
Interior Features Ceramic Floor, Garage Door Opener, Hot Tub Spa, Wood Floor, Eat-in Kitchen
Heating Forced Air, Natural Gas, None
Cooling Central Air
Fireplaces Number 2
Fireplaces Type Gas Log
Fireplace true
Window Features Window Treatments
Appliance Dryer, Washer, Disposal, Dishwasher, Microwave, Oven, Range, Refrigerator
Laundry Main Level
Exterior
Exterior Feature Porch(es), Deck(s)
Parking Features Attached
Garage Spaces 3.0
Utilities Available Storm Sewer Available, Natural Gas Connected
View Y/N No
Garage Yes
Building
Lot Description Sidewalk, Site Condo
Story 2
Sewer Public Sewer
Water Public
Architectural Style Colonial
Structure Type Brick
New Construction No
Schools
School District Saline
Others
Tax ID 18-19-06-365-035
Acceptable Financing Cash, Conventional
Listing Terms Cash, Conventional
Read Less
Want to know what your home might be worth? Contact us for a FREE valuation!

Our team is ready to help you sell your home for the highest possible price ASAP






