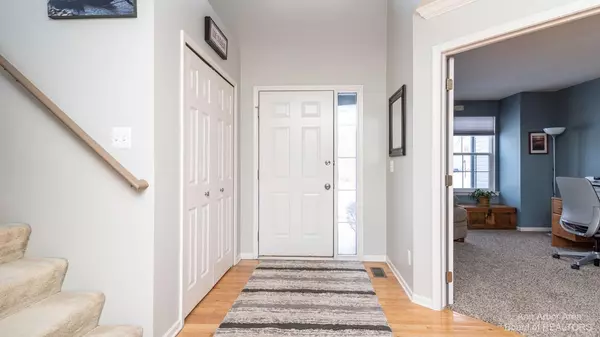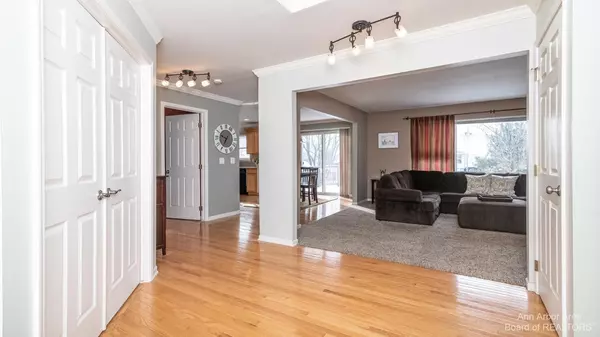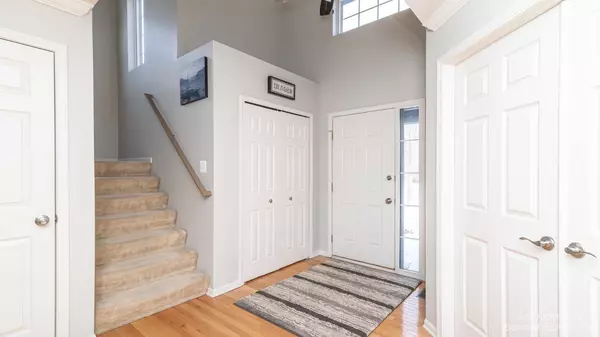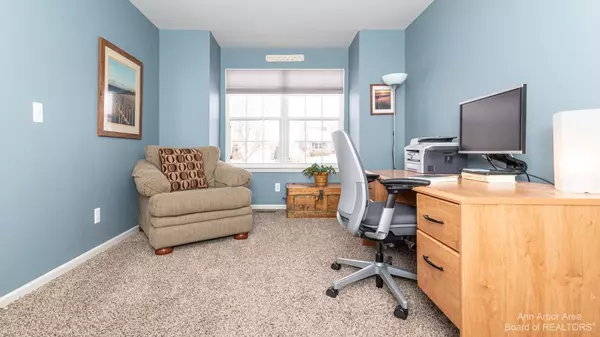$440,000
$400,000
10.0%For more information regarding the value of a property, please contact us for a free consultation.
4702 Carter Place Ypsilanti, MI 48197
3 Beds
3 Baths
2,106 SqFt
Key Details
Sold Price $440,000
Property Type Single Family Home
Sub Type Single Family Residence
Listing Status Sold
Purchase Type For Sale
Square Footage 2,106 sqft
Price per Sqft $208
Municipality Pittsfield Charter Twp
Subdivision Arborwoods Iii Condo
MLS Listing ID 23126513
Sold Date 04/04/22
Style Colonial
Bedrooms 3
Full Baths 2
Half Baths 1
HOA Fees $15/ann
HOA Y/N true
Originating Board Michigan Regional Information Center (MichRIC)
Year Built 2002
Annual Tax Amount $6,706
Tax Year 2021
Lot Dimensions 65x158
Property Description
Offers due Monday 3/7 at 10am. Move into this impeccably cared for home with updates throughout located in the popular Arbor Woods neighborhood. The light filled two story foyer opens into the great room that is centered around the wood burning fireplace and has a huge picture window overlooking the backyard. The nicely appointed kitchen has hardwood floors, granite countertops, tile backsplash, tons of cabinets, pantry, great space to prep/cook, plenty of room around the island to gather while entertaining and a dining area with a sliding door to the Trex deck and fenced-in yard. The study is filled with natural light, has French doors and is perfect for an in-home office. The 1st floor also has a half bath and laundry room. Upstairs the spacious primary suite has a vaulted ceiling, linen linen and walk-in closet and boasts an updated bath, with heated floor, dual vanity, Jacuzzi tub and a stand alone tile shower with glass surround. There are 2 additional large bedrooms and an updated full bath. The lower level offers tons of storage and awaits the new owners ideas and finishes. Fresh paint throughout, new roof in 2018 and so much more! Conveniently located near shopping, restaurants, and easy access to highways., Primary Bath, Rec Room: Space linen and walk-in closet and boasts an updated bath, with heated floor, dual vanity, Jacuzzi tub and a stand alone tile shower with glass surround. There are 2 additional large bedrooms and an updated full bath. The lower level offers tons of storage and awaits the new owners ideas and finishes. Fresh paint throughout, new roof in 2018 and so much more! Conveniently located near shopping, restaurants, and easy access to highways., Primary Bath, Rec Room: Space
Location
State MI
County Washtenaw
Area Ann Arbor/Washtenaw - A
Direction Off of Ellswoth between Carpenter and Golfside.
Rooms
Basement Full
Interior
Interior Features Ceiling Fans, Garage Door Opener, Hot Tub Spa, Laminate Floor, Wood Floor, Eat-in Kitchen
Heating Forced Air, Natural Gas, None, Radiant Floor
Cooling Central Air
Fireplaces Number 1
Fireplaces Type Wood Burning
Fireplace true
Window Features Window Treatments
Appliance Dryer, Washer, Disposal, Dishwasher, Microwave, Oven, Range, Refrigerator
Laundry Main Level
Exterior
Exterior Feature Fenced Back, Porch(es), Deck(s)
Parking Features Attached
Garage Spaces 2.0
Utilities Available Storm Sewer Available, Natural Gas Connected, Cable Connected
View Y/N No
Garage Yes
Building
Lot Description Sidewalk, Site Condo
Story 2
Sewer Public Sewer
Water Public
Architectural Style Colonial
Structure Type Vinyl Siding
New Construction No
Schools
Elementary Schools Carpenter
Middle Schools Scarlett
High Schools Huron
School District Ann Arbor
Others
Tax ID L-12-12-121-124
Acceptable Financing Cash, FHA, VA Loan, Conventional
Listing Terms Cash, FHA, VA Loan, Conventional
Read Less
Want to know what your home might be worth? Contact us for a FREE valuation!

Our team is ready to help you sell your home for the highest possible price ASAP






