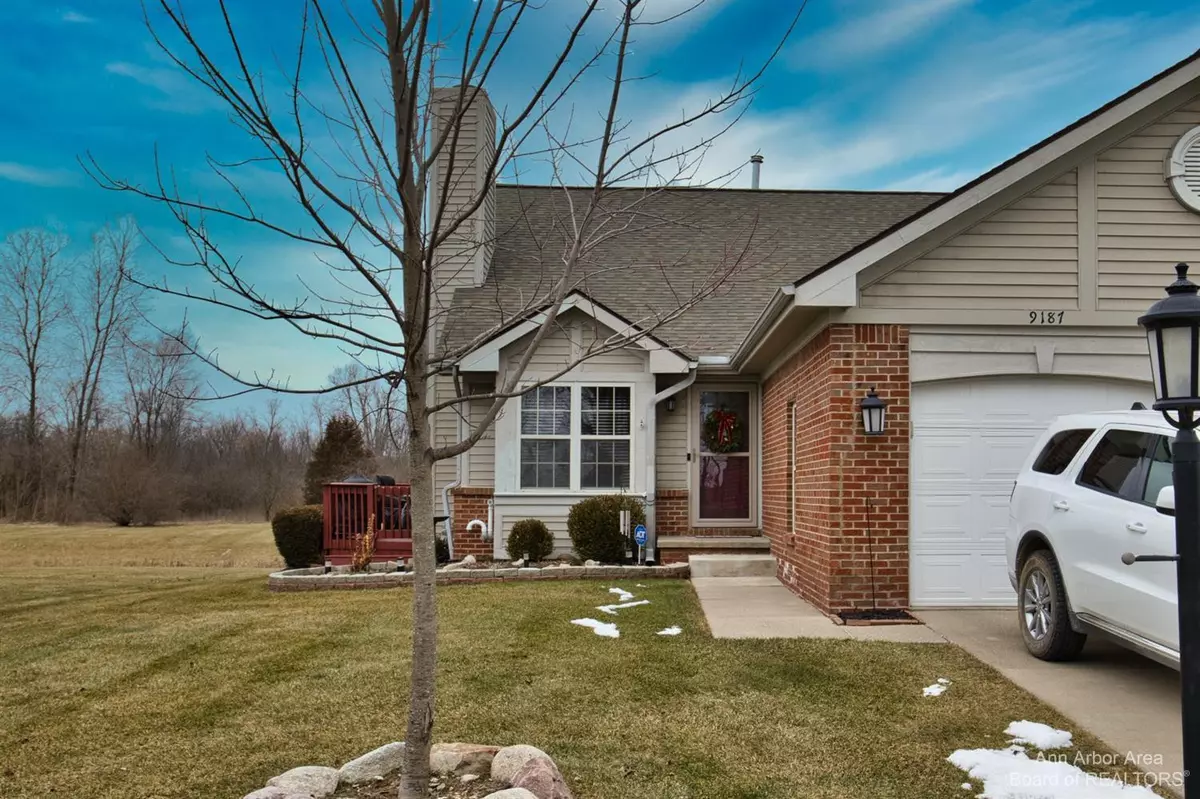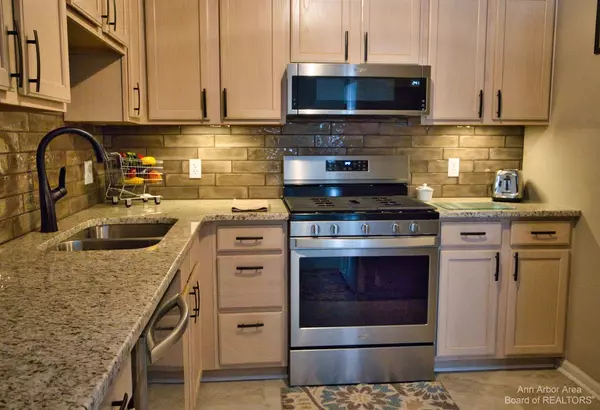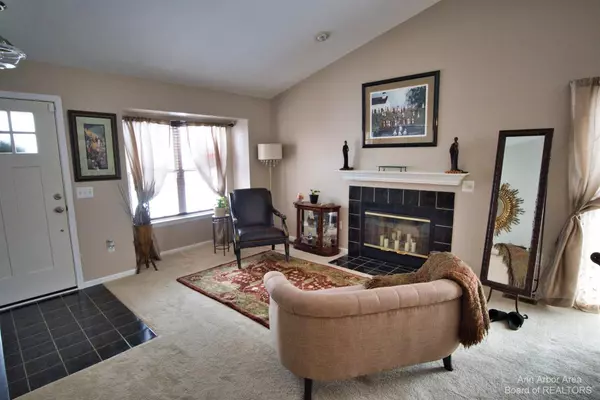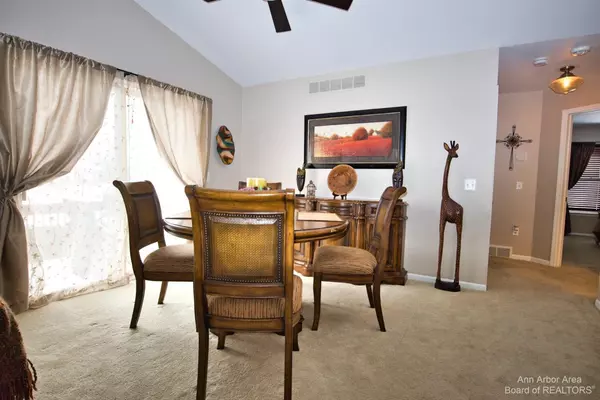$215,000
$224,900
4.4%For more information regarding the value of a property, please contact us for a free consultation.
9187 Colony Park Drive Ypsilanti, MI 48197
2 Beds
2 Baths
1,096 SqFt
Key Details
Sold Price $215,000
Property Type Single Family Home
Sub Type Single Family Residence
Listing Status Sold
Purchase Type For Sale
Square Footage 1,096 sqft
Price per Sqft $196
Municipality Ypsilanti Twp
Subdivision Georgetown Condo Ypsi Township
MLS Listing ID 23126493
Sold Date 03/11/22
Style Contemporary
Bedrooms 2
Full Baths 2
HOA Fees $260/mo
HOA Y/N true
Originating Board Michigan Regional Information Center (MichRIC)
Year Built 1997
Annual Tax Amount $4,288
Tax Year 2021
Property Description
Adorable ranch duplex condo, recently updated with sparkling granite kitchen counters, custom backsplash and new flooring. Enjoy a spacious great room with living and dining combined with a fireplace to warm you and lots of windows to bring in natural light. Customized closets maximize each bedroom's storage. Full finished basement includes both media/recreation space, home office/potential guest space and a second full bath. Main floor laundry space for side by side full sized washer and dryer (not included but negotiable). West facing deck with roll out awning to keep you cool in summer and out of a rain shower when grilling. Very private location within Georgetown Condo complex and great view out front across park and nearby pond. Furnace replaced in 2020 and water heater 2018. Trans Transferred owner has enjoyed this peaceful setting and responsive HOA and is sad to leave this gem that has been move in ready for you., Rec Room: Finished Transferred owner has enjoyed this peaceful setting and responsive HOA and is sad to leave this gem that has been move in ready for you., Rec Room: Finished
Location
State MI
County Washtenaw
Area Ann Arbor/Washtenaw - A
Direction Off Tuttlehill south of Textile
Rooms
Basement Full
Interior
Interior Features Ceiling Fans, Laminate Floor, Security System, Eat-in Kitchen
Heating Forced Air, Natural Gas
Cooling Central Air
Fireplaces Number 1
Fireplaces Type Wood Burning
Fireplace true
Window Features Window Treatments
Appliance Dishwasher, Microwave, Oven, Range, Refrigerator
Laundry Main Level
Exterior
Exterior Feature Porch(es), Deck(s)
Parking Features Attached
Garage Spaces 1.0
Utilities Available Natural Gas Connected, Cable Connected
View Y/N No
Garage Yes
Building
Lot Description Sidewalk
Story 1
Sewer Public Sewer
Water Public
Architectural Style Contemporary
Structure Type Vinyl Siding,Brick
New Construction No
Schools
School District Lincoln Consolidated
Others
HOA Fee Include Snow Removal,Lawn/Yard Care
Tax ID K-11-26-210-042
Acceptable Financing Cash, Conventional
Listing Terms Cash, Conventional
Read Less
Want to know what your home might be worth? Contact us for a FREE valuation!

Our team is ready to help you sell your home for the highest possible price ASAP






