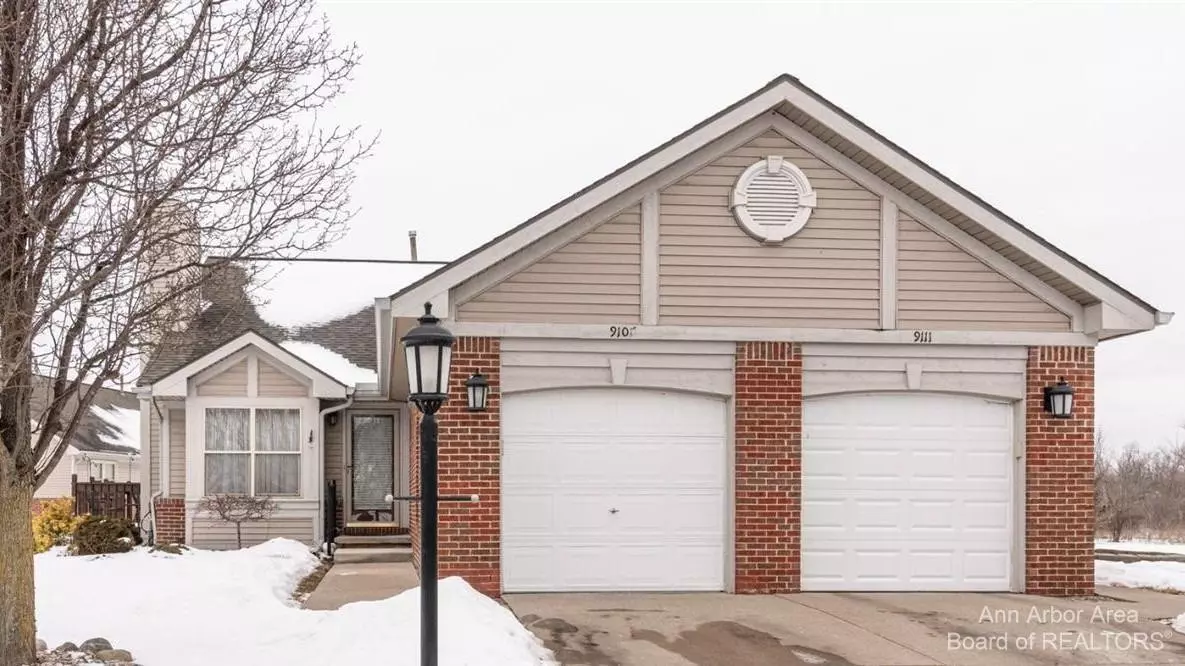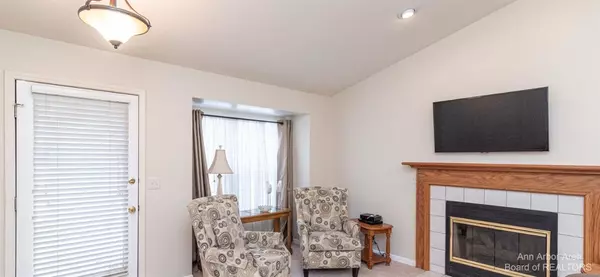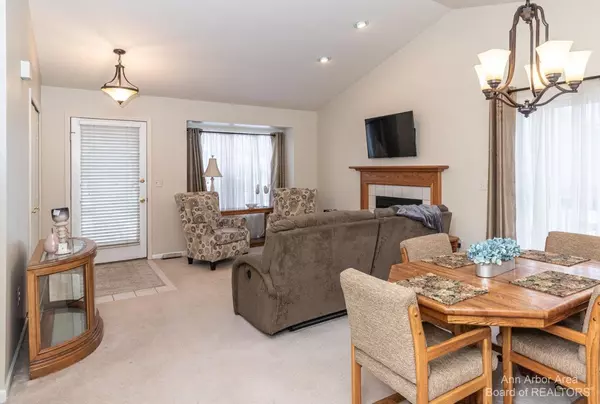$195,000
$184,900
5.5%For more information regarding the value of a property, please contact us for a free consultation.
9107 Arlington Court Ypsilanti, MI 48197
2 Beds
1 Bath
1,096 SqFt
Key Details
Sold Price $195,000
Property Type Condo
Sub Type Condominium
Listing Status Sold
Purchase Type For Sale
Square Footage 1,096 sqft
Price per Sqft $177
Municipality Ypsilanti Twp
Subdivision Georgetown Condo Ypsi Township
MLS Listing ID 23126501
Sold Date 03/15/22
Style Ranch
Bedrooms 2
Full Baths 1
HOA Fees $260/mo
HOA Y/N true
Originating Board Michigan Regional Information Center (MichRIC)
Year Built 1998
Annual Tax Amount $2,624
Tax Year 2021
Property Description
****Multiple offers received. Highest and Best offers due by 4PM on Thursday,2/17/22**** Move-in ready ranch style condo in the desirable Georgetown Condominium neighborhood. This condo features vaulted ceilings in the living area, with a gas fireplace and a sliding glass door that leads to a private deck. Recent updates include new tile backsplash and countertops in the kitchen, as well as newer appliances. The furnace and hot water tank have also been replaced within the last five years. There is also a spacious full basement, with bathroom ready plumbing just awaiting a new owner's finishing touches. The excellent location is close to several shopping destinations, parks and I-94. It's just a twenty minute drive to downtown Ann Arbor and DTW. This gem is sure to go quick, make su sure to schedule your showing today! sure to schedule your showing today!
Location
State MI
County Washtenaw
Area Ann Arbor/Washtenaw - A
Direction Tuttle Hill to Colony Park to Arlington Court.
Rooms
Basement Full
Interior
Interior Features Ceiling Fans, Ceramic Floor, Garage Door Opener, Laminate Floor
Heating Forced Air, Natural Gas
Cooling Central Air
Fireplaces Number 1
Fireplaces Type Gas Log
Fireplace true
Window Features Window Treatments
Appliance Dryer, Washer, Disposal, Dishwasher, Microwave, Oven, Range, Refrigerator
Laundry Main Level
Exterior
Exterior Feature Deck(s)
Garage Spaces 1.0
Utilities Available Cable Connected
View Y/N No
Garage Yes
Building
Story 1
Sewer Public Sewer
Water Public
Architectural Style Ranch
Structure Type Vinyl Siding,Brick
New Construction No
Schools
School District Lincoln Consolidated
Others
HOA Fee Include Trash,Snow Removal,Lawn/Yard Care
Tax ID K-11-26-210-056
Acceptable Financing Cash, Conventional
Listing Terms Cash, Conventional
Read Less
Want to know what your home might be worth? Contact us for a FREE valuation!

Our team is ready to help you sell your home for the highest possible price ASAP






