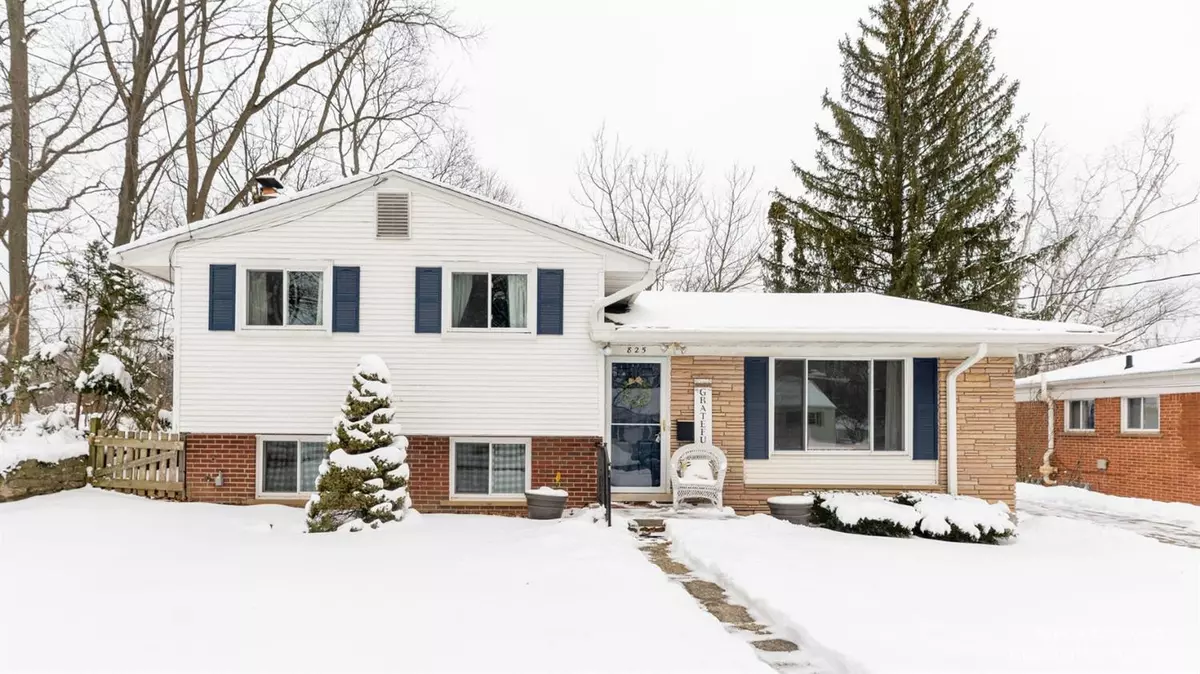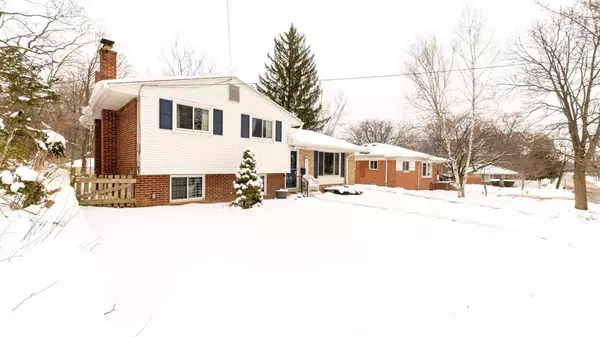$278,000
$274,900
1.1%For more information regarding the value of a property, please contact us for a free consultation.
825 Cornell Road Ypsilanti, MI 48197
3 Beds
2 Baths
1,404 SqFt
Key Details
Sold Price $278,000
Property Type Single Family Home
Sub Type Single Family Residence
Listing Status Sold
Purchase Type For Sale
Square Footage 1,404 sqft
Price per Sqft $198
Municipality Ypsilanti City
Subdivision College Heightsno 1
MLS Listing ID 23126499
Sold Date 02/28/22
Style Other
Bedrooms 3
Full Baths 1
Half Baths 1
HOA Y/N false
Originating Board Michigan Regional Information Center (MichRIC)
Year Built 1961
Annual Tax Amount $6,088
Tax Year 2021
Lot Size 6,098 Sqft
Acres 0.14
Lot Dimensions 61 x 100
Property Description
HIGHEST AND BEST OFFERS DUE TUESDAY 2/15 AT NOON. You will not want to miss seeing this 3 bedroom 1.5 bathroom house in the highly desired College Heights neighborhood. Enjoy living by great neighbors, book houses, and Candy Cane Park. Enjoy having a beautiful scenic backyard with plenty of space and beautiful plants. The covered porch is great for grilling and entertaining, and is close to the kitchen for optimal use. The split level is a comfortable family home style, and the finished basement can be used as a bonus family room or extra living space. The house is in a great geographic location, just minutes from stores, EMU, and St. Joes Hospital. The house has been well maintained, has beautiful hardwood floors, and is ready for you to make it your own! The house has been updated with p paint, and the front yard has received new landscaping in the summer of 2021. Garage door spring replaced 2021, Radon mitigation system installed 2020, Roof and gutters replaced in 2017, Wallside Windows installed 2015., Rec Room: Space
Location
State MI
County Washtenaw
Area Ann Arbor/Washtenaw - A
Direction Between Collegewood and Kingwood.
Rooms
Basement Daylight, Slab
Interior
Interior Features Ceiling Fans, Ceramic Floor, Garage Door Opener, Wood Floor, Eat-in Kitchen
Heating Forced Air, Natural Gas
Cooling Central Air
Fireplace false
Appliance Dryer, Washer, Disposal, Dishwasher, Oven, Range, Refrigerator
Exterior
Exterior Feature Porch(es), Patio
Garage Spaces 1.0
Utilities Available Storm Sewer Available, Natural Gas Connected, Cable Connected
View Y/N No
Garage Yes
Building
Lot Description Sidewalk
Sewer Public Sewer
Water Public
Architectural Style Other
Structure Type Stone,Brick,Aluminum Siding
New Construction No
Others
Tax ID 11-11-05-307-026
Acceptable Financing Cash, Conventional
Listing Terms Cash, Conventional
Read Less
Want to know what your home might be worth? Contact us for a FREE valuation!

Our team is ready to help you sell your home for the highest possible price ASAP






