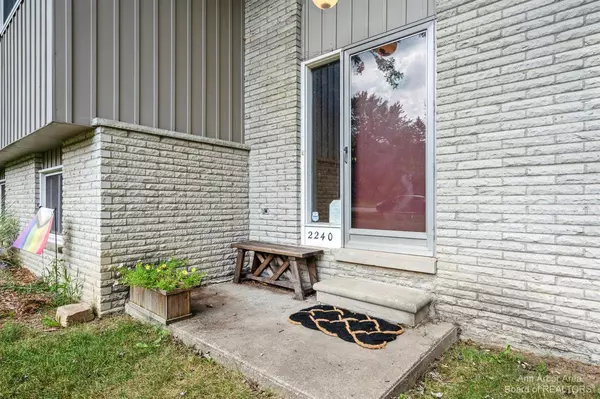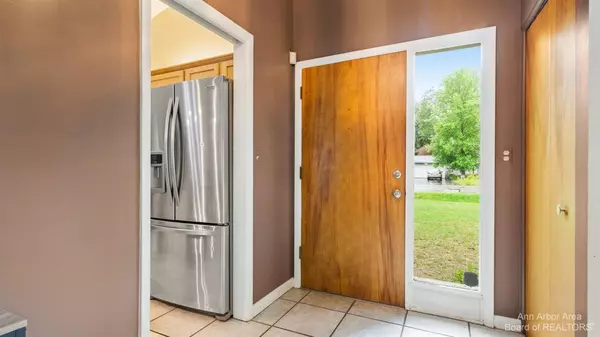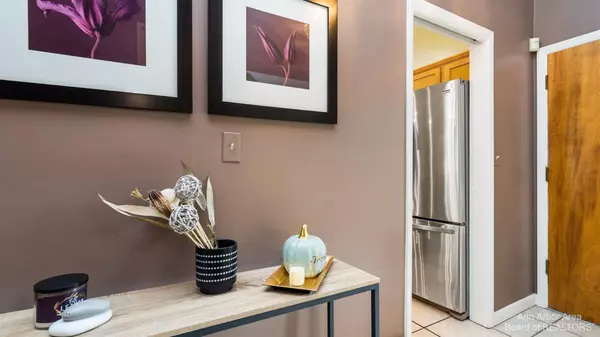$275,000
$260,000
5.8%For more information regarding the value of a property, please contact us for a free consultation.
2240 Valley Drive Ypsilanti, MI 48197
4 Beds
2 Baths
1,807 SqFt
Key Details
Sold Price $275,000
Property Type Single Family Home
Sub Type Single Family Residence
Listing Status Sold
Purchase Type For Sale
Square Footage 1,807 sqft
Price per Sqft $152
Municipality Ypsilanti Twp
Subdivision Washtenaw Club View
MLS Listing ID 23126424
Sold Date 10/21/21
Style Contemporary
Bedrooms 4
Full Baths 2
HOA Y/N false
Originating Board Michigan Regional Information Center (MichRIC)
Year Built 1966
Annual Tax Amount $3,940
Tax Year 2021
Lot Size 10,454 Sqft
Acres 0.24
Lot Dimensions 82 x 129
Property Description
OPEN HOUSE CANCELED DUE TO OFFER ACCEPTANCE. Exceptional Washtenaw Club View contemporary features a spacious, well-designed floor plan. The terrific, open kitchen has a vaulted ceiling, large island, fireplace, and sliding door wall leading to the deck. The adjacent living room is also highlighted by a vaulted ceiling and large windows overlooking the backyard. Three bedrooms upstairs each feature ample storage and hardwood floors. Tiled hallway bathroom. Daylight lower level has fourth bedroom; beautiful, brand-new bathroom; and family room, perfect for movie-night or gaming. The basement offers plenty of additional storage! Fully-fenced backyard with deck, great for al-fresco dining and entertaining. Newer roof, brand-new boiler and hot water heater. Well-located close to area area parks, restaurants, shopping, Washtenaw Golf Club, and area expressways. area parks, restaurants, shopping, Washtenaw Golf Club, and area expressways.
Location
State MI
County Washtenaw
Area Ann Arbor/Washtenaw - A
Direction N. Hewitt to Valley Drive
Rooms
Basement Daylight, Partial
Interior
Interior Features Ceramic Floor, Garage Door Opener, Wood Floor, Eat-in Kitchen
Heating Hot Water, Forced Air, Natural Gas
Cooling Central Air
Fireplaces Number 1
Fireplace true
Appliance Dryer, Washer, Dishwasher, Oven, Range, Refrigerator
Laundry Lower Level
Exterior
Exterior Feature Fenced Back, Deck(s)
Garage Spaces 2.0
Utilities Available Storm Sewer Available, Natural Gas Connected, Cable Connected
View Y/N No
Garage Yes
Building
Sewer Public Sewer
Water Public
Architectural Style Contemporary
Structure Type Wood Siding,Brick
New Construction No
Others
Tax ID K-11-07-130-015
Acceptable Financing Cash, FHA, VA Loan, Conventional
Listing Terms Cash, FHA, VA Loan, Conventional
Read Less
Want to know what your home might be worth? Contact us for a FREE valuation!

Our team is ready to help you sell your home for the highest possible price ASAP






