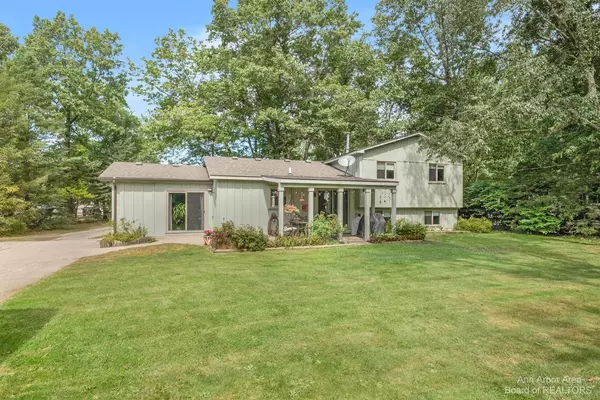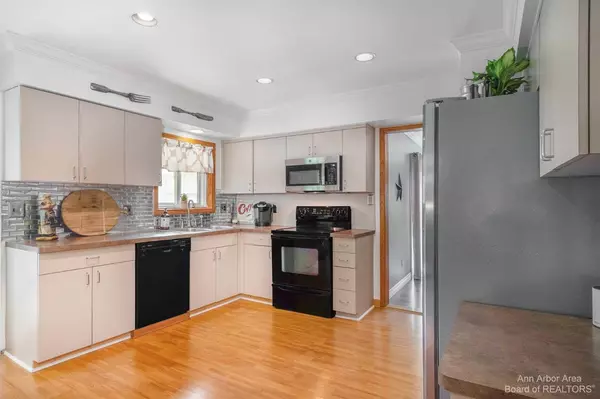$270,000
$275,000
1.8%For more information regarding the value of a property, please contact us for a free consultation.
990 Tierney Avenue Highland, MI 48356
3 Beds
2 Baths
2,119 SqFt
Key Details
Sold Price $270,000
Property Type Single Family Home
Sub Type Single Family Residence
Listing Status Sold
Purchase Type For Sale
Square Footage 2,119 sqft
Price per Sqft $127
MLS Listing ID 23126420
Sold Date 10/19/21
Style Contemporary
Bedrooms 3
Full Baths 1
Half Baths 1
HOA Y/N false
Originating Board Michigan Regional Information Center (MichRIC)
Year Built 1977
Annual Tax Amount $2,474
Tax Year 2021
Lot Size 0.320 Acres
Acres 0.32
Lot Dimensions 100x140
Property Description
Enjoy the peace and serenity of (nearby) lake living, close to all the conveniences and close to nature. Just a block away from private Harvey Lake. Harvey Lake Heights offers their own private beach. Enjoy the lake, pavilion, fireworks, bonfires and Halloween party! Dues are optional at $50 annually. Large, mature treed lot in quiet sub. Enjoy the sunny perennial garden, patio, paver fire pit or walk down to peaceful Harvey Lake. Spacious formal dining/gathering room with open, tray ceiling. Huge updated great room with natural wood burning California River Rock fireplace. Entry way bench built-in has lots of room to hang coats and hats. Lots of room to host football parties and entertain! Spacious kitchen has plenty of storage with built in banquette, command center, pantry and door door wall leading to maintenance-free patio. Updated main bath boasts plentiful storage with double sinks and updated hardware. New bathtub, subway tiled shower with penny-round alcove and new fixtures. Main bedroom has closet organizer, ceiling fan and cable ready. Lower level has lots of space for playroom or crafts! Updated powder room sports shiplap trim and a new commode. See separate list of features and updates., Rec Room: Finished door wall leading to maintenance-free patio. Updated main bath boasts plentiful storage with double sinks and updated hardware. New bathtub, subway tiled shower with penny-round alcove and new fixtures. Main bedroom has closet organizer, ceiling fan and cable ready. Lower level has lots of space for playroom or crafts! Updated powder room sports shiplap trim and a new commode. See separate list of features and updates., Rec Room: Finished
Location
State MI
County Oakland
Area Ann Arbor/Washtenaw - A
Direction M-59 W turn right Harvey Lake Rd. Turn left to Tierney Avenue.
Rooms
Other Rooms Shed(s)
Basement Slab
Interior
Interior Features Ceiling Fans, Ceramic Floor, Laminate Floor, Water Softener/Owned, Eat-in Kitchen
Heating Forced Air, Natural Gas
Cooling Central Air
Fireplaces Number 1
Fireplaces Type Wood Burning
Fireplace true
Window Features Window Treatments
Appliance Dryer, Washer, Dishwasher, Microwave, Oven, Range, Refrigerator
Exterior
Exterior Feature Porch(es), Patio
Garage Spaces 2.0
Utilities Available Natural Gas Connected, Cable Connected
Amenities Available Beach Area
Waterfront Description No Wake
View Y/N No
Garage Yes
Building
Sewer Septic System
Architectural Style Contemporary
Structure Type Wood Siding,Brick
New Construction No
Schools
Elementary Schools Spring Mills
Middle Schools Oak Valley
High Schools Milford
School District Huron Valley
Others
Tax ID 1122233003
Acceptable Financing Cash, Conventional
Listing Terms Cash, Conventional
Read Less
Want to know what your home might be worth? Contact us for a FREE valuation!

Our team is ready to help you sell your home for the highest possible price ASAP






