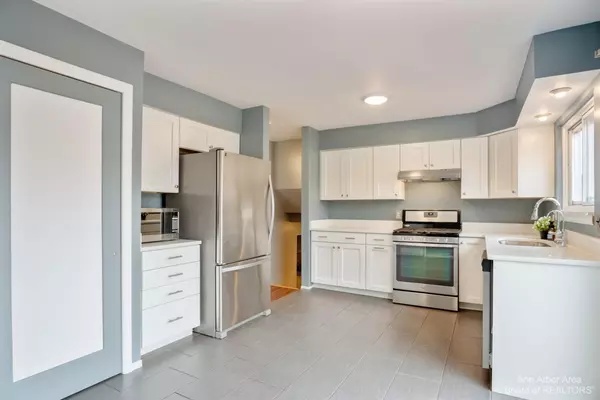$275,000
$275,000
For more information regarding the value of a property, please contact us for a free consultation.
2099 S Cavalier Drive Canton, MI 48188
4 Beds
2 Baths
1,713 SqFt
Key Details
Sold Price $275,000
Property Type Single Family Home
Sub Type Single Family Residence
Listing Status Sold
Purchase Type For Sale
Square Footage 1,713 sqft
Price per Sqft $160
Municipality Canton Twp
Subdivision Forest Brook Sub 1
MLS Listing ID 23126434
Sold Date 12/22/21
Style Other
Bedrooms 4
Full Baths 2
HOA Fees $8/ann
HOA Y/N true
Originating Board Michigan Regional Information Center (MichRIC)
Year Built 1973
Annual Tax Amount $4,074
Tax Year 2021
Lot Size 8,102 Sqft
Acres 0.19
Property Description
Just a half mile from Freedom Park and around the corner from Forest Brook Neighborhood Park, this spacious quad is the house you have been waiting for! With a lovely, bright kitchen leading to a large deck and fenced yard, this home offers both a main floor living/dining area and a great finished family room with natural fireplace to enjoy this fall. The 3 main bedrooms are on the upper floor and share a spacious bath with double sinks. The guest bedroom on the lower level is adjacent to an updated bathroom; this would make an excellent home office as well! Great storage in the unfinished basement level, and in the 2+ car garage. Updates include a newer roof, windows, some siding, and paint. You will see why Forest Brook is a great place to live, with its central location, and Plymou Plymouth-Canton schools., Rec Room: Finished Plymouth-Canton schools., Rec Room: Finished
Location
State MI
County Wayne
Area Ann Arbor/Washtenaw - A
Direction S of Palmer, E of Sheldon, off Applewood
Rooms
Basement Partial
Interior
Interior Features Ceramic Floor, Garage Door Opener, Laminate Floor, Eat-in Kitchen
Heating Forced Air, Natural Gas, None
Cooling Central Air
Fireplaces Number 1
Fireplaces Type Wood Burning
Fireplace true
Window Features Window Treatments
Appliance Dryer, Washer, Disposal, Dishwasher, Oven, Range, Refrigerator
Exterior
Exterior Feature Fenced Back, Deck(s)
Parking Features Attached
Garage Spaces 2.0
Utilities Available Storm Sewer Available, Natural Gas Connected, Cable Connected
Amenities Available Walking Trails, Playground
View Y/N No
Garage Yes
Building
Lot Description Sidewalk
Sewer Public Sewer
Water Public
Architectural Style Other
Structure Type Vinyl Siding,Brick
New Construction No
Others
Tax ID 71105010057000
Acceptable Financing Cash, VA Loan, Conventional
Listing Terms Cash, VA Loan, Conventional
Read Less
Want to know what your home might be worth? Contact us for a FREE valuation!

Our team is ready to help you sell your home for the highest possible price ASAP






