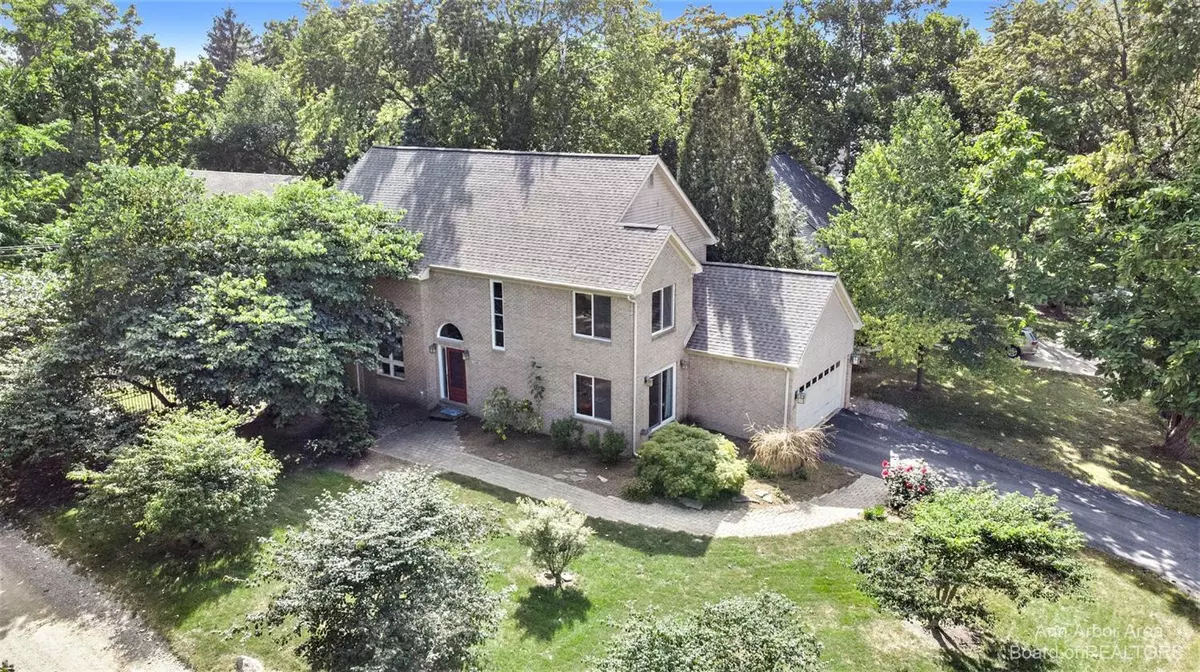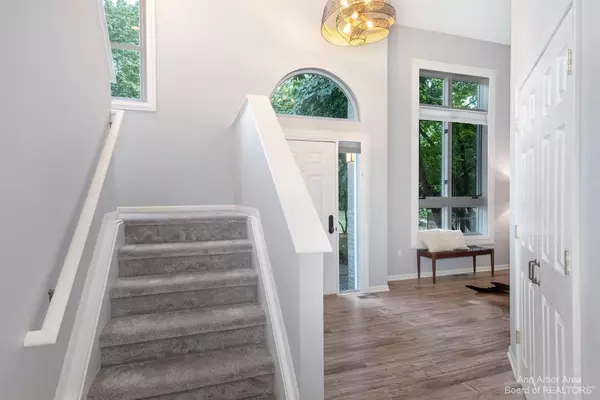$550,000
$559,900
1.8%For more information regarding the value of a property, please contact us for a free consultation.
1880 Robert Street Ann Arbor, MI 48104
3 Beds
3 Baths
2,206 SqFt
Key Details
Sold Price $550,000
Property Type Single Family Home
Sub Type Single Family Residence
Listing Status Sold
Purchase Type For Sale
Square Footage 2,206 sqft
Price per Sqft $249
Municipality Ann Arbor
Subdivision Packard Hills
MLS Listing ID 23126412
Sold Date 11/12/21
Style Contemporary
Bedrooms 3
Full Baths 2
Half Baths 1
HOA Y/N false
Originating Board Michigan Regional Information Center (MichRIC)
Year Built 1999
Annual Tax Amount $9,194
Tax Year 2021
Lot Size 7,841 Sqft
Acres 0.18
Lot Dimensions 65.00' x 120.00'
Property Description
Tucked away in the secluded Packard Hills neighborhood, the stately brick exterior of this home conceals a unique, modern floorplan that is both ideal for entertaining & giving everyone their space. Guests will be wowed by the 2-story foyer & vaulted LR with sizable windows. From here the floorplan moves seamlessly into the FR and eat-in kitchen, or make this into a larger formal DR & smaller sitting area. South-facing doorwall provides access to the deck and fenced yard beyond. Remodeled kitchen has newer SS appliances, an island workspace, & a built-in command center. Those working from home will appreciate the private study and half bath on the entry level. Upstairs, the expansive primary suite has abundant natural light with vaulted ceiling, generous WIC, & full bath with oversized Eur Euro shower and ample storage. Two more bedrooms share a second full bath on the upper level. Fresh paint & low-maintenance engineered wood flooring throughout much of the home. Full basement with high ceilings is ready for your finishing touches to add 1000+ sqft of living space! Enjoy a manageable corner lot with two fenced areas for kids & pets. Walk to bus line, schools, & parks. Quick to downtown, nearby shopping & dining, and the UM campus., Primary Bath, Rec Room: Space
Location
State MI
County Washtenaw
Area Ann Arbor/Washtenaw - A
Direction Independence to Victoria - Corner of Victoria and Robert
Rooms
Basement Full
Interior
Interior Features Ceiling Fans, Ceramic Floor, Garage Door Opener, Laminate Floor, Wood Floor, Eat-in Kitchen
Heating Forced Air, Natural Gas
Cooling Central Air
Fireplaces Number 1
Fireplace true
Window Features Window Treatments
Appliance Dryer, Washer, Disposal, Dishwasher, Oven, Range, Refrigerator
Laundry Main Level
Exterior
Exterior Feature Fenced Back, Porch(es), Deck(s)
Parking Features Attached
Garage Spaces 2.0
Utilities Available Natural Gas Connected, Cable Connected
View Y/N No
Street Surface Unimproved
Garage Yes
Building
Story 2
Sewer Public Sewer
Water Public
Architectural Style Contemporary
Structure Type Vinyl Siding,Brick
New Construction No
Schools
Elementary Schools Bryant-Pattengill
Middle Schools Tappan
High Schools Pioneer
School District Ann Arbor
Others
Tax ID 09-12-04-123-001
Acceptable Financing Cash, Conventional
Listing Terms Cash, Conventional
Read Less
Want to know what your home might be worth? Contact us for a FREE valuation!

Our team is ready to help you sell your home for the highest possible price ASAP






