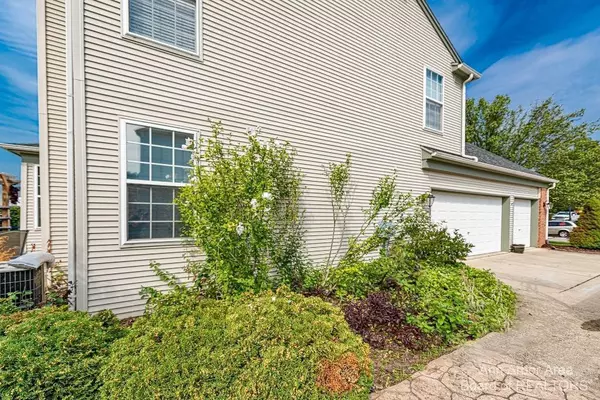$411,100
$389,900
5.4%For more information regarding the value of a property, please contact us for a free consultation.
7956 Creek Bend Drive Ypsilanti, MI 48197
4 Beds
3 Baths
2,422 SqFt
Key Details
Sold Price $411,100
Property Type Single Family Home
Sub Type Single Family Residence
Listing Status Sold
Purchase Type For Sale
Square Footage 2,422 sqft
Price per Sqft $169
Municipality Ypsilanti Twp
Subdivision Partridge Creek North
MLS Listing ID 23126384
Sold Date 09/20/21
Style Colonial
Bedrooms 4
Full Baths 2
Half Baths 1
HOA Y/N false
Originating Board Michigan Regional Information Center (MichRIC)
Year Built 2001
Annual Tax Amount $6,955
Tax Year 2021
Lot Size 10,511 Sqft
Acres 0.24
Lot Dimensions 83 X 124
Property Description
Stunning home in the acclaimed Preserves sub with all the right finishes and upgrades. Formal living room and dining room with an eat in kitchen that boasts Arezzo distressed wood flooring, white mist granite counters, SS GE appliances, and tons of oak cabinetry. Separate large family room with fireplace and updated stone surround, fresh paint throughout, huge bedrooms with tons of closet space, second floor laundry with all four bedrooms on the second floor. In suite master with an enormous bath, garden tub, separate shower, double vanity sinks, huge walk in closet and vaulted 20 ft ceilings. Usable partially finished basement with plumbing for fourth bath if needed, currently used as a game room and play area for the kiddos and tons of storage. Home sets on the best lot backing up to the the woods and has a direct, unobstructed view of the pond. Three car attached garage, flawless landscaping, and a walkout paver patio for quiet nights. And the roof was just redone last week!, Primary Bath
Location
State MI
County Washtenaw
Area Ann Arbor/Washtenaw - A
Direction Textile and Whittaker
Rooms
Basement Full
Interior
Interior Features Ceiling Fans, Ceramic Floor, Garage Door Opener, Hot Tub Spa, Wood Floor, Eat-in Kitchen
Heating Forced Air, Natural Gas
Cooling Central Air
Fireplaces Number 1
Fireplaces Type Wood Burning, Gas Log
Fireplace true
Window Features Window Treatments
Appliance Dryer, Washer, Disposal, Dishwasher, Microwave, Oven, Range, Refrigerator
Laundry Main Level
Exterior
Exterior Feature Porch(es), Patio
Parking Features Attached
Garage Spaces 3.0
Utilities Available Storm Sewer Available, Natural Gas Connected, Cable Connected
View Y/N No
Garage Yes
Building
Lot Description Sidewalk
Story 2
Sewer Public Sewer
Water Public
Architectural Style Colonial
Structure Type Vinyl Siding,Brick
New Construction No
Schools
Elementary Schools Lincoln
Middle Schools Lincoln
High Schools Lincoln
School District Lincoln Consolidated
Others
Tax ID K-11-28-116-065
Acceptable Financing Cash, FHA, VA Loan, Conventional
Listing Terms Cash, FHA, VA Loan, Conventional
Read Less
Want to know what your home might be worth? Contact us for a FREE valuation!

Our team is ready to help you sell your home for the highest possible price ASAP






