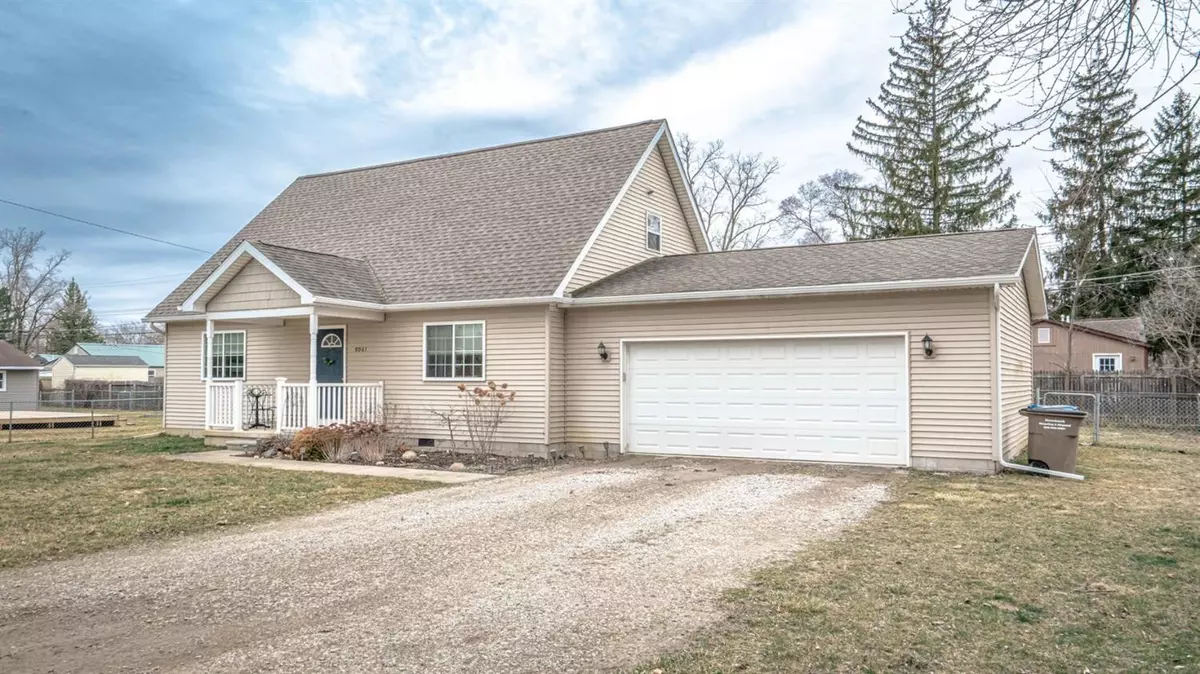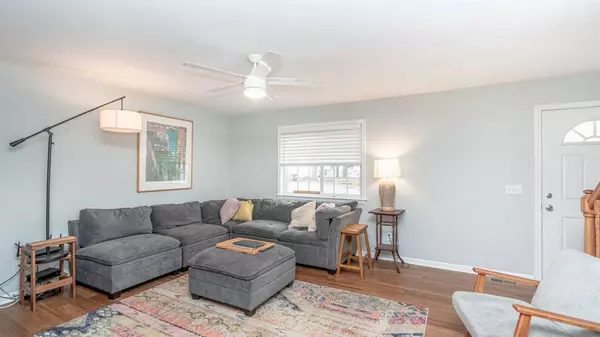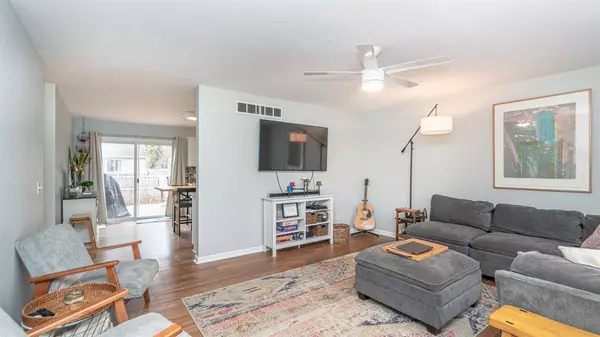$269,500
$265,000
1.7%For more information regarding the value of a property, please contact us for a free consultation.
9061 Garfield Whitmore Lake, MI 48189
3 Beds
2 Baths
1,512 SqFt
Key Details
Sold Price $269,500
Property Type Single Family Home
Sub Type Single Family Residence
Listing Status Sold
Purchase Type For Sale
Square Footage 1,512 sqft
Price per Sqft $178
Municipality Northfield Twp
MLS Listing ID 23126228
Sold Date 04/23/21
Bedrooms 3
Full Baths 2
HOA Y/N false
Originating Board Michigan Regional Information Center (MichRIC)
Year Built 2007
Annual Tax Amount $3,862
Tax Year 2020
Lot Size 9,148 Sqft
Acres 0.21
Property Description
Just in time for the summer fun on Whitmore Lake! This spacious open concept living room and kitchen with new hardwood and carpet throughout. Enjoy the beautifully updated kitchen with new quartz countertops, backsplash, flooring, island, and stainless steel appliances. The dining area where you will be able to walk out to a nicely sized deck that overlooks a fenced backyard - the perfect place for entertaining and pets to roam! Conveniently located laundry on the first floor. The upstairs master suite boasts a roomy private bath with a closet, an additional walk-in closet in the bedroom. Two additional bedrooms and another full bath on the main floor. Extra storage space in the 2.5 car garage in the rafter area above parking. This home is just minutes from US-23 for easy commuting. Minute Minutes from Ann Arbor and Brighton.
Location
State MI
County Washtenaw
Area Ann Arbor/Washtenaw - A
Direction US 23 to 6 Mile to Main, North to Shore, East to Lakeview, South to Garfield.
Rooms
Basement Crawl Space
Interior
Interior Features Ceiling Fans, Ceramic Floor, Garage Door Opener, Wood Floor, Eat-in Kitchen
Heating Forced Air, Natural Gas
Cooling Central Air
Fireplace false
Window Features Window Treatments
Appliance Dryer, Washer, Dishwasher, Microwave, Oven, Range, Refrigerator
Laundry Main Level
Exterior
Exterior Feature Porch(es), Deck(s)
Parking Features Attached
Utilities Available Natural Gas Connected, Cable Connected
Waterfront Description All Sports
View Y/N No
Street Surface Unimproved
Garage Yes
Building
Story 1
Sewer Public Sewer
Water Well
Structure Type Vinyl Siding
New Construction No
Schools
Elementary Schools Whitmore Lake
Middle Schools Whitmore Lake
High Schools Whitmore Lake
School District Whitmore Lake
Others
Tax ID B0205379019
Acceptable Financing Cash, FHA, VA Loan, Conventional
Listing Terms Cash, FHA, VA Loan, Conventional
Read Less
Want to know what your home might be worth? Contact us for a FREE valuation!

Our team is ready to help you sell your home for the highest possible price ASAP






