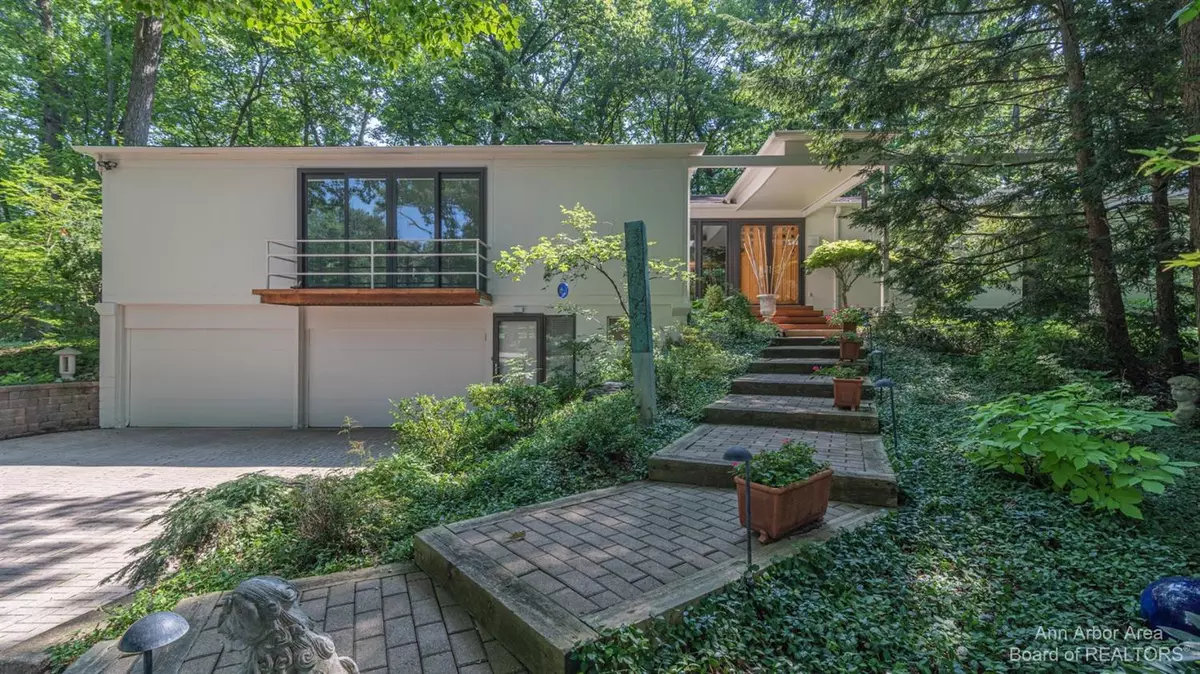$950,000
$1,050,000
9.5%For more information regarding the value of a property, please contact us for a free consultation.
3098 Newcastle Road Ann Arbor, MI 48104
4 Beds
4 Baths
2,559 SqFt
Key Details
Sold Price $950,000
Property Type Single Family Home
Sub Type Single Family Residence
Listing Status Sold
Purchase Type For Sale
Square Footage 2,559 sqft
Price per Sqft $371
Municipality Ann Arbor
Subdivision Woodhaven Hillsaac
MLS Listing ID 23126302
Sold Date 09/08/21
Style Contemporary
Bedrooms 4
Full Baths 3
Half Baths 1
HOA Y/N false
Originating Board Michigan Regional Information Center (MichRIC)
Year Built 1964
Annual Tax Amount $11,879
Tax Year 2021
Lot Size 0.570 Acres
Acres 0.57
Property Description
Stylish Mid-Century Modern nestled on over half acre site backing to Berkshire Creek Nature Area, surrounded w/perennials, lush greenery & nature, a very peaceful setting. Initially designed & built as an Alside'' steel, aluminum, glass & wood home, a revolutionary creation at the time, and over the years enhanced, enlarged & totally redone by Sebold & Kage. Dbl wood drs open to superb LR w/wall of glass, creating awesome views of landscaping & sky, & highlighted by wood flrs, wavy glass wall, marble FP addition & open to dining area. Sunroom addition creates a serene space w/glass ceiling & walls. Gourmet kitchen has warm wood cabinets, blk granite ctops, glass bar counter w/Hi-end appl (incl. Thermador & SubZero). Adjoining den has glass wall & plenty of closet storage. Main level primar primary suite has private balcony, roomy sitting area, marble vanity & shwr in bath, 2 blt-in dressers & 3 closets. 2 addt'l main level bdrms w/access to rear patio area, more blt-ins & 2nd full bath. W/O lower level includes expansive FR w/berber carpet, 4th bdrm, addt'l study & 1.5 baths. Lg mudroom & separate laundry area provide ample storage cabinets. Every detail has been thoughtfully conceived & well executed. A truly special home!, Primary Bath, Rec Room: Finished primary suite has private balcony, roomy sitting area, marble vanity & shwr in bath, 2 blt-in dressers & 3 closets. 2 addt'l main level bdrms w/access to rear patio area, more blt-ins & 2nd full bath. W/O lower level includes expansive FR w/berber carpet, 4th bdrm, addt'l study & 1.5 baths. Lg mudroom & separate laundry area provide ample storage cabinets. Every detail has been thoughtfully conceived & well executed. A truly special home!, Primary Bath, Rec Room: Finished
Location
State MI
County Washtenaw
Area Ann Arbor/Washtenaw - A
Direction Washtenaw to Glenwood to Exmoor to Newcastle
Rooms
Basement Crawl Space, Walk Out, Full
Interior
Interior Features Ceiling Fans, Ceramic Floor, Garage Door Opener, Generator, Security System, Wood Floor, Eat-in Kitchen
Heating Forced Air, Natural Gas
Cooling Central Air
Fireplaces Number 1
Fireplaces Type Gas Log
Fireplace true
Window Features Skylight(s),Window Treatments
Appliance Dryer, Washer, Disposal, Dishwasher, Microwave, Oven, Range, Refrigerator
Exterior
Exterior Feature Balcony, Porch(es), Patio, Deck(s)
Parking Features Attached
Utilities Available Storm Sewer Available, Natural Gas Connected, Cable Connected
View Y/N No
Garage Yes
Building
Sewer Public Sewer
Water Public
Architectural Style Contemporary
Structure Type Other
New Construction No
Schools
Elementary Schools Burns Park
Middle Schools Tappan
High Schools Huron
School District Ann Arbor
Others
Tax ID 09-09-35-303-014
Acceptable Financing Cash, Conventional
Listing Terms Cash, Conventional
Read Less
Want to know what your home might be worth? Contact us for a FREE valuation!

Our team is ready to help you sell your home for the highest possible price ASAP






