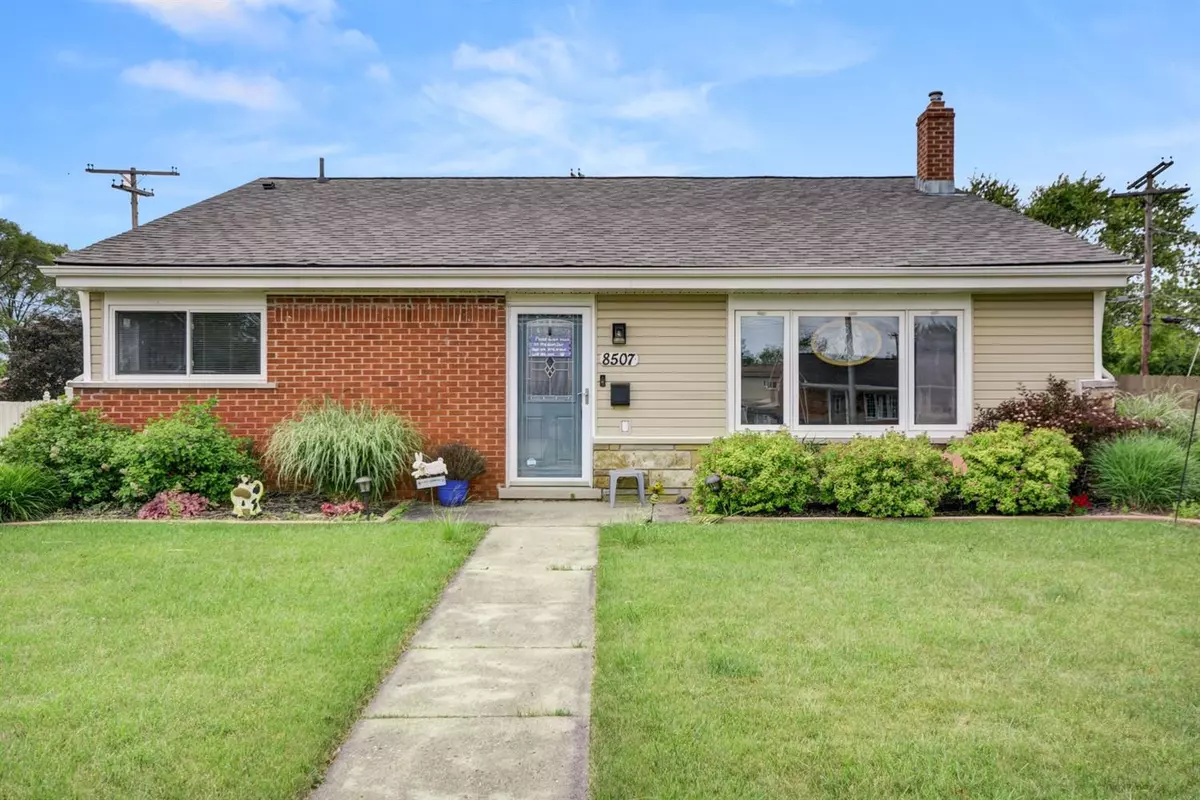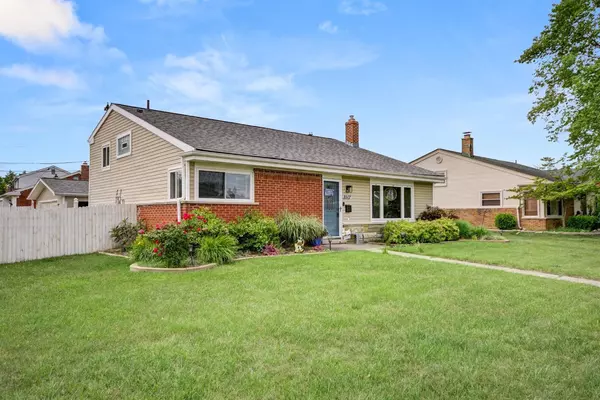$224,000
$219,900
1.9%For more information regarding the value of a property, please contact us for a free consultation.
8507 Sanford Drive Westland, MI 48185
4 Beds
2 Baths
1,588 SqFt
Key Details
Sold Price $224,000
Property Type Single Family Home
Sub Type Single Family Residence
Listing Status Sold
Purchase Type For Sale
Square Footage 1,588 sqft
Price per Sqft $141
Municipality Westland
Subdivision Boulevard Gardens Sub 3
MLS Listing ID 23126315
Sold Date 07/12/21
Style Contemporary
Bedrooms 4
Full Baths 2
HOA Y/N false
Originating Board Michigan Regional Information Center (MichRIC)
Year Built 1956
Annual Tax Amount $4,314
Tax Year 2020
Lot Size 8,364 Sqft
Acres 0.19
Property Description
** Multiple Offers- HIGHEST AND BEST BY 7PM ON 6/13/21** Oh the fun you can have when you make this great home yours! She's not your typical tri-level, from the vaulted ceiling when you enter to the lower level kitchen and dining area that features easy access to the fantastic back yard. Your entertaining level will soar! So many updates including kitchen with new appliances fall of 2020, pool in March of 2021, new fence in fall of 2020. This 4 bedroom 2 full bath home hasWestland mailing and Livonia schools! Did we mention2011 Wallside windows with transferable warranty? What more could you ask for? Close to everything. Seller will provide C of O at closing.
Location
State MI
County Wayne
Area Ann Arbor/Washtenaw - A
Direction Joy to Sandra Lane E to Sanford
Rooms
Other Rooms Shed(s)
Basement Slab
Interior
Interior Features Ceiling Fans, Ceramic Floor, Garage Door Opener, Wood Floor, Eat-in Kitchen
Heating Forced Air, Natural Gas
Cooling Central Air
Fireplace false
Window Features Window Treatments
Appliance Dryer, Washer, Dishwasher, Microwave, Oven, Range, Refrigerator
Exterior
Exterior Feature Fenced Back, Porch(es), Patio
Garage Spaces 2.0
Pool Outdoor/Above
Utilities Available Storm Sewer Available, Natural Gas Connected, Cable Connected
View Y/N No
Garage Yes
Building
Lot Description Sidewalk
Sewer Public Sewer
Water Public
Architectural Style Contemporary
Structure Type Wood Siding,Vinyl Siding,Brick
New Construction No
Schools
School District Livonia
Others
Tax ID 56010020794000
Acceptable Financing Cash, Conventional
Listing Terms Cash, Conventional
Read Less
Want to know what your home might be worth? Contact us for a FREE valuation!

Our team is ready to help you sell your home for the highest possible price ASAP






