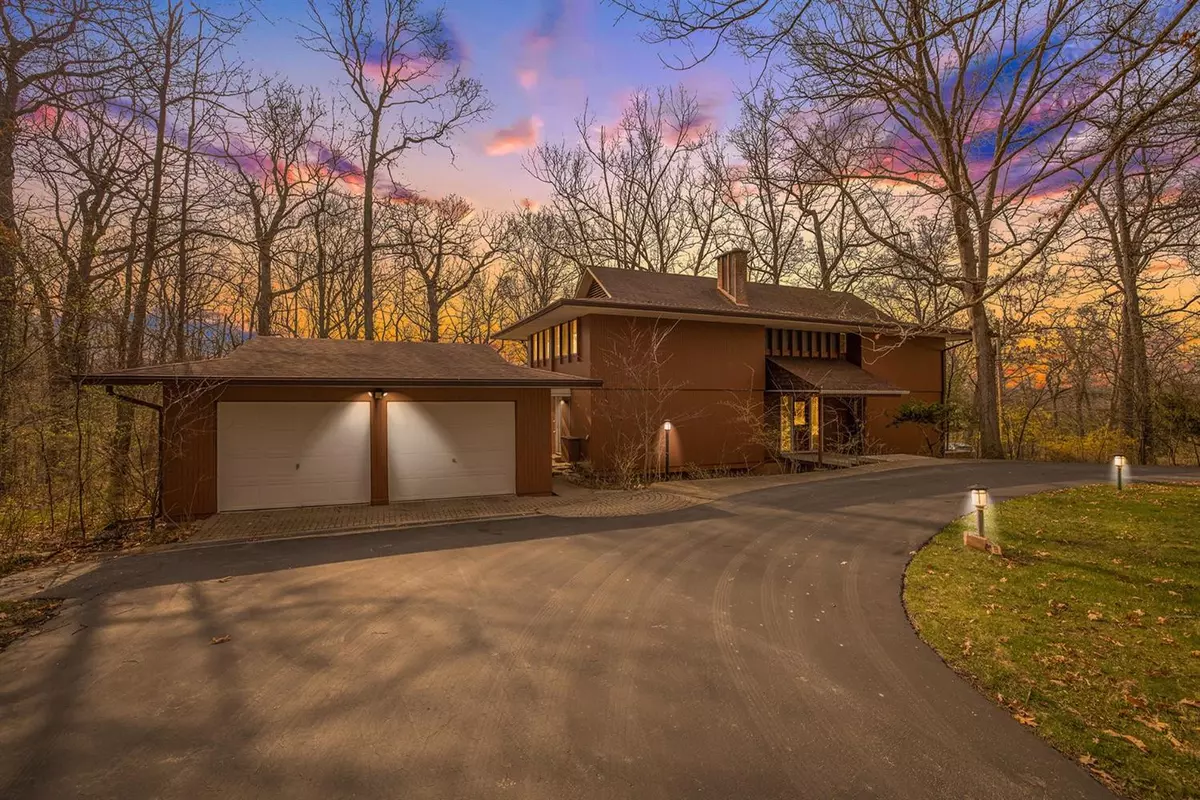$900,000
$750,000
20.0%For more information regarding the value of a property, please contact us for a free consultation.
939 Forest Road Ann Arbor, MI 48105
4 Beds
3 Baths
2,501 SqFt
Key Details
Sold Price $900,000
Property Type Single Family Home
Sub Type Single Family Residence
Listing Status Sold
Purchase Type For Sale
Square Footage 2,501 sqft
Price per Sqft $359
Municipality Barton Hills Vllg
Subdivision Barton Hills
MLS Listing ID 23126254
Sold Date 05/10/21
Style Contemporary
Bedrooms 4
Full Baths 2
Half Baths 1
HOA Y/N false
Originating Board Michigan Regional Information Center (MichRIC)
Year Built 1963
Annual Tax Amount $10,829
Tax Year 2020
Lot Size 1.620 Acres
Acres 1.62
Property Description
This Mid-Century in Barton Hills, designed by Robert Metcalf and built by Ken Davidson, is a classic time capsule and a testament to contemporary design! The beautiful, wooded surroundings are an inspiration throughout, embellished by walls of windows and natural wood surfaces that truly bring the outside in. The first floor with tiled and heated floors features a large formal living room, cozy den area with fireplace, spacious dining room with adjacent kitchen, and sun room with floor-to-ceiling windows and treetops view. Upstairs is the large Primary bedroom with attached full bath, three additional bedrooms, a classic hallway full bath, home office and a terrific rooftop patio. The walkout lower level features a recreation room, additional home office/library, and tons of storage. Perfe Perfectly situated on a 1.63-acre lot, this home lives to the back with great outdoor entertaining areas overlooking a parklike backyard surrounded by towering trees and mature conifers., Primary Bath, Rec Room: Finished
Location
State MI
County Washtenaw
Area Ann Arbor/Washtenaw - A
Direction Country Club to Forest
Rooms
Basement Walk Out, Full
Interior
Interior Features Ceramic Floor, Garage Door Opener, Eat-in Kitchen
Heating Hot Water, Radiant Floor
Cooling Central Air
Fireplaces Number 1
Fireplace true
Appliance Disposal, Dishwasher, Microwave, Oven, Range, Refrigerator
Laundry Main Level
Exterior
Exterior Feature Balcony, Porch(es), Patio, Deck(s)
Garage Spaces 2.0
Utilities Available Cable Connected
View Y/N No
Garage Yes
Building
Story 2
Sewer Septic System
Water Public
Architectural Style Contemporary
Structure Type Wood Siding
New Construction No
Schools
Elementary Schools Wines
Middle Schools Forsythe
High Schools Pioneer
School District Ann Arbor
Others
Tax ID IB-09-07-470-005
Acceptable Financing Cash, Conventional
Listing Terms Cash, Conventional
Read Less
Want to know what your home might be worth? Contact us for a FREE valuation!

Our team is ready to help you sell your home for the highest possible price ASAP






