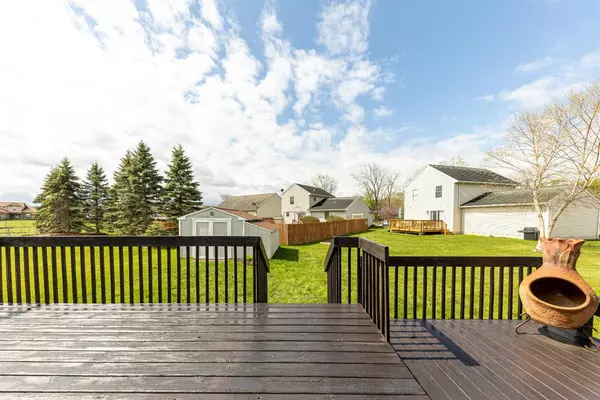$275,000
$268,900
2.3%For more information regarding the value of a property, please contact us for a free consultation.
562 Asher Pass Milan, MI 48160
3 Beds
3 Baths
1,428 SqFt
Key Details
Sold Price $275,000
Property Type Single Family Home
Sub Type Single Family Residence
Listing Status Sold
Purchase Type For Sale
Square Footage 1,428 sqft
Price per Sqft $192
Municipality Milan
Subdivision Glendale Farm
MLS Listing ID 23126275
Sold Date 06/24/21
Style Ranch
Bedrooms 3
Full Baths 2
Half Baths 1
HOA Y/N false
Originating Board Michigan Regional Information Center (MichRIC)
Year Built 2003
Tax Year 2021
Lot Dimensions 66'x122'
Property Description
Solar powered for energy savings, this beautiful ranch home is ready for a new homeowner. Modern floor plan where your living room, dining and kitchen are all open. Convenient first floor laundry with newer washer and dryer. Kitchen with an island to provide additional counters, large eating area that walks out to a deck and private yard. 3 bedrooms with 3 full baths, finished lower level with a third full bath. House is equipped with internet connections in all the rooms, which seems to be our normal need. Full finished basement has surround sound wiring for a great entertaining space. Full sprinkler system with drip lines throughout all of the landscaped beds. Attached 2 car garage with brand new opener. Come see your new home before it's gone., Primary Bath, Rec Room: Finished
Location
State MI
County Washtenaw
Area Ann Arbor/Washtenaw - A
Direction Wabash to L to Allen then R onto Asher Pass
Rooms
Other Rooms Shed(s)
Basement Full
Interior
Interior Features Ceiling Fans, Ceramic Floor, Garage Door Opener, Laminate Floor, Water Softener/Owned
Heating Solar, Passive Solar, Forced Air, Natural Gas
Cooling Central Air
Fireplace false
Window Features Window Treatments
Appliance Dryer, Washer, Disposal, Dishwasher, Microwave, Oven, Range, Refrigerator
Laundry Main Level
Exterior
Exterior Feature Deck(s)
Parking Features Attached
Garage Spaces 2.0
Utilities Available Natural Gas Connected
View Y/N No
Garage Yes
Building
Lot Description Sidewalk, Site Condo
Story 1
Sewer Public Sewer
Water Public
Architectural Style Ranch
Structure Type Vinyl Siding
New Construction No
Schools
School District Milan
Others
Tax ID 5303702400
Acceptable Financing Cash, FHA, VA Loan, Conventional
Listing Terms Cash, FHA, VA Loan, Conventional
Read Less
Want to know what your home might be worth? Contact us for a FREE valuation!

Our team is ready to help you sell your home for the highest possible price ASAP






