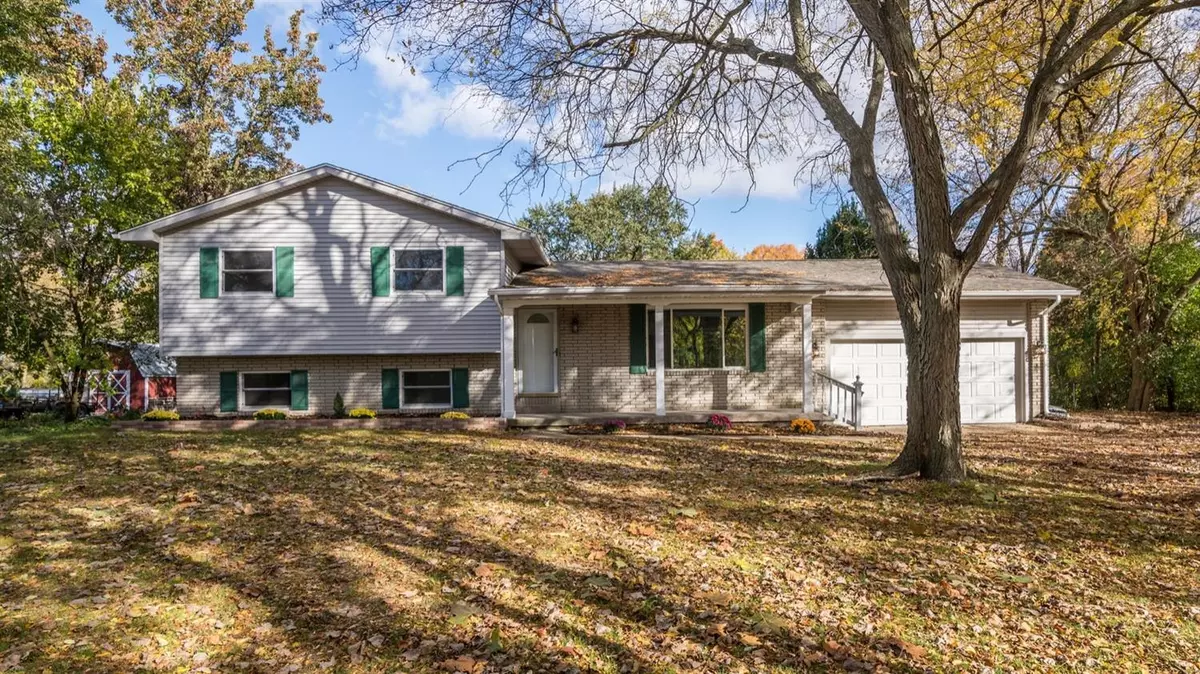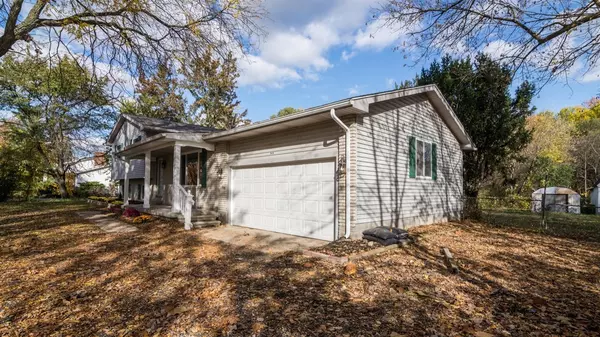$249,900
$249,900
For more information regarding the value of a property, please contact us for a free consultation.
7435 Bunton Road Ypsilanti, MI 48197
3 Beds
2 Baths
1,661 SqFt
Key Details
Sold Price $249,900
Property Type Single Family Home
Sub Type Single Family Residence
Listing Status Sold
Purchase Type For Sale
Square Footage 1,661 sqft
Price per Sqft $150
Municipality Ypsilanti Twp
MLS Listing ID 23126145
Sold Date 12/11/20
Style Other
Bedrooms 3
Full Baths 2
HOA Y/N false
Originating Board Michigan Regional Information Center (MichRIC)
Year Built 1974
Annual Tax Amount $4,550
Tax Year 2020
Lot Size 1.000 Acres
Acres 1.0
Property Description
Welcome to this astonishing 3 bed 2 bath home. Easily one of the best valued property's in all of the Township. This spacious Tri-level situated on an acre parcel is the definition of move in ready! You'll take comfort in knowing that not only has this home been completely updated to include a new granite kitchen, bathrooms w/ showers tiled to the ceiling, and new flooring throughout. It also offers a new roof, furnace/ air conditioner, hot water tank, sewer line, etc. With so many good things there's just to many to name. This is a must see! Nothing left to say except Welcome Home!, Primary Bath
Location
State MI
County Washtenaw
Area Ann Arbor/Washtenaw - A
Direction From Whittaker go east on Textile, South on Bunton.
Rooms
Other Rooms Shed(s)
Basement Slab
Interior
Interior Features Laminate Floor, Eat-in Kitchen
Heating Forced Air, Natural Gas
Cooling Central Air
Fireplaces Number 1
Fireplaces Type Wood Burning
Fireplace true
Appliance Dishwasher, Microwave
Exterior
Exterior Feature Balcony, Fenced Back, Porch(es), Patio, Deck(s)
Parking Features Attached
Garage Spaces 2.0
Utilities Available Natural Gas Connected
View Y/N No
Garage Yes
Building
Sewer Public Sewer
Water Public
Architectural Style Other
Structure Type Vinyl Siding,Brick
New Construction No
Schools
School District Lincoln Consolidated
Others
Tax ID K-11-36-200-013
Acceptable Financing Cash, FHA, Rural Development, MSHDA, Conventional
Listing Terms Cash, FHA, Rural Development, MSHDA, Conventional
Read Less
Want to know what your home might be worth? Contact us for a FREE valuation!

Our team is ready to help you sell your home for the highest possible price ASAP






