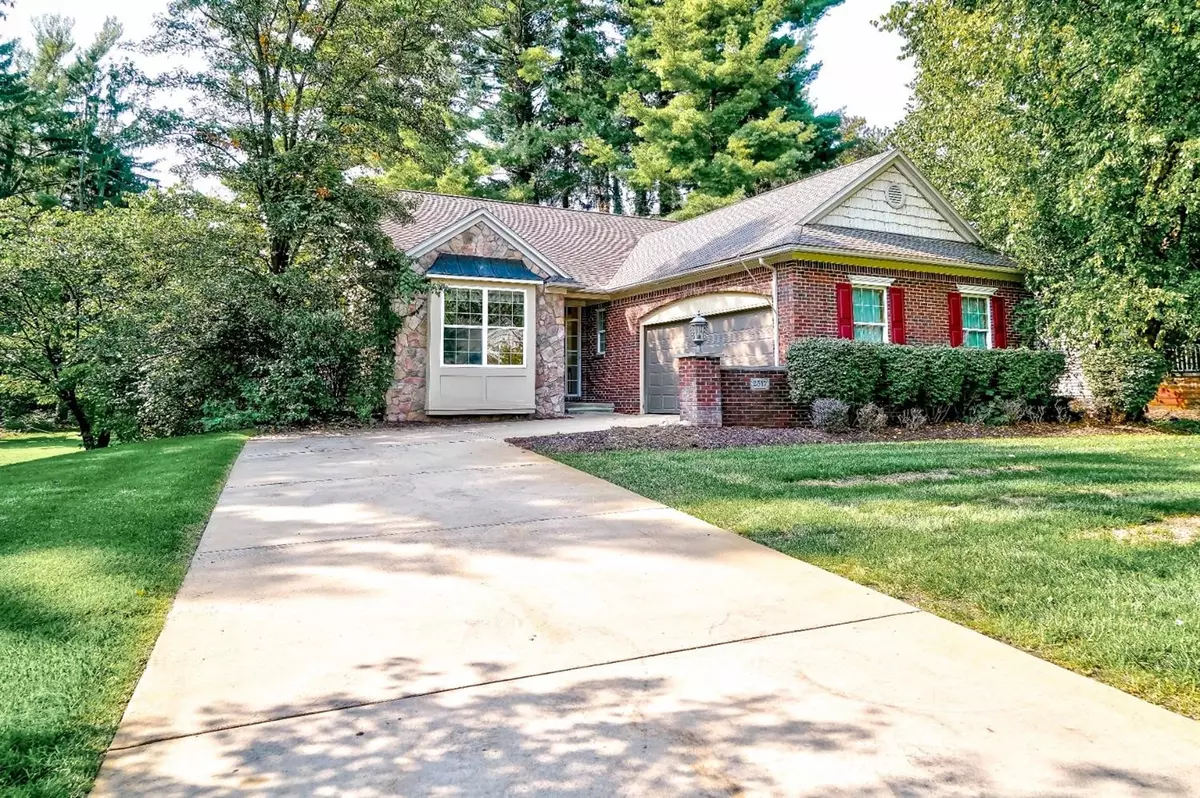$312,330
$310,000
0.8%For more information regarding the value of a property, please contact us for a free consultation.
2517 Signature Drive Pinckney, MI 48169
3 Beds
3 Baths
1,657 SqFt
Key Details
Sold Price $312,330
Property Type Condo
Sub Type Condominium
Listing Status Sold
Purchase Type For Sale
Square Footage 1,657 sqft
Price per Sqft $188
Municipality Hamburg Twp
Subdivision Fairways Of Whispering Pines Condo
MLS Listing ID 23126124
Sold Date 11/09/20
Style Ranch
Bedrooms 3
Full Baths 2
Half Baths 1
HOA Fees $212/mo
HOA Y/N true
Originating Board Michigan Regional Information Center (MichRIC)
Year Built 2000
Annual Tax Amount $1,266
Tax Year 2020
Lot Size 10,454 Sqft
Acres 0.24
Lot Dimensions 133 x 133 x 66 x 122
Property Description
Move-in ready home in prominent neighborhood of Whispering Pines Golf Course. Home features over 1600 square feet of living space which doesn't include the finished basement Property has great curb appeal and sits off the T-box of the 18th hole. Spacious eat-in kitchen has all the storage you'll need. Interior also has spacious 2.1 bathrooms. Main level includes bay window kitchen nook, fourteen foot vaulted ceiling in great room, first floor laundry. Lot features mature trees, several flower beds with perennial vegetation.https://whisperingpinesgolfandbanquets.com/
Location
State MI
County Livingston
Area Ann Arbor/Washtenaw - A
Direction Into whispering Pines, left on Rolling Greens Drive, right on Whispering Pines, right on Signature
Rooms
Basement Full
Interior
Interior Features Eat-in Kitchen
Heating Forced Air, Natural Gas
Cooling Central Air
Fireplaces Number 1
Fireplace true
Window Features Window Treatments
Appliance Dryer, Washer, Disposal, Dishwasher, Microwave, Oven, Range, Refrigerator
Laundry Main Level
Exterior
Exterior Feature Deck(s)
Parking Features Attached
Utilities Available Storm Sewer Available, Natural Gas Available
Amenities Available Club House, Detached Unit
View Y/N No
Garage Yes
Building
Lot Description Sidewalk, Site Condo, Golf Community
Story 2
Sewer Public Sewer
Water Public
Architectural Style Ranch
Structure Type Vinyl Siding,Brick
New Construction No
Schools
School District Pinckney
Others
HOA Fee Include Trash,Snow Removal,Sewer,Lawn/Yard Care
Tax ID 15-19-303-012
Acceptable Financing Cash, Conventional
Listing Terms Cash, Conventional
Read Less
Want to know what your home might be worth? Contact us for a FREE valuation!

Our team is ready to help you sell your home for the highest possible price ASAP






