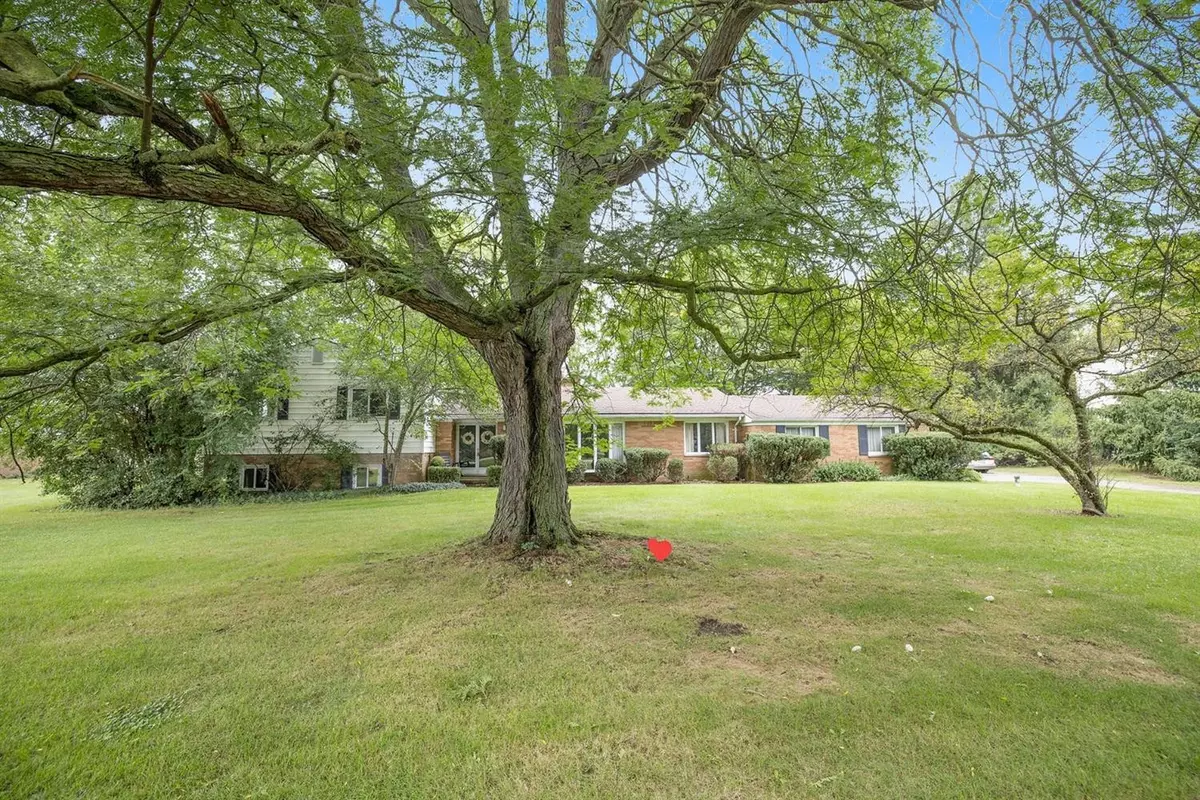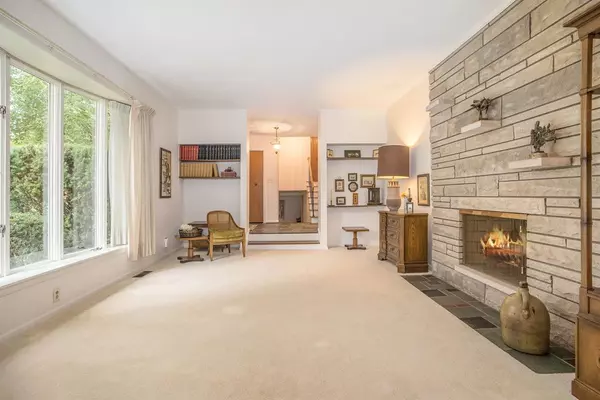$350,000
$350,000
For more information regarding the value of a property, please contact us for a free consultation.
3448 Surrey Drive Saline, MI 48176
4 Beds
4 Baths
3,384 SqFt
Key Details
Sold Price $350,000
Property Type Single Family Home
Sub Type Single Family Residence
Listing Status Sold
Purchase Type For Sale
Square Footage 3,384 sqft
Price per Sqft $103
Municipality Lodi Twp
Subdivision Lodi Country Estates
MLS Listing ID 23126105
Sold Date 12/11/20
Style Other
Bedrooms 4
Full Baths 3
Half Baths 1
HOA Y/N false
Originating Board Michigan Regional Information Center (MichRIC)
Year Built 1973
Annual Tax Amount $5,219
Tax Year 2020
Lot Size 1.020 Acres
Acres 1.02
Lot Dimensions 153 x 286
Property Description
Charming Harry Landau home situated in a great location on 1ac on a quiet cul-de-sac, offering a private setting while still close to shopping, restaurants, Travis Pointe CC, 3 miles from downtown Saline, 7 miles from downtown Ann Arbor, with easy access to freeways, Lodi Twp taxes and within Saline Schools. The home has 4 bedrooms with 3.5 baths and 3,384 livable sqft and features mid-century charm with an open floor plan and abundant windows that allow for great natural light throughout. The main level of the home features the spacious living room with a brick fireplace, the kitchen with abundant cabinet and counterspace, dine-in area with office nook, as well as a formal dining room, and the family room with a 2nd brick fireplace and access to the yard. Upstairs are 3 spacious bedrooms with hardwood floors, and 2 full bathrooms. The finished lower level makes a great additional living area with a large living space, an egress bedroom, a craft room, a full bathroom, as well as ample storage space. The spacious fenced yard has mature trees and an in-ground pool with the potential to make a stunning backyard oasis. Additional highlights include 1st floor laundry and half bath, attached 2-car garage. with hardwood floors, and 2 full bathrooms. The finished lower level makes a great additional living area with a large living space, an egress bedroom, a craft room, a full bathroom, as well as ample storage space. The spacious fenced yard has mature trees and an in-ground pool with the potential to make a stunning backyard oasis. Additional highlights include 1st floor laundry and half bath, attached 2-car garage.
Location
State MI
County Washtenaw
Area Ann Arbor/Washtenaw - A
Direction N of Textile, E off Ann Arbor-Saline Rd onto Surrey Dr
Rooms
Basement Slab, Partial
Interior
Interior Features Ceramic Floor, Wood Floor, Eat-in Kitchen
Heating Forced Air, Natural Gas
Cooling Central Air
Fireplaces Number 2
Fireplace true
Appliance Dryer, Washer, Dishwasher, Oven, Range, Refrigerator
Laundry Main Level
Exterior
Exterior Feature Deck(s)
Parking Features Attached
Garage Spaces 2.0
Pool Outdoor/Inground
Utilities Available Natural Gas Connected
View Y/N No
Garage Yes
Building
Sewer Septic System
Water Well
Architectural Style Other
Structure Type Brick,Aluminum Siding
New Construction No
Schools
School District Saline
Others
Tax ID M01324234006
Acceptable Financing Cash, FHA, VA Loan, Conventional
Listing Terms Cash, FHA, VA Loan, Conventional
Read Less
Want to know what your home might be worth? Contact us for a FREE valuation!

Our team is ready to help you sell your home for the highest possible price ASAP






