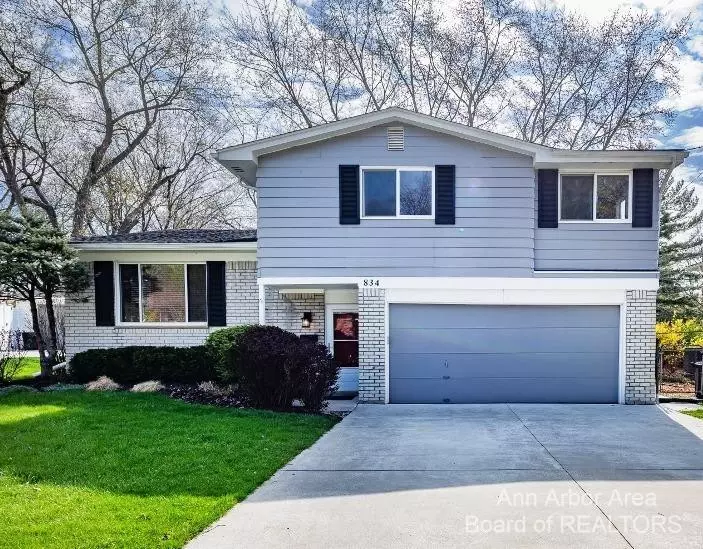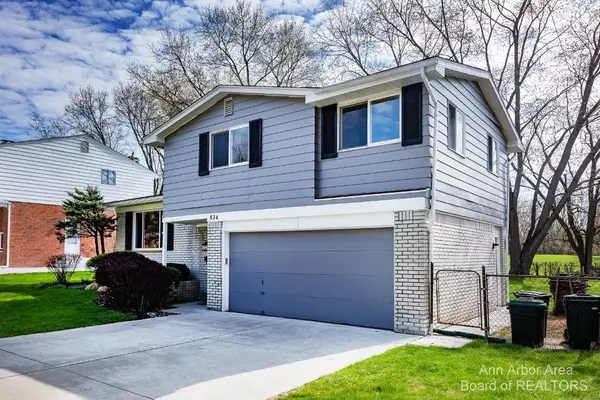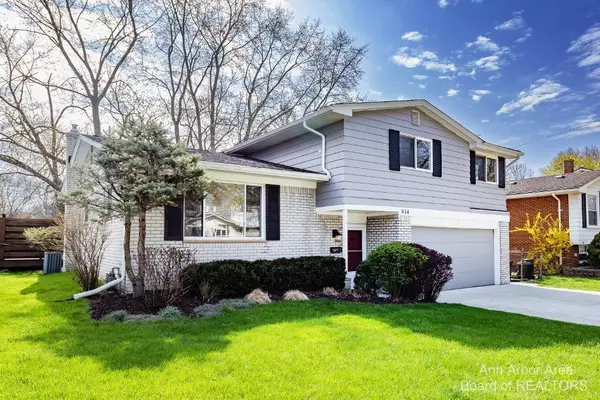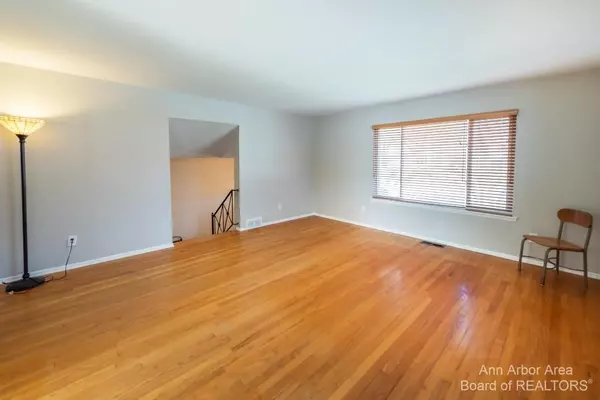$335,000
$324,900
3.1%For more information regarding the value of a property, please contact us for a free consultation.
834 Courtland Street Ypsilanti, MI 48197
3 Beds
2 Baths
1,922 SqFt
Key Details
Sold Price $335,000
Property Type Single Family Home
Sub Type Single Family Residence
Listing Status Sold
Purchase Type For Sale
Square Footage 1,922 sqft
Price per Sqft $174
Municipality Ypsilanti City
Subdivision College Heightsno 1
MLS Listing ID 23124445
Sold Date 06/07/22
Style Other
Bedrooms 3
Full Baths 1
Half Baths 1
HOA Y/N false
Originating Board Michigan Regional Information Center (MichRIC)
Year Built 1964
Annual Tax Amount $5,267
Tax Year 2022
Lot Size 9,148 Sqft
Acres 0.21
Lot Dimensions 60 X 150
Property Description
There is a lot to like about this College Heights home that has been meticulously maintained and upgraded as needed by the current long time owners. The professional landscaping and newer widened driveway make for a great entry. You'll love the layout and the flow of this floor plan. The main level features a large living room with hardwood floors and filled with natural light. Expanded bright kitchen with breakfast area and door wall to an expansive deck overlooking a fully fenced, private yard backing to Candy Cane Park. Relaxing family room with wood burning fireplace, newer carpet and door to the back yard patio. Additional features are a large master bedroom with attached study with separate energy control, extremely quiet between floors, many newer windows, flex space for a great great office or craft room, plenty of storage and a newer Ever Dry basement water proof system. Enjoy the peace and serenity of the park as you relax with morning coffee on the deck. A perfect home with room to grow and something for every family member to love. Great location, walk to EMU, 3 minutes to St. Joseph's Hospital, Nationally acclaimed WIHI and WIMA high school and middle schools. shopping, dining and major expressways.
Location
State MI
County Washtenaw
Area Ann Arbor/Washtenaw - A
Direction Washtenaw to Courtland
Rooms
Basement Slab, Partial
Interior
Interior Features Ceiling Fans, Ceramic Floor, Wood Floor, Eat-in Kitchen
Heating Forced Air, Natural Gas
Cooling Central Air
Fireplaces Number 1
Fireplaces Type Wood Burning
Fireplace true
Window Features Window Treatments
Appliance Dryer, Washer, Dishwasher, Oven, Range, Refrigerator
Laundry Lower Level
Exterior
Exterior Feature Fenced Back, Porch(es), Deck(s)
Parking Features Attached
Garage Spaces 2.0
Utilities Available Storm Sewer Available, Natural Gas Connected, Cable Connected
View Y/N No
Garage Yes
Building
Lot Description Sidewalk
Sewer Public Sewer
Water Public
Architectural Style Other
Structure Type Aluminum Siding
New Construction No
Others
Tax ID 11-11-05-330-006
Acceptable Financing Cash, FHA, VA Loan, Conventional
Listing Terms Cash, FHA, VA Loan, Conventional
Read Less
Want to know what your home might be worth? Contact us for a FREE valuation!

Our team is ready to help you sell your home for the highest possible price ASAP






