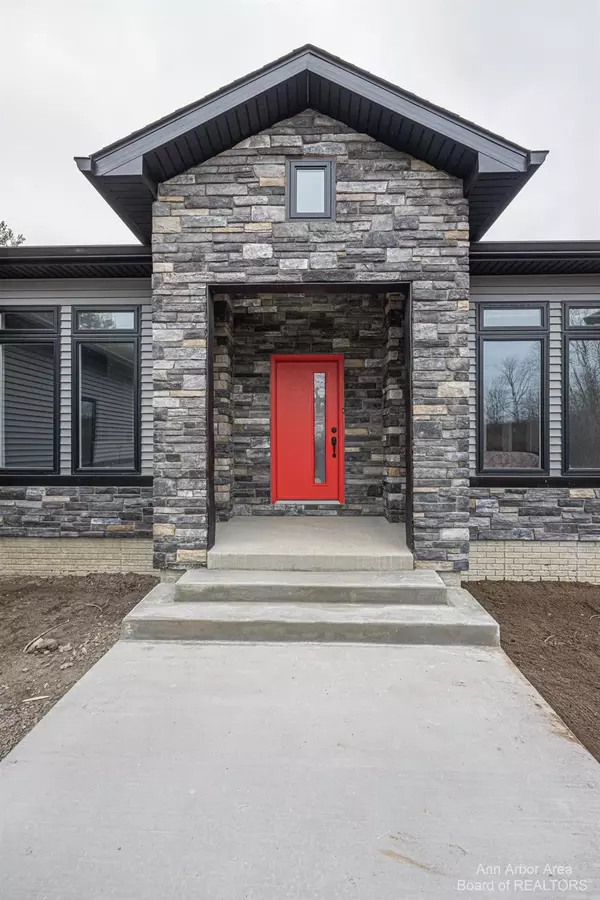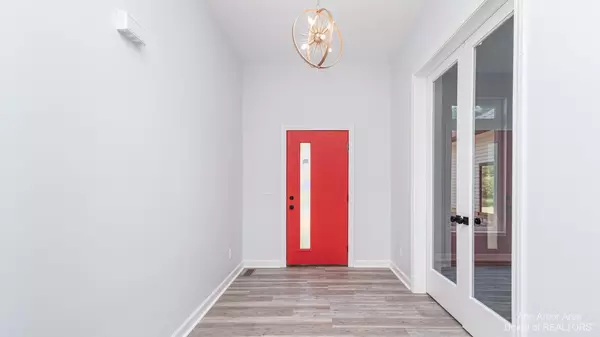$900,000
$949,900
5.3%For more information regarding the value of a property, please contact us for a free consultation.
6311 Hivon Road Carleton, MI 48117
5 Beds
4 Baths
3,100 SqFt
Key Details
Sold Price $900,000
Property Type Single Family Home
Sub Type Single Family Residence
Listing Status Sold
Purchase Type For Sale
Square Footage 3,100 sqft
Price per Sqft $290
Municipality Exeter Twp
MLS Listing ID 23124460
Sold Date 01/30/23
Style Contemporary
Bedrooms 5
Full Baths 3
Half Baths 1
HOA Y/N false
Originating Board Michigan Regional Information Center (MichRIC)
Year Built 2022
Annual Tax Amount $2,386
Tax Year 2022
Lot Size 10.000 Acres
Acres 10.0
Property Description
Gorgeous Contemporary Custom Ranch Home built 2022 on private wooded 10 acres w/gated entrance next to Thorne Hills Golf Course! High End Finishes-Quartz Countertops, Gourmet Kitchen w/Custom Cabinetry, sizable Island, Beverage/Wine Frig in Coffee Bar. Energy Star Windows & 2x6 construction w/Cellulose insulation contribute to keeping you warm during frigid Michigan winters, while keeping monthly costs lower. Summer storms? No problem! Has a 22kw whole home generator. Every window provides a Picturesque View of Nature w/its ever-changing Canvas! Enough room for both Kids & Guests w/ 5 Beds/3.1 Baths, & your own Separate Office w/Custom units. Revel in your Luxurious Spa-like Main Bthrm w/Spacious Walk-in Shower, Beautiful Soaker Tub & Enormous Walk-in Closet, again w/built-ins to keep you organized. How about a 4800 SF Grand Outbuilding, fully insulated w/ concrete floors, water, and 1000 Amp electric, ideal to run your own Profitable Business, think of your Short commute! 3,100 SF Basement,9'ceilings, plumbed for bath, and awaiting your designer touches to double your living space. Seller is licensed Realtor in Michigan., Primary Bath organized. How about a 4800 SF Grand Outbuilding, fully insulated w/ concrete floors, water, and 1000 Amp electric, ideal to run your own Profitable Business, think of your Short commute! 3,100 SF Basement,9'ceilings, plumbed for bath, and awaiting your designer touches to double your living space. Seller is licensed Realtor in Michigan., Primary Bath
Location
State MI
County Monroe
Area Ann Arbor/Washtenaw - A
Direction S. Stoney Creek To North On Sumpter Rd To Hivon Rd. Close To Thorne Hills Golf Club
Rooms
Other Rooms Pole Barn
Basement Walk Out, Full
Interior
Interior Features Ceiling Fans, Ceramic Floor, Generator, Guest Quarters, Eat-in Kitchen
Heating Propane, Forced Air
Cooling Central Air
Fireplace false
Window Features Window Treatments
Appliance Dryer, Washer, Disposal, Dishwasher, Microwave, Oven, Range, Refrigerator
Laundry Main Level
Exterior
Exterior Feature Porch(es), Patio
Parking Features Attached
Garage Spaces 3.0
Utilities Available Cable Connected
View Y/N No
Street Surface Unimproved
Garage Yes
Building
Sewer Septic System
Water Public
Architectural Style Contemporary
Structure Type Vinyl Siding,Stone
New Construction Yes
Others
Tax ID 0600903000
Acceptable Financing Cash, Conventional
Listing Terms Cash, Conventional
Read Less
Want to know what your home might be worth? Contact us for a FREE valuation!

Our team is ready to help you sell your home for the highest possible price ASAP






