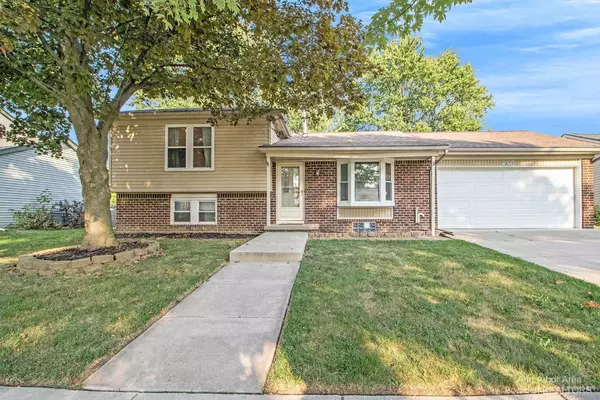$273,000
$275,000
0.7%For more information regarding the value of a property, please contact us for a free consultation.
1211 Heritage Drive Canton, MI 48188
4 Beds
2 Baths
1,421 SqFt
Key Details
Sold Price $273,000
Property Type Single Family Home
Sub Type Single Family Residence
Listing Status Sold
Purchase Type For Sale
Square Footage 1,421 sqft
Price per Sqft $192
Municipality Canton Twp
Subdivision Century Farm Sub
MLS Listing ID 23124453
Sold Date 10/28/22
Style Colonial
Bedrooms 4
Full Baths 1
Half Baths 1
HOA Fees $8/ann
HOA Y/N true
Originating Board Michigan Regional Information Center (MichRIC)
Year Built 1975
Annual Tax Amount $4,554
Tax Year 2022
Lot Size 8,059 Sqft
Acres 0.19
Lot Dimensions 70.00X115.00
Property Description
Looking to spread out? This spacious brick 4 bedroom house has it all. Open floor plan includes inviting living room with large bay window which flows into the dining area and updated kitchen with white cabinets, quartz counter tops and stainless steel appliances. Enter through a sliding glass door to the back deck overlooking large fenced in & private back yard that backs up to County Farms Park. A few steps upstairs in the upper level has 3 bedrooms and a full bathroom. A few steps downstairs in the lower level is a comfortable and cozy garden level family room and an additional 4th bedroom with half bathroom access. A few additional steps down is the basement with a huge storage room and a spacious laundry room with a workshop area. Attached 2 car garage round out this move in ready hom home. Plymouth/Canton Schools. *Seller is offering a 1-Year Home Warranty.* home. Plymouth/Canton Schools. *Seller is offering a 1-Year Home Warranty.*
Location
State MI
County Wayne
Area Ann Arbor/Washtenaw - A
Direction Lilley To Old Bridge E To Thrush E To Heritage N
Rooms
Basement Other
Interior
Interior Features Garage Door Opener, Laminate Floor, Wood Floor, Eat-in Kitchen
Heating Forced Air, Natural Gas
Cooling Central Air
Fireplace false
Appliance Dryer, Washer, Disposal, Dishwasher, Microwave, Oven, Range, Refrigerator
Laundry Lower Level
Exterior
Exterior Feature Fenced Back, Deck(s)
Parking Features Attached
Garage Spaces 2.0
Utilities Available Storm Sewer Available, Natural Gas Available, Cable Connected
Amenities Available Playground
View Y/N No
Garage Yes
Building
Lot Description Sidewalk
Sewer Public Sewer
Water Public
Architectural Style Colonial
Structure Type Vinyl Siding,Brick
New Construction No
Others
Tax ID 71092010081000
Acceptable Financing Cash, FHA, VA Loan, Conventional
Listing Terms Cash, FHA, VA Loan, Conventional
Read Less
Want to know what your home might be worth? Contact us for a FREE valuation!

Our team is ready to help you sell your home for the highest possible price ASAP






