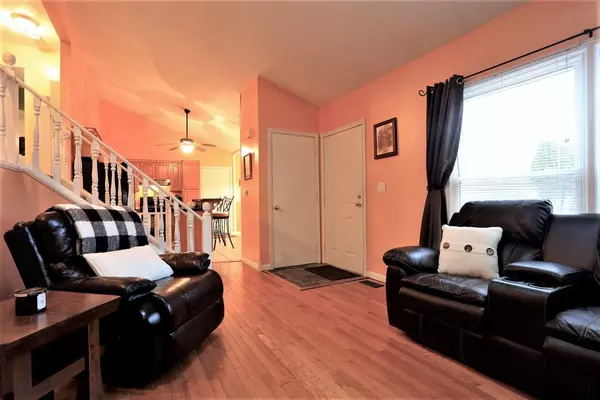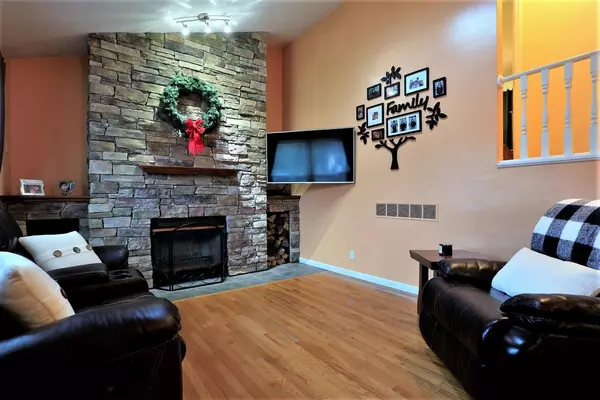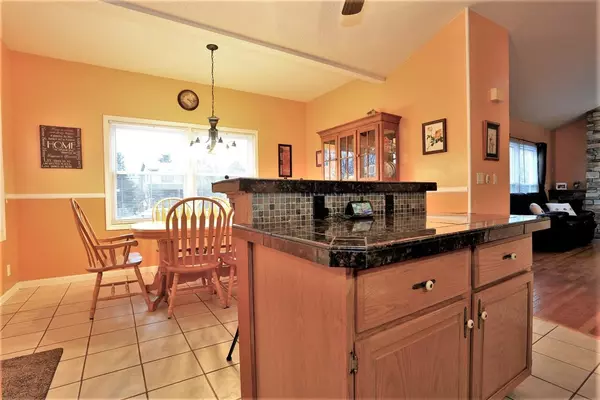$207,000
$225,000
8.0%For more information regarding the value of a property, please contact us for a free consultation.
311 Oak Tree Drive Clinton, MI 49236
3 Beds
2 Baths
1,656 SqFt
Key Details
Sold Price $207,000
Property Type Single Family Home
Sub Type Single Family Residence
Listing Status Sold
Purchase Type For Sale
Square Footage 1,656 sqft
Price per Sqft $125
Municipality Clinton Vllg
Subdivision Pleasant Valley Estate 5
MLS Listing ID 23124277
Sold Date 02/11/21
Style Other
Bedrooms 3
Full Baths 2
HOA Y/N false
Originating Board Michigan Regional Information Center (MichRIC)
Year Built 1984
Annual Tax Amount $1,830
Tax Year 2019
Lot Size 0.260 Acres
Acres 0.26
Property Description
Wonderful three bedroom, 2 full bath in desirable subdivision within walking distance to Clinton Community Schools. Open floor plan, perfect for entertaining inside and out. Main floor vaulted ceiling, hardwood, the most amazing fireplace, newly remodeled lower level/walkout (2020), new windows (2018) which include a 35 year transferrable warranty and a new roof (2017). Wait, there's more... Outdoors has beautiful landscaping, new patio (2020) and a fabulous29 foot in diameter above ground pool.Other desirable features include 2 car garage with built in storage, fenced in back yard, garden and a shed.
Location
State MI
County Lenawee
Area Ann Arbor/Washtenaw - A
Direction Michigan Ave (US12), Right on Jackson, Right on Marion, left on Donna, right on Oak Tree Drive
Rooms
Other Rooms Shed(s)
Basement Walk Out, Slab, Full
Interior
Interior Features Ceiling Fans, Garage Door Opener, Laminate Floor, Security System, Water Softener/Owned, Wood Floor, Eat-in Kitchen
Heating Natural Gas
Cooling Central Air
Fireplaces Number 1
Fireplaces Type Wood Burning
Fireplace true
Window Features Skylight(s),Window Treatments
Appliance Dryer, Washer, Dishwasher, Microwave, Oven, Range, Refrigerator
Exterior
Exterior Feature Fenced Back, Patio
Parking Features Attached
Garage Spaces 2.0
Pool Outdoor/Above
Utilities Available Natural Gas Connected
View Y/N No
Garage Yes
Building
Sewer Public Sewer
Water Public
Architectural Style Other
Structure Type Vinyl Siding,Brick
New Construction Yes
Schools
School District Clinton
Others
Tax ID CL6-522-0990-00
Acceptable Financing Cash, FHA, VA Loan, Conventional
Listing Terms Cash, FHA, VA Loan, Conventional
Read Less
Want to know what your home might be worth? Contact us for a FREE valuation!

Our team is ready to help you sell your home for the highest possible price ASAP






