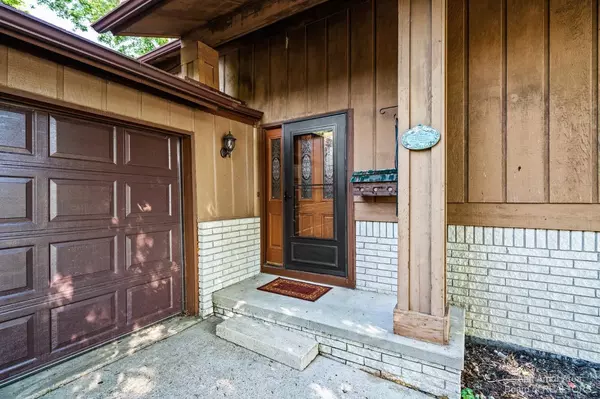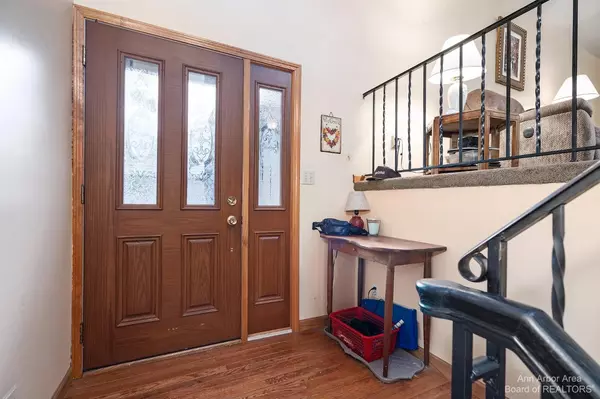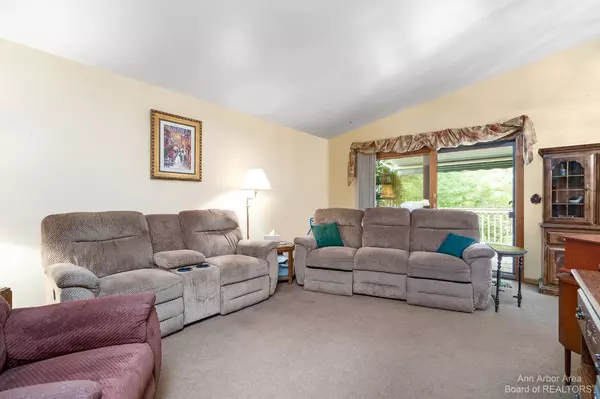$295,000
$309,900
4.8%For more information regarding the value of a property, please contact us for a free consultation.
6523 Burnham Drive Canton, MI 48187
4 Beds
2 Baths
2,016 SqFt
Key Details
Sold Price $295,000
Property Type Single Family Home
Sub Type Single Family Residence
Listing Status Sold
Purchase Type For Sale
Square Footage 2,016 sqft
Price per Sqft $146
Municipality Canton Twp
Subdivision Willow Creek Sub 3
MLS Listing ID 23124263
Sold Date 05/08/23
Style Other
Bedrooms 4
Full Baths 2
HOA Y/N false
Originating Board Michigan Regional Information Center (MichRIC)
Year Built 1973
Annual Tax Amount $3,120
Tax Year 2022
Lot Size 7,187 Sqft
Acres 0.17
Property Description
Don't miss this great bi-level home in the desirable Willow Creek Neighborhood. 4 bedrooms, 2 full bathrooms, 2016 square feet. The upper level living room has cathedral ceilings and a sliding door that opens to the deck with retractable awning that overlooks the park-like backyard. Walk around to the kitchen, with ample storage space (11 drawers, 3 of which are pot and pan drawers) and attached dining space. 2 bedrooms and a full bathroom round out the upper level. On the lower level is another living space, with a fireplace and a walkout to the covered patio. There are two additional bedrooms on the lower level, plus an updated full bathroom. The lower level has been updated with fresh paint and new carpet as well. Laundry and storage space are also on the lower level. New roof and conve conveniently located near shopping and schools and within walking distance to several parks, not to mention, a back yard that backs to a city owned and maintained lot, this is one you won't want to miss. conveniently located near shopping and schools and within walking distance to several parks, not to mention, a back yard that backs to a city owned and maintained lot, this is one you won't want to miss.
Location
State MI
County Wayne
Area Ann Arbor/Washtenaw - A
Direction From Morton Taylor, east on Hanford, north on Burnham. From Lilley, west on Hanford, north on Burnham.
Rooms
Basement Slab
Interior
Heating Forced Air, Natural Gas
Cooling Central Air
Fireplaces Number 1
Fireplace true
Appliance Dishwasher, Microwave, Oven, Range, Refrigerator, Trash Compactor
Exterior
Parking Features Attached
Garage Spaces 2.0
View Y/N No
Garage Yes
Building
Lot Description Sidewalk
Architectural Style Other
Structure Type Wood Siding,Brick
New Construction No
Others
Tax ID 71042040202000
Acceptable Financing Cash, FHA, Conventional
Listing Terms Cash, FHA, Conventional
Read Less
Want to know what your home might be worth? Contact us for a FREE valuation!

Our team is ready to help you sell your home for the highest possible price ASAP






