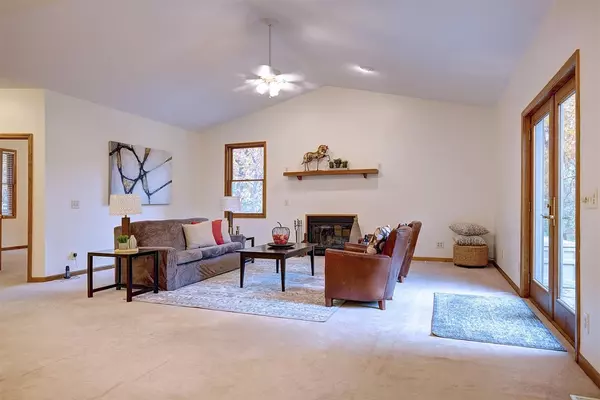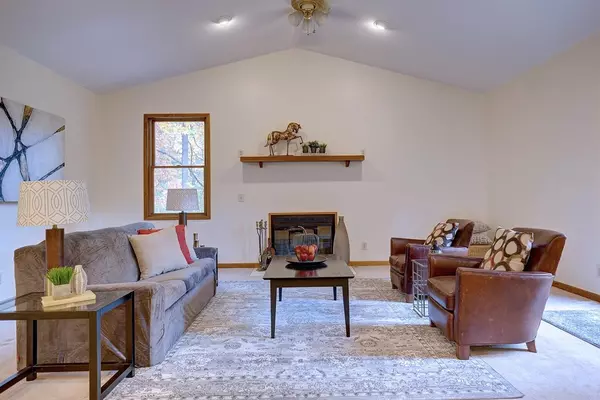$449,900
$449,900
For more information regarding the value of a property, please contact us for a free consultation.
6309 Hogan Road Fenton, MI 48430
5 Beds
4 Baths
3,084 SqFt
Key Details
Sold Price $449,900
Property Type Single Family Home
Sub Type Single Family Residence
Listing Status Sold
Purchase Type For Sale
Square Footage 3,084 sqft
Price per Sqft $145
Municipality Deerfield Twp
MLS Listing ID 23124272
Sold Date 11/25/20
Bedrooms 5
Full Baths 4
HOA Y/N false
Originating Board Michigan Regional Information Center (MichRIC)
Year Built 1983
Annual Tax Amount $3,939
Tax Year 2020
Lot Size 20.000 Acres
Acres 20.0
Lot Dimensions 670x1300
Property Description
Custom home with open flexible floorplan. Master suite on each level. Lives like a ranch, with a second master suite upstairs. Home had addition in 2000 and included updates throughout home. Beautiful 20 acre mostly wooded lot that includes some rolling terrain behind the home. Car storage in an attached 2 car garage accessible through foyer, an attached workshop accessible from the basement with a 13 ' commercial overhead door, and a pole barn with a 12' commercial overhead door. The basement is unfinished with an secure room at the base of the stairs used by current owner as an office and hunting gear storage. Home could lend itself to multi-generation use with the flexible floor plan/layout of bedrooms and baths in wings of the home. Possibility for home business with workshop and pole barn., Primary Bath barn., Primary Bath
Location
State MI
County Livingston
Area Ann Arbor/Washtenaw - A
Direction US 23 to Clyde Rd exit, west to Argentine, north to east on Hogan. Driveway is approximately 1/2 mile from Argentine. Driveway on north side of Hogan.
Rooms
Other Rooms Shed(s), Pole Barn
Basement Full
Interior
Interior Features Attic Fan, Ceiling Fans, Ceramic Floor, Garage Door Opener, Hot Tub Spa, Satellite System, Eat-in Kitchen
Heating Oil, Forced Air
Cooling Central Air
Fireplaces Number 1
Fireplaces Type Wood Burning
Fireplace true
Appliance Oven, Range, Refrigerator
Laundry Lower Level
Exterior
Exterior Feature Porch(es), Patio
Parking Features Attached
Garage Spaces 2.0
View Y/N No
Street Surface Unimproved
Garage Yes
Building
Story 1
Sewer Septic System
Water Well
Structure Type Other,Vinyl Siding
New Construction No
Schools
Elementary Schools Argentine Elementary
Middle Schools Linden Middle
High Schools Linden High
School District Linden
Others
Tax ID 03-11-400-005
Acceptable Financing Cash, Conventional
Listing Terms Cash, Conventional
Read Less
Want to know what your home might be worth? Contact us for a FREE valuation!

Our team is ready to help you sell your home for the highest possible price ASAP






