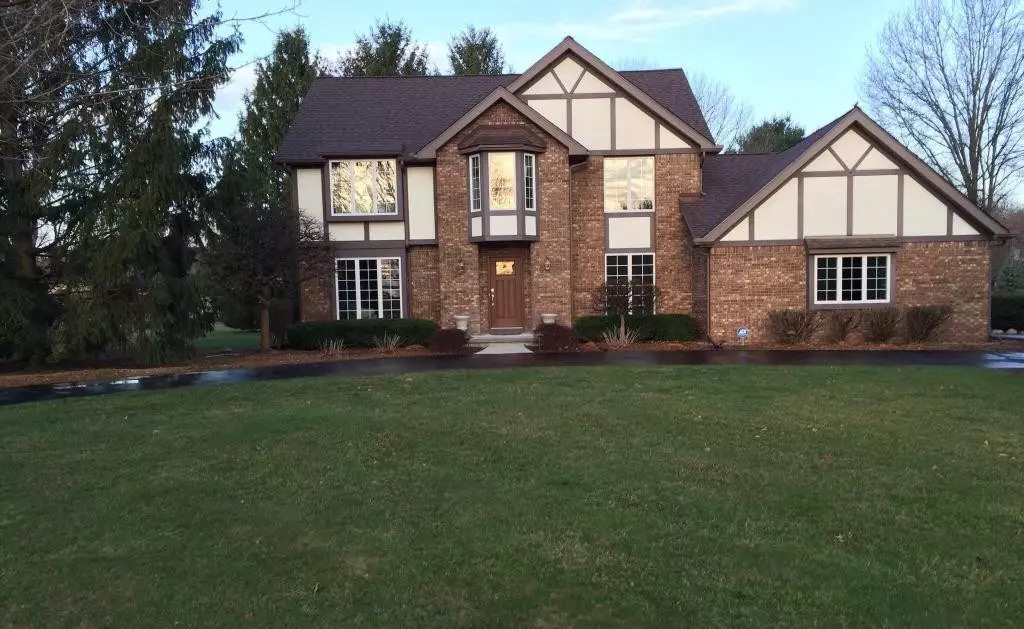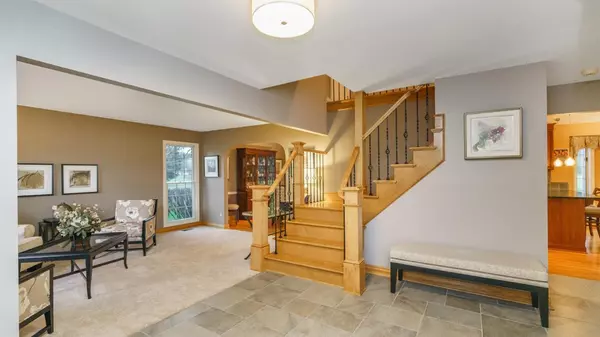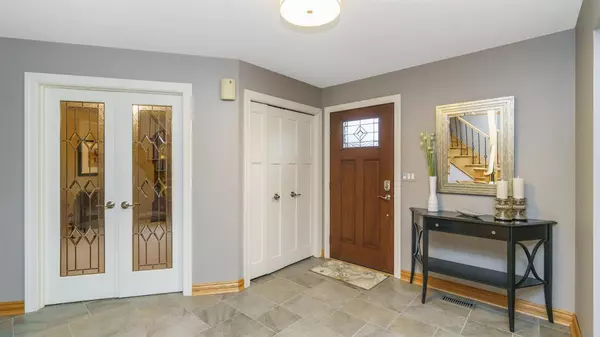$542,000
$529,900
2.3%For more information regarding the value of a property, please contact us for a free consultation.
5774 Bellwether Drive Saline, MI 48176
4 Beds
3 Baths
2,589 SqFt
Key Details
Sold Price $542,000
Property Type Single Family Home
Sub Type Single Family Residence
Listing Status Sold
Purchase Type For Sale
Square Footage 2,589 sqft
Price per Sqft $209
Municipality Lodi Twp
Subdivision Travis Pointe South
MLS Listing ID 23124290
Sold Date 05/25/21
Style Colonial
Bedrooms 4
Full Baths 2
Half Baths 1
HOA Fees $86/qua
HOA Y/N true
Originating Board Michigan Regional Information Center (MichRIC)
Year Built 1986
Annual Tax Amount $5,848
Tax Year 2021
Lot Size 0.780 Acres
Acres 0.78
Property Description
Outstanding Travis Pointe South home, updated with quality and style and meticulously maintained! Spacious, welcoming foyer and adjoining study with French doors. Formal living & dining rooms for entertaining, and a beautiful family room with gas fireplace, vaulted ceiling & glass door to the fabulous screened porch with vaulted, wood ceiling. The kitchen features cherry cabinets by Dacora, tiled backsplash, SS appliances, granite counters, breakfast bar with pendant lighting, pantry cabinet with pullouts plus additional pantry and large dining area with access to the deck. Master suite with vaulted ceiling, walk-in closet and beautiful bath with heated floor, large dual sink vanity with granite top & steam shower. Beautiful lighting by Hubberton Forge, Andersen windows. New front porch ca cap and water heater - 2021, new generator & garage electric panel- 2019, new roof & skylight -2018, new furnace & AC- 2009. Mud room can be converted back to 1st floor laundry. Garage has heater & lots of storage. Full basement for future development. Lovely lot with mature trees. Quick access to both Saline and Ann Arbor. Move-in and enjoy!, Primary Bath, Rec Room: Space
Location
State MI
County Washtenaw
Area Ann Arbor/Washtenaw - A
Direction Brassow or Textile to Bellwether
Rooms
Basement Full
Interior
Interior Features Ceiling Fans, Ceramic Floor, Garage Door Opener, Generator, Security System, Water Softener/Owned, Wood Floor, Eat-in Kitchen
Heating Forced Air, Natural Gas
Cooling Central Air
Fireplaces Number 1
Fireplaces Type Gas Log
Fireplace true
Window Features Skylight(s),Window Treatments
Appliance Dryer, Washer, Disposal, Dishwasher, Microwave, Oven, Range, Refrigerator
Laundry Lower Level
Exterior
Exterior Feature Invisible Fence, Deck(s)
Parking Features Attached
Utilities Available Natural Gas Connected, Cable Connected
View Y/N No
Garage Yes
Building
Story 2
Sewer Septic System
Water Well
Architectural Style Colonial
Structure Type Hard/Plank/Cement Board,Brick
New Construction No
Schools
Elementary Schools Saline
Middle Schools Saline
High Schools Saline
School District Saline
Others
HOA Fee Include Trash,Snow Removal
Tax ID M-13-24-396-001
Acceptable Financing Cash, Conventional
Listing Terms Cash, Conventional
Read Less
Want to know what your home might be worth? Contact us for a FREE valuation!

Our team is ready to help you sell your home for the highest possible price ASAP






