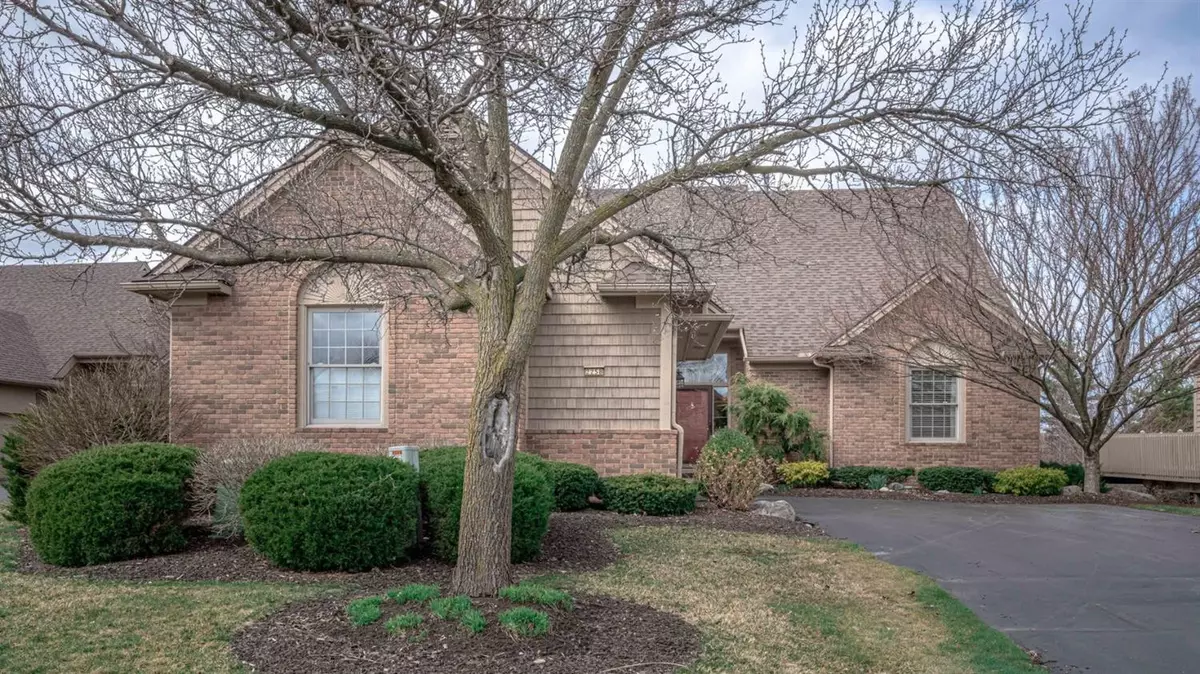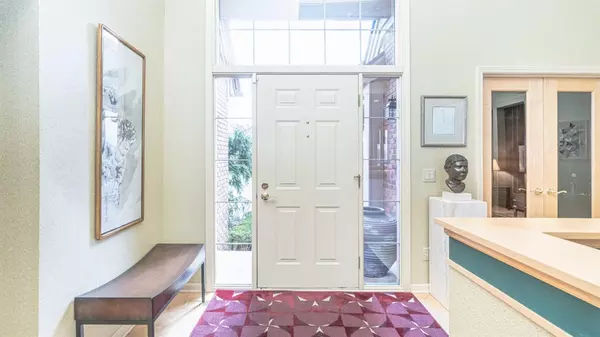$587,500
$575,000
2.2%For more information regarding the value of a property, please contact us for a free consultation.
2258 Twin Islands Court Ann Arbor, MI 48108
2 Beds
3 Baths
2,104 SqFt
Key Details
Sold Price $587,500
Property Type Condo
Sub Type Condominium
Listing Status Sold
Purchase Type For Sale
Square Footage 2,104 sqft
Price per Sqft $279
Municipality Pittsfield Charter Twp
Subdivision Twin Islands At Stonebridge Condo
MLS Listing ID 23124120
Sold Date 04/21/21
Style Ranch
Bedrooms 2
Full Baths 3
HOA Fees $442/mo
HOA Y/N true
Originating Board Michigan Regional Information Center (MichRIC)
Year Built 1999
Annual Tax Amount $7,789
Tax Year 2021
Property Description
The stunning pond views are just the beginning! This show-stopping home in Twin Islands at Stonebridge has been tastefully updated, meticulously maintained, and is a stand-out amongst its peers. A large foyer with tray ceiling opens to an expansive living room with fireplace and oversized windows overlooking the beautiful waterfront. The spacious kitchen has been thoughtfully updated with granite, stainless, sleek cabinetry and butler's pantry, and opens to the informal dining and deluxe heated sun room with folding glass doors and access to deck. The primary bedroom is a true retreat with vaulted ceiling and stunning views, and has a large full bath with dual vanities, jetted tub and shower. An additional bedroom, updated full bath and den/office with vaulted ceiling and French doors comp complete the first floor. The finished walk-out lower level features a recreation room with wet bar area, office with built ins and French doors, full bath, and plenty of space to incorporate an additional bedroom. With summer just around the corner, the deck with retractable awning and covered patio are perfect for unwinding and taking in the sunsets after a long day., Primary Bath, Rec Room: Finished
Location
State MI
County Washtenaw
Area Ann Arbor/Washtenaw - A
Direction Stonebridge S. to Twin Islands
Rooms
Basement Walk Out, Slab, Full
Interior
Interior Features Ceiling Fans, Ceramic Floor, Garage Door Opener, Hot Tub Spa, Wood Floor, Eat-in Kitchen
Heating Forced Air, Natural Gas
Cooling Central Air
Fireplaces Number 1
Fireplace true
Appliance Dryer, Washer, Disposal, Dishwasher, Microwave, Oven, Range, Refrigerator
Exterior
Exterior Feature Porch(es), Patio, Deck(s)
Parking Features Attached
Garage Spaces 2.0
Utilities Available Natural Gas Connected, Cable Connected
Amenities Available Walking Trails, Detached Unit, Playground, Tennis Court(s)
Waterfront Description Pond
View Y/N No
Garage Yes
Building
Lot Description Site Condo, Golf Community
Story 1
Sewer Public Sewer
Water Public
Architectural Style Ranch
Structure Type Brick
New Construction No
Schools
School District Saline
Others
HOA Fee Include Snow Removal,Lawn/Yard Care
Tax ID L-12-19-220-012
Acceptable Financing Cash, Conventional
Listing Terms Cash, Conventional
Read Less
Want to know what your home might be worth? Contact us for a FREE valuation!

Our team is ready to help you sell your home for the highest possible price ASAP






