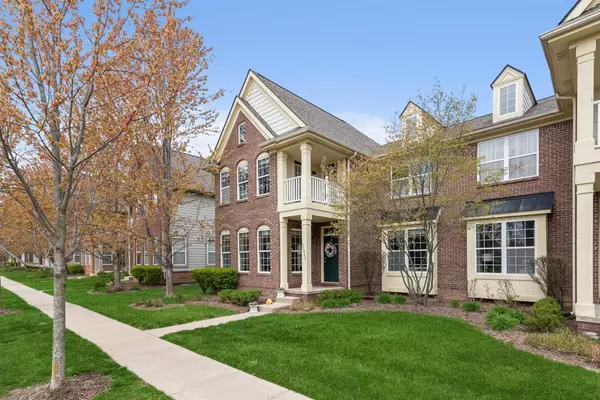$330,000
$299,900
10.0%For more information regarding the value of a property, please contact us for a free consultation.
51083 Sleepy Hollow Canton, MI 48188
3 Beds
3 Baths
2,373 SqFt
Key Details
Sold Price $330,000
Property Type Condo
Sub Type Condominium
Listing Status Sold
Purchase Type For Sale
Square Footage 2,373 sqft
Price per Sqft $139
Municipality Canton Twp
Subdivision River'S Edge At Cherry Hill Village
MLS Listing ID 23124185
Sold Date 06/04/21
Style Colonial
Bedrooms 3
Full Baths 2
Half Baths 1
HOA Fees $325/mo
HOA Y/N true
Originating Board Michigan Regional Information Center (MichRIC)
Year Built 2005
Annual Tax Amount $5,533
Tax Year 2021
Property Description
Pristine end-unit in sought-after River's Edge at Cherry Hill Village has every feature that you have been looking for! The first floor is highlighted by gleaming hardwood floors as well as many large windows that bring in abundant natural light. The generous eat-in kitchen features skylights, extended maple cabinets, granite countertops and upgraded stainless steel appliances. The door wall opens to a covered patio adding outdoor living space for summer gatherings. The first floor laundry room is conveniently located off of the kitchen along with a walk-in storage closet. The first floor primary suite features a walk-in closet and large bathroom that boasts granite counters, double sinks, a jetted tub and a separate shower. The second story houses a second full bathroom and two oversized bedrooms that share a balcony. There is also a bonus loft space upstairs that can serve as a much-needed flex space such as a family room, theater room, playroom, home office and/or home gym. The unfinished basement with new glass block windows provides endless finishing possibilities. All in an outstanding location close to shopping and highways and walking distance to Cherry Hill Village's restaurants, shops and the Village Theater., Primary Bath, Rec Room: Space bedrooms that share a balcony. There is also a bonus loft space upstairs that can serve as a much-needed flex space such as a family room, theater room, playroom, home office and/or home gym. The unfinished basement with new glass block windows provides endless finishing possibilities. All in an outstanding location close to shopping and highways and walking distance to Cherry Hill Village's restaurants, shops and the Village Theater., Primary Bath, Rec Room: Space
Location
State MI
County Wayne
Area Ann Arbor/Washtenaw - A
Direction South of Cherry Hill, West of Ridge
Rooms
Basement Full
Interior
Interior Features Ceiling Fans, Ceramic Floor, Garage Door Opener, Hot Tub Spa, Security System, Wood Floor, Eat-in Kitchen
Heating Forced Air, Natural Gas
Cooling Central Air
Fireplace false
Window Features Skylight(s),Window Treatments
Appliance Dryer, Washer, Disposal, Dishwasher, Microwave, Oven, Range, Refrigerator
Laundry Main Level
Exterior
Exterior Feature Balcony, Porch(es), Patio
Parking Features Attached
Garage Spaces 2.0
Utilities Available Storm Sewer Available, Natural Gas Connected, Cable Connected
Amenities Available Walking Trails
View Y/N No
Garage Yes
Building
Lot Description Sidewalk
Story 2
Sewer Public Sewer
Water Public
Architectural Style Colonial
Structure Type Hard/Plank/Cement Board,Brick
New Construction No
Schools
Elementary Schools Workman
Middle Schools Pioneer
High Schools Plymouth-Canton
Others
HOA Fee Include Snow Removal,Lawn/Yard Care
Tax ID 71-074-05-0027-000
Acceptable Financing Cash, Conventional
Listing Terms Cash, Conventional
Read Less
Want to know what your home might be worth? Contact us for a FREE valuation!

Our team is ready to help you sell your home for the highest possible price ASAP






