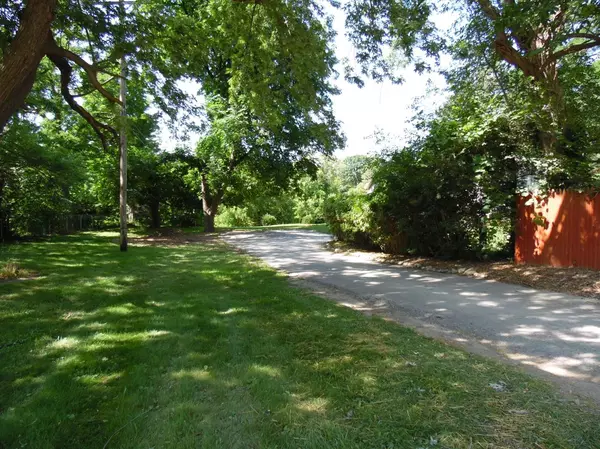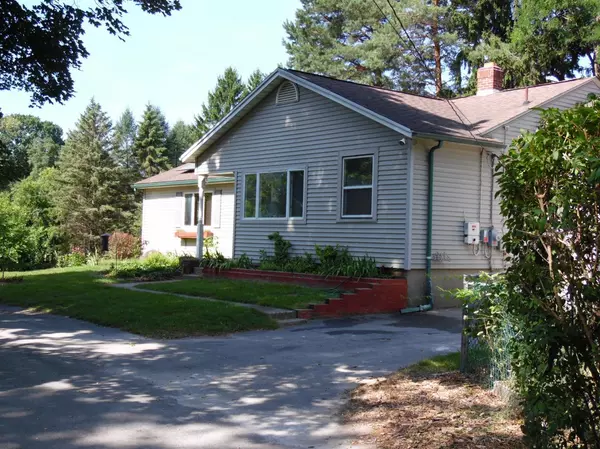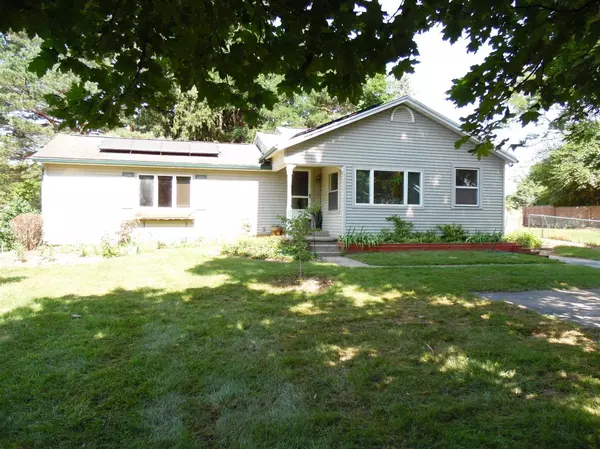$225,000
$230,000
2.2%For more information regarding the value of a property, please contact us for a free consultation.
8010 Stony Creek Ypsilanti, MI 48197
3 Beds
2 Baths
1,787 SqFt
Key Details
Sold Price $225,000
Property Type Single Family Home
Sub Type Single Family Residence
Listing Status Sold
Purchase Type For Sale
Square Footage 1,787 sqft
Price per Sqft $125
Municipality Augusta Twp
MLS Listing ID 23124153
Sold Date 12/22/20
Style Contemporary
Bedrooms 3
Full Baths 2
HOA Y/N false
Originating Board Michigan Regional Information Center (MichRIC)
Year Built 1942
Annual Tax Amount $2,678
Tax Year 2020
Lot Size 1.140 Acres
Acres 1.14
Lot Dimensions 243x124x268x301
Property Description
Do you enjoy land, creek, gardening maybe even a few chickens but want to be close to shopping and freeway access? Then this is the home for you! This 3 to 4 bedroom 2 bath home has all of this plus some. Enjoy a huge family room with tons of natural light and a view or sit in your cozy living room close to the dining room and kitchen. Nice size master bedroom on main level with full bath, 2 bedrooms upstairs with a door leading to a huge attic(potential area to finish). Then lower level with study. Huge 2 1/2 car garage with new doors and power. UPDATES: New pressure tank, updated plumbing, new floors and refinished floors, refinished deck, updated Electrical wiring and Light Fixtures, New Bath tub,New refrigerator and dehumidifier. Freshly painted throughoutLandscaping updates plus New D Door Hardware. Cherry and peach trees, veg. boxes and herb gardens.Motivated Seller!! Call for your showing today
Location
State MI
County Washtenaw
Area Ann Arbor/Washtenaw - A
Direction Corner of Bemis & Stoney Creek
Rooms
Basement Full
Interior
Interior Features Ceiling Fans, Wood Floor, Eat-in Kitchen
Heating Forced Air, Natural Gas
Cooling Central Air
Fireplace false
Appliance Dryer, Washer, Dishwasher, Oven, Range
Exterior
Exterior Feature Fenced Back, Porch(es), Deck(s)
Utilities Available Natural Gas Connected, Cable Connected
View Y/N No
Street Surface Unimproved
Garage Yes
Building
Sewer Septic System
Water Well
Architectural Style Contemporary
Structure Type Vinyl Siding
New Construction No
Schools
School District Lincoln Consolidated
Others
Tax ID T2006100018
Acceptable Financing Cash, Conventional
Listing Terms Cash, Conventional
Read Less
Want to know what your home might be worth? Contact us for a FREE valuation!

Our team is ready to help you sell your home for the highest possible price ASAP






