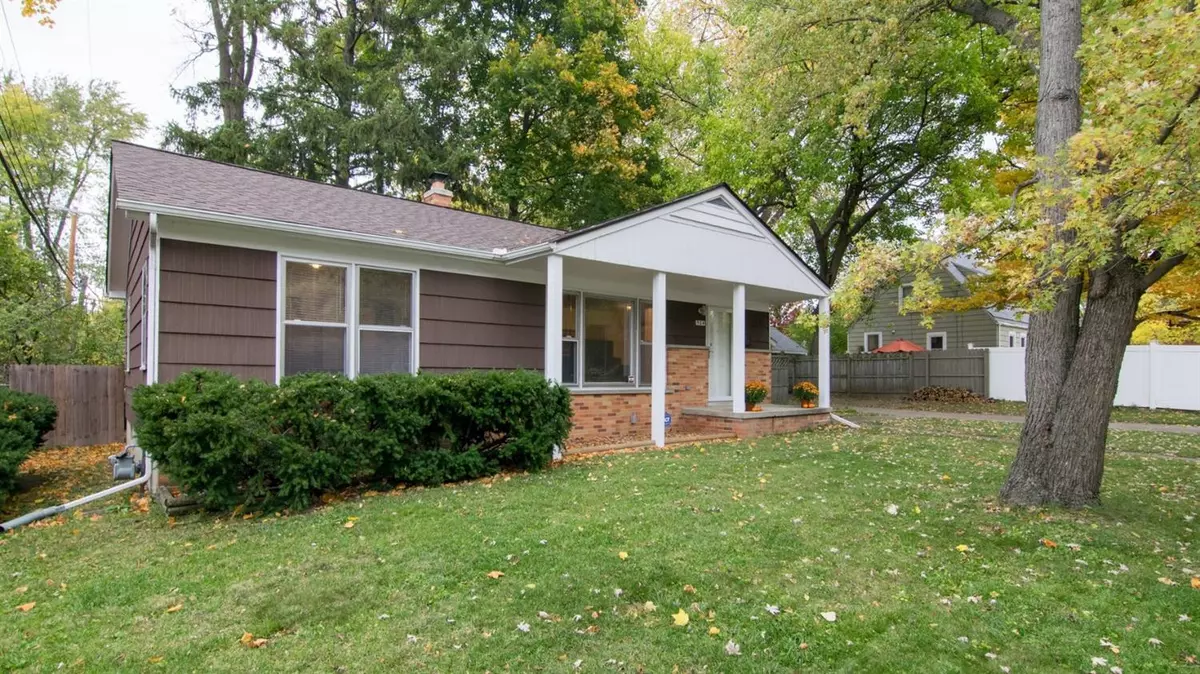$193,000
$194,000
0.5%For more information regarding the value of a property, please contact us for a free consultation.
904 Woods Road Ypsilanti, MI 48197
3 Beds
1 Bath
1,170 SqFt
Key Details
Sold Price $193,000
Property Type Single Family Home
Sub Type Single Family Residence
Listing Status Sold
Purchase Type For Sale
Square Footage 1,170 sqft
Price per Sqft $164
Municipality Ypsilanti City
Subdivision Assrs 4 - Ypsilanti City
MLS Listing ID 23123880
Sold Date 11/20/20
Style Ranch
Bedrooms 3
Full Baths 1
HOA Y/N false
Originating Board Michigan Regional Information Center (MichRIC)
Year Built 1958
Annual Tax Amount $3,780
Tax Year 2020
Lot Size 6,098 Sqft
Acres 0.14
Lot Dimensions 82' by 77'
Property Description
Welcome to this ranch home in one of the most desirable neighborhoods in Ypsilanti. Tucked into the Woods Road community, this 3 bedroom/1 bath house has abundant natural light, pristine hardwood floors, and allergen-free air. There is also a detached garage and spacious basement. You'll find vintage charm in the kitchen and bath. Well-maintained by the same owners for over 40 years, this house boasts a new roof (2019), newer front and side doors (2017), and new washer/dryer in the basement's laundry area. Sip iced tea on the front porch, or retreat to the backyard with mature trees. City parks, pool, and senior center as well as the university, library, and all that downtown Ypsi has to offer are so close! All this, and under $200,000!
Location
State MI
County Washtenaw
Area Ann Arbor/Washtenaw - A
Direction Summit to Woods
Rooms
Basement Full
Interior
Interior Features Wood Floor, Eat-in Kitchen
Heating Forced Air, Natural Gas
Fireplace false
Window Features Window Treatments
Appliance Dryer, Washer, Oven, Range, Refrigerator
Laundry Lower Level
Exterior
Exterior Feature Fenced Back, Porch(es)
Utilities Available Storm Sewer Available, Natural Gas Connected, Cable Connected
View Y/N No
Garage Yes
Building
Lot Description Sidewalk
Story 1
Sewer Public Sewer
Water Public
Architectural Style Ranch
Structure Type Wood Siding,Brick
New Construction No
Others
Tax ID 11-11-40-461-010
Acceptable Financing Cash, Conventional
Listing Terms Cash, Conventional
Read Less
Want to know what your home might be worth? Contact us for a FREE valuation!

Our team is ready to help you sell your home for the highest possible price ASAP






