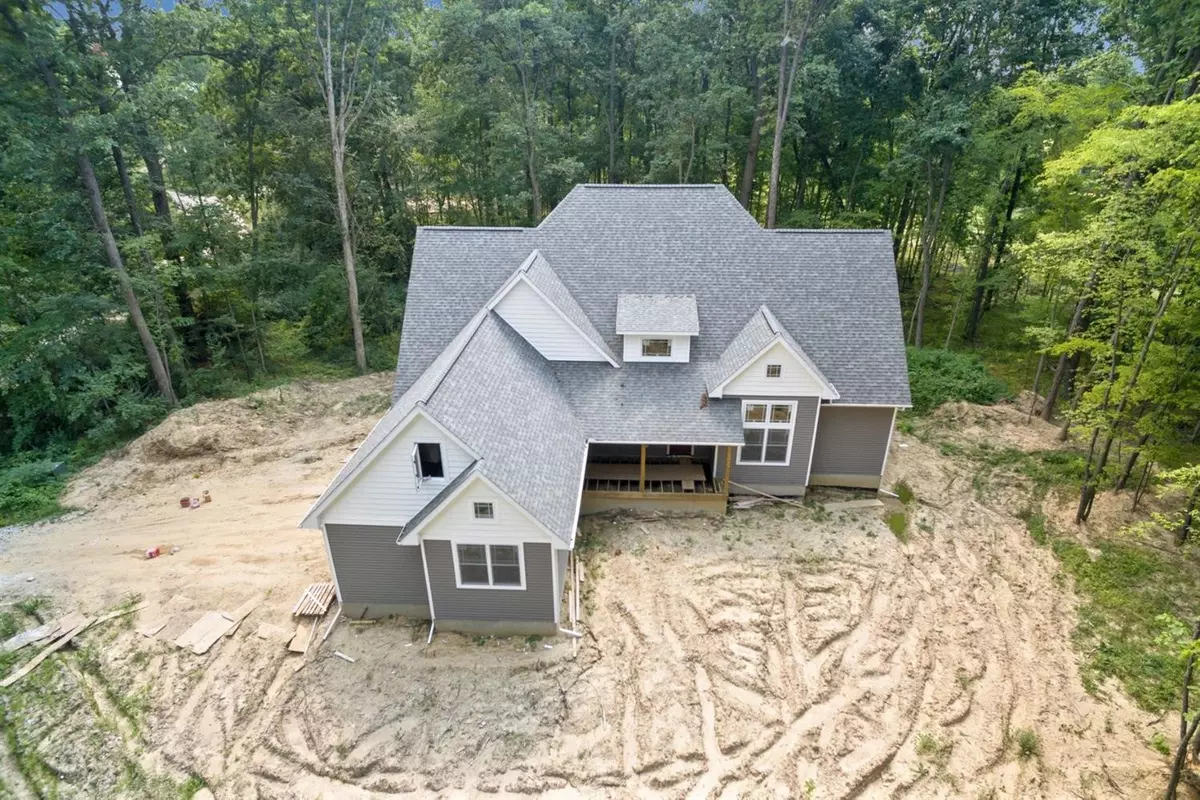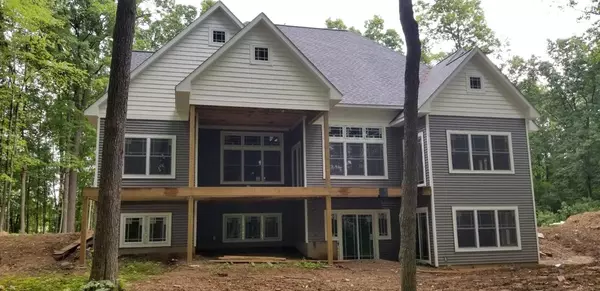$749,900
For more information regarding the value of a property, please contact us for a free consultation.
881 Cody Dexter, MI 48130
5 Beds
7 Baths
2,602 SqFt
Key Details
Property Type Single Family Home
Sub Type Single Family Residence
Listing Status Sold
Purchase Type For Sale
Square Footage 2,602 sqft
Price per Sqft $288
Municipality Lima Twp
MLS Listing ID 23123717
Sold Date 04/05/21
Style Ranch
Bedrooms 5
Full Baths 5
Half Baths 2
HOA Y/N false
Year Built 2020
Lot Size 4.780 Acres
Acres 4.78
Property Sub-Type Single Family Residence
Property Description
Incredible new construction on nearly 5 acres! This custom built home is an entertainer's dream with a true open concept and 4,800 square feet of finished living space. On the main floor are 4 suite style bedrooms, all with walk-in closets and private full baths. Gourmet kitchen boasts elegant quartz countertops, a spacious walk-in pantry with wine fridge, and custom 12x5 island with breakfast bar. Amazing great room with gas fireplace and 12 foot ceilings. Features hardwood floors on the main level, ceramic tile in all baths, 10 foot ceilings, and a mud room with trendy storage lockers. Master suite features a double door entry with his & hers walk-in closets, step ceiling, and luxurious bath complete with jetted tub, tiled shower room, private water closet, and two vanities. Second floor floor has a rec room with half bath. A finished walkout lower level includes two doorwalls, abundant windows, custom bar, sunroom with electric fireplace, game room, media room, plus a 5th bedroom and 1.5 bathrooms. This luxury custom home sits on a beautiful wooded homesite on a private cul de sac, with a full length deck overlooking nature and local wildlife. Highly acclaimed Chelsea Schools and just a short drive to Ann Arbor, Chelsea, and Dexter., Primary Bath, Rec Room: Finished
Location
State MI
County Washtenaw
Area Ann Arbor/Washtenaw - A
Direction East of Dancer, South of Trinkle
Rooms
Basement Full, Walk-Out Access
Interior
Interior Features Hot Tub Spa, Eat-in Kitchen
Heating Forced Air
Cooling Central Air
Flooring Carpet, Ceramic Tile, Tile, Wood
Fireplaces Number 2
Fireplaces Type Gas Log
Fireplace true
Laundry Main Level
Exterior
Parking Features Attached
Garage Spaces 3.0
View Y/N No
Porch Deck, Porch(es)
Garage Yes
Building
Story 1
Sewer Septic Tank
Water Well
Architectural Style Ranch
Structure Type Vinyl Siding
New Construction Yes
Schools
School District Chelsea
Others
Tax ID NEW OR UNDER CONSTRUCTION
Acceptable Financing Cash, Conventional
Listing Terms Cash, Conventional
Read Less
Want to know what your home might be worth? Contact us for a FREE valuation!

Our team is ready to help you sell your home for the highest possible price ASAP
Bought with RE/MAX Platinum






