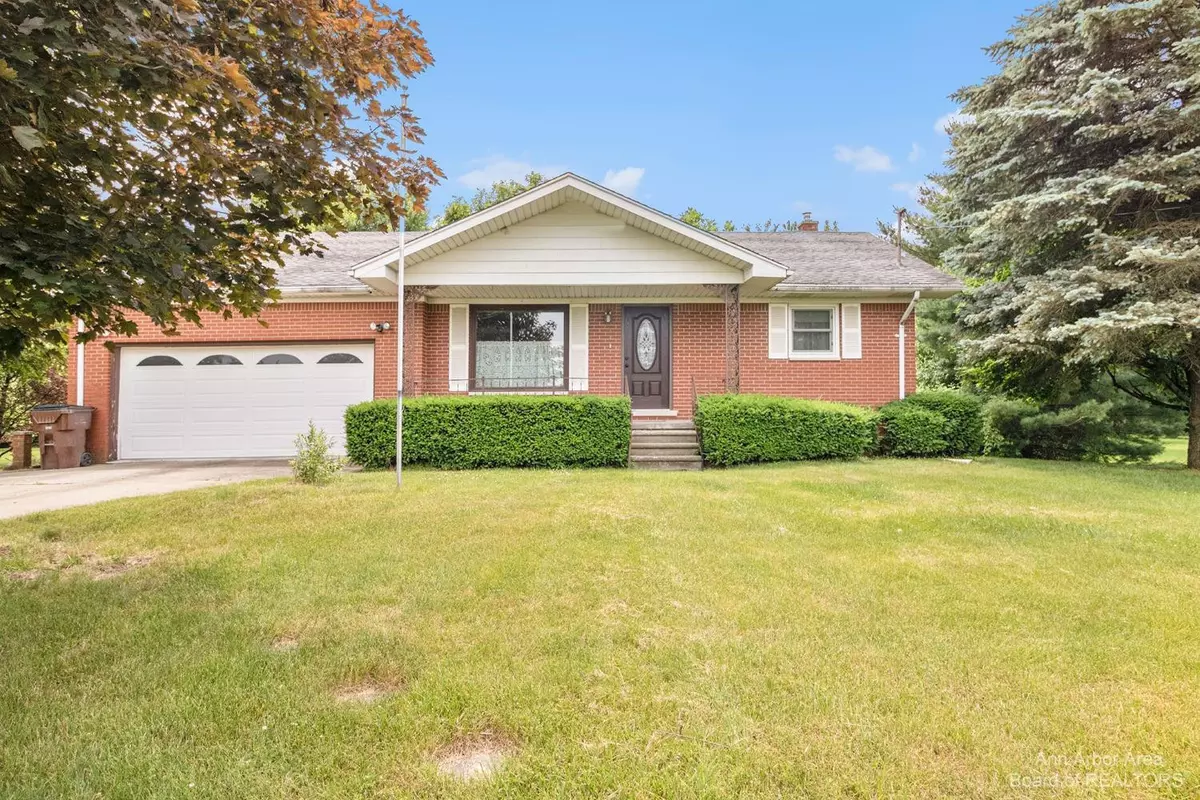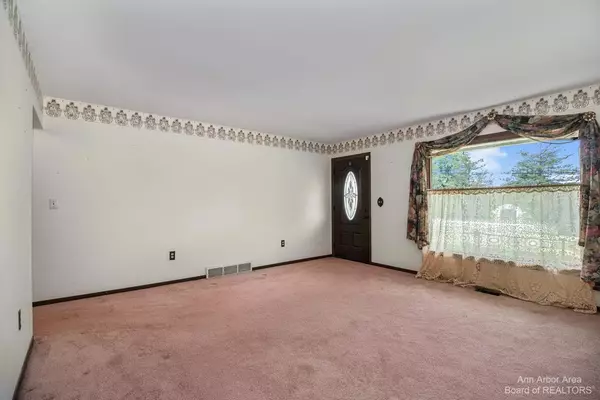$375,000
$375,000
For more information regarding the value of a property, please contact us for a free consultation.
10640 Judd Road Willis, MI 48191
3 Beds
2 Baths
1,404 SqFt
Key Details
Sold Price $375,000
Property Type Single Family Home
Sub Type Single Family Residence
Listing Status Sold
Purchase Type For Sale
Square Footage 1,404 sqft
Price per Sqft $267
Municipality Augusta Twp
MLS Listing ID 23122329
Sold Date 08/05/22
Style Ranch
Bedrooms 3
Full Baths 1
Half Baths 1
HOA Y/N false
Originating Board Michigan Regional Information Center (MichRIC)
Year Built 1972
Annual Tax Amount $3,539
Tax Year 2021
Lot Size 3.000 Acres
Acres 3.0
Property Description
If you are looking for a beautiful property, you just found it! Gorgeous 3 acre parcel with aerated pond, two outbuildings (additional 2 car pole barn and additional older barn), fruit trees, privacy and nature! Brick ranch home boasts formal living room, large central kitchen, family room, attached 2 car garage, two large bedrooms plus full bath on main floor. Walkout basement includes 3rd bedroom, half bath, recreational room and small kitchen area. Multiple updates include newer roof (8 years old on house - 6 years old on barn), new front door, new Bryant furnace in 2021, new grinder pump 2022, and in 2016 new hot water heater. Trees on property include apple, cherry, tulip, pussy willow, sycamore, oak and willows plus pines. You will fall in love with this peaceful bit of heaven. heaven., Rec Room: Finished heaven., Rec Room: Finished
Location
State MI
County Washtenaw
Area Ann Arbor/Washtenaw - A
Direction Whittaker to Willis to Bunton to Judd
Rooms
Other Rooms Second Garage, Pole Barn
Basement Walk Out, Full
Interior
Interior Features Ceiling Fans, Ceramic Floor, Garage Door Opener, Eat-in Kitchen
Heating Forced Air, Natural Gas
Cooling Central Air
Fireplaces Number 1
Fireplace true
Window Features Window Treatments
Appliance Oven, Range, Refrigerator
Exterior
Parking Features Attached
Garage Spaces 4.0
Utilities Available Natural Gas Connected
Waterfront Description Pond
View Y/N No
Street Surface Unimproved
Garage Yes
Building
Story 1
Sewer Septic System
Water Public
Architectural Style Ranch
Structure Type Brick
New Construction No
Schools
Middle Schools Lincoln Middle School
High Schools Lincoln High School
School District Lincoln Consolidated
Others
Tax ID T-20-13-100-015
Acceptable Financing Cash, FHA, VA Loan, Rural Development, Conventional
Listing Terms Cash, FHA, VA Loan, Rural Development, Conventional
Read Less
Want to know what your home might be worth? Contact us for a FREE valuation!

Our team is ready to help you sell your home for the highest possible price ASAP






