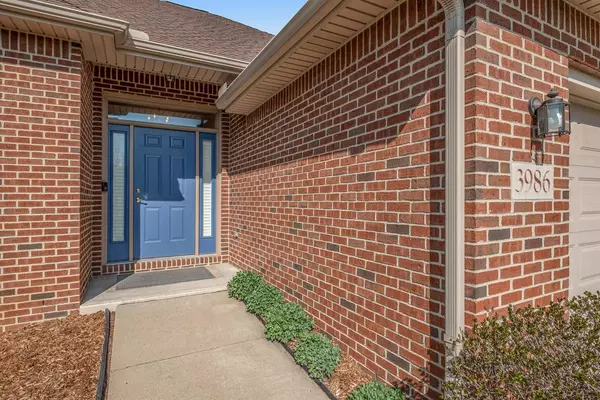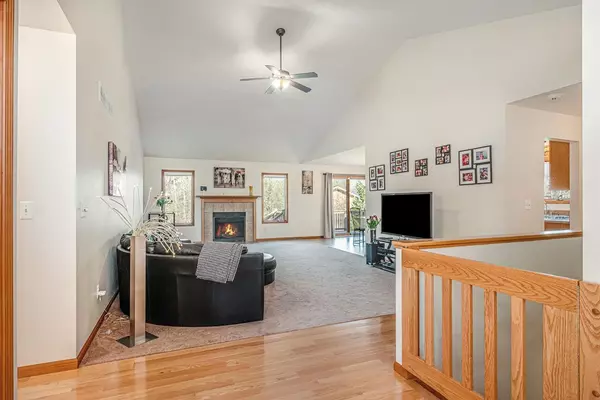$455,000
$449,000
1.3%For more information regarding the value of a property, please contact us for a free consultation.
3986 Arcadia Drive Ann Arbor, MI 48108
3 Beds
2 Baths
1,788 SqFt
Key Details
Sold Price $455,000
Property Type Single Family Home
Sub Type Single Family Residence
Listing Status Sold
Purchase Type For Sale
Square Footage 1,788 sqft
Price per Sqft $254
Municipality Pittsfield Charter Twp
Subdivision Kirtland Hills Condo
MLS Listing ID 23122252
Sold Date 05/26/21
Style Ranch
Bedrooms 3
Full Baths 2
HOA Fees $20/ann
HOA Y/N true
Originating Board Michigan Regional Information Center (MichRIC)
Year Built 2006
Annual Tax Amount $8,358
Tax Year 2020
Lot Size 10,014 Sqft
Acres 0.23
Lot Dimensions 83x131x63x156
Property Description
Highest and best by 9pm on Thursday April 22, 2021! Welcome to Kirtland Hills! A ranch like this is a truly rare find! Built by Peters Building Co. in 2006 on a very private lot. This house has been very well maintained and ready to move in. It features three bedrooms, two full baths, beautiful great room with gas fireplace. Master bedroom has an attached bathroom and a large walk-in closet. Large kitchen with ample cabinet and counter space. Combo dining area is spacious with sliding glass door leading to TREX deck with beautiful view on professionally landscaped backyard. Come and see those daffodils blooming right now! Entry-level laundry room. Full unfinished basement is waiting for your touch. 2 car garage. The bedrooms and bathrooms have been painted within last year. You can have al all these with Ann Arbor schools and address, low township taxes and it's priced to sell!, Primary Bath, Rec Room: Space all these with Ann Arbor schools and address, low township taxes and it's priced to sell!, Primary Bath, Rec Room: Space
Location
State MI
County Washtenaw
Area Ann Arbor/Washtenaw - A
Direction Off Ellsworth between Lohr and Maple
Rooms
Basement Full
Interior
Interior Features Ceiling Fans, Ceramic Floor, Garage Door Opener, Security System, Wood Floor, Eat-in Kitchen
Heating Forced Air, Natural Gas, None
Cooling Central Air
Fireplaces Number 1
Fireplaces Type Gas Log
Fireplace true
Window Features Window Treatments
Appliance Dryer, Washer, Dishwasher, Microwave, Oven, Range, Refrigerator
Laundry Main Level
Exterior
Exterior Feature Deck(s)
Parking Features Attached
Garage Spaces 2.0
Utilities Available Storm Sewer Available, Natural Gas Connected, Cable Connected
View Y/N No
Garage Yes
Building
Lot Description Sidewalk, Site Condo
Story 1
Water Public
Architectural Style Ranch
Structure Type Vinyl Siding,Brick
New Construction No
Schools
Elementary Schools Bryant-Pattengill
Middle Schools Tappan
High Schools Pioneer
School District Ann Arbor
Others
Tax ID L-12-07-406-001
Acceptable Financing Cash, Conventional
Listing Terms Cash, Conventional
Read Less
Want to know what your home might be worth? Contact us for a FREE valuation!

Our team is ready to help you sell your home for the highest possible price ASAP






