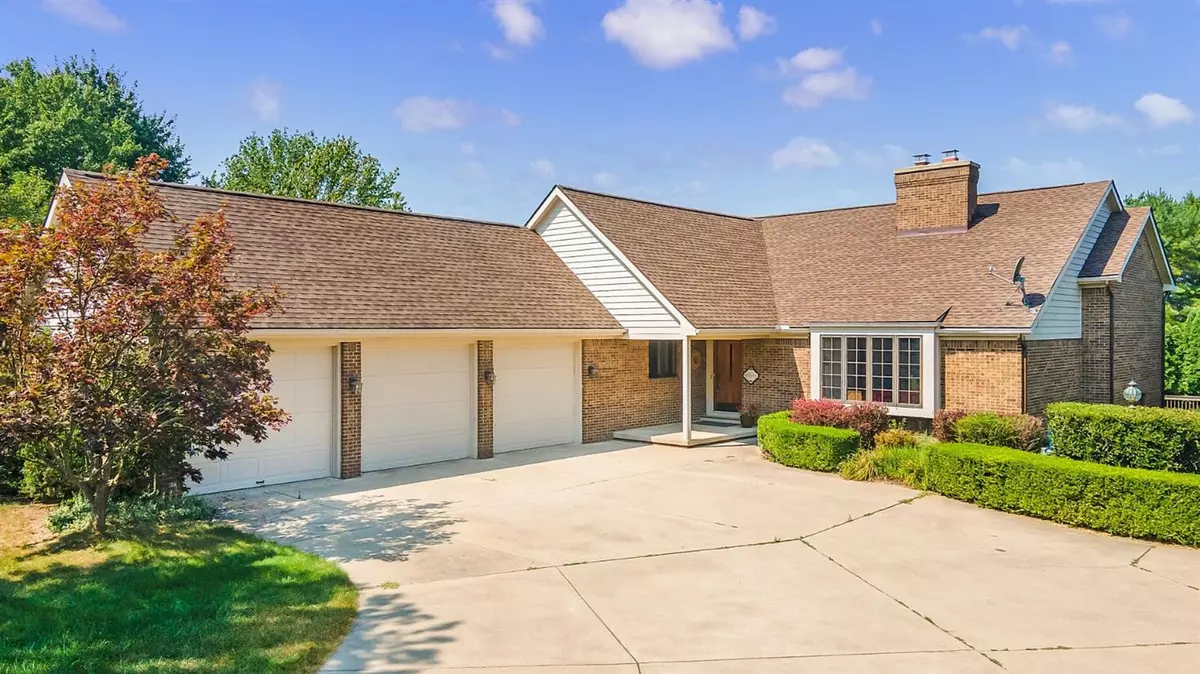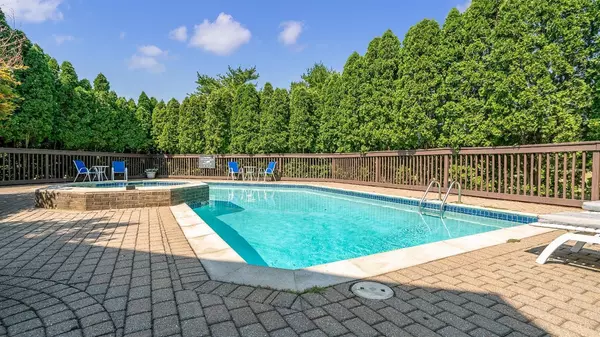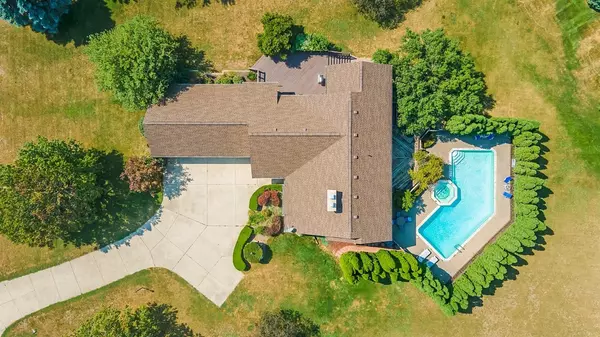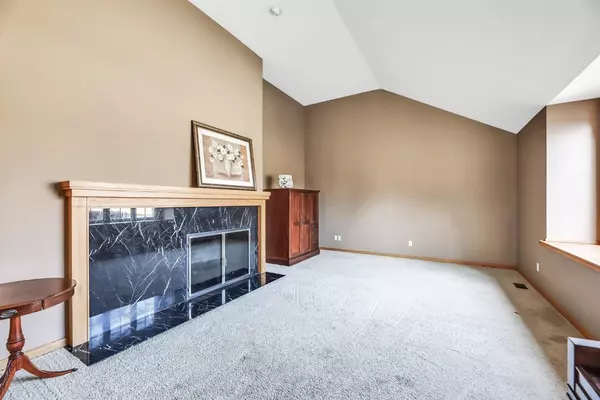$452,000
$459,000
1.5%For more information regarding the value of a property, please contact us for a free consultation.
9217 Sandhill Court Saline, MI 48176
4 Beds
3 Baths
3,226 SqFt
Key Details
Sold Price $452,000
Property Type Single Family Home
Sub Type Single Family Residence
Listing Status Sold
Purchase Type For Sale
Square Footage 3,226 sqft
Price per Sqft $140
Municipality York Twp
MLS Listing ID 23122226
Sold Date 11/20/20
Style Other
Bedrooms 4
Full Baths 3
HOA Fees $11/mo
HOA Y/N true
Originating Board Michigan Regional Information Center (MichRIC)
Year Built 1993
Annual Tax Amount $8,082
Tax Year 2018
Lot Size 1.170 Acres
Acres 1.17
Property Description
Rare opportunity to live in the highly desirable York Woods Subdivision! With an attached 3 car garage, this 4-bedroom, 3 bath tri-level is nestled in a tranquil cul de sac location with STUNNING landscaping and mature trees. Beautiful hard wood floors beam through the entry way which leads to the grand living room, featuring a gas fireplace and vaulted ceiling. Spacious, well-lit kitchen highlights crisp, white cabinetry with the space to have casual meals. Kitchen opens to the formal dining room with sliding door that leads out to the large upper deck. Upstairs, you will find 2 bedrooms, full bathroom, and the master suite with two walk-in closets, ensuite bathroom and private balcony. The lower level features a great family room with brick fireplace, bedroom, full bath and spacious lau laundry room. Family room leads out to the lower deck into your own private oasis with an inground pool and hot tub. This home offers the perfect space to entertain your family and friends with 2 private decks and a backyard sure to impress. Warm community, where residents can use the private, Sunset Lake to swim, kayak, and fish. What more could you want? Great Location, Award winning schools, low township taxes and quick access to US 23., Primary Bath
Location
State MI
County Washtenaw
Area Ann Arbor/Washtenaw - A
Direction Moon Road to Willis To Whispering Pines Dr to Sandhill Ct
Rooms
Basement Crawl Space
Interior
Interior Features Garage Door Opener, Hot Tub Spa, Water Softener/Owned, Wood Floor, Eat-in Kitchen
Heating Forced Air, Natural Gas
Cooling Central Air
Fireplaces Number 2
Fireplaces Type Gas Log
Fireplace true
Window Features Window Treatments
Appliance Disposal, Dishwasher, Freezer, Microwave, Oven, Range, Refrigerator
Exterior
Exterior Feature Fenced Back, Invisible Fence, Porch(es), Deck(s)
Parking Features Attached
Garage Spaces 3.0
Pool Outdoor/Inground
Utilities Available Natural Gas Connected
Waterfront Description Private Frontage
View Y/N No
Garage Yes
Building
Sewer Septic System
Water Well
Architectural Style Other
Structure Type Wood Siding,Brick
New Construction No
Schools
Elementary Schools Pleasant Ridge
Middle Schools Saline Middle
High Schools Saline High
School District Saline
Others
HOA Fee Include Lawn/Yard Care
Tax ID S01908215040
Acceptable Financing Cash, Conventional
Listing Terms Cash, Conventional
Read Less
Want to know what your home might be worth? Contact us for a FREE valuation!

Our team is ready to help you sell your home for the highest possible price ASAP






