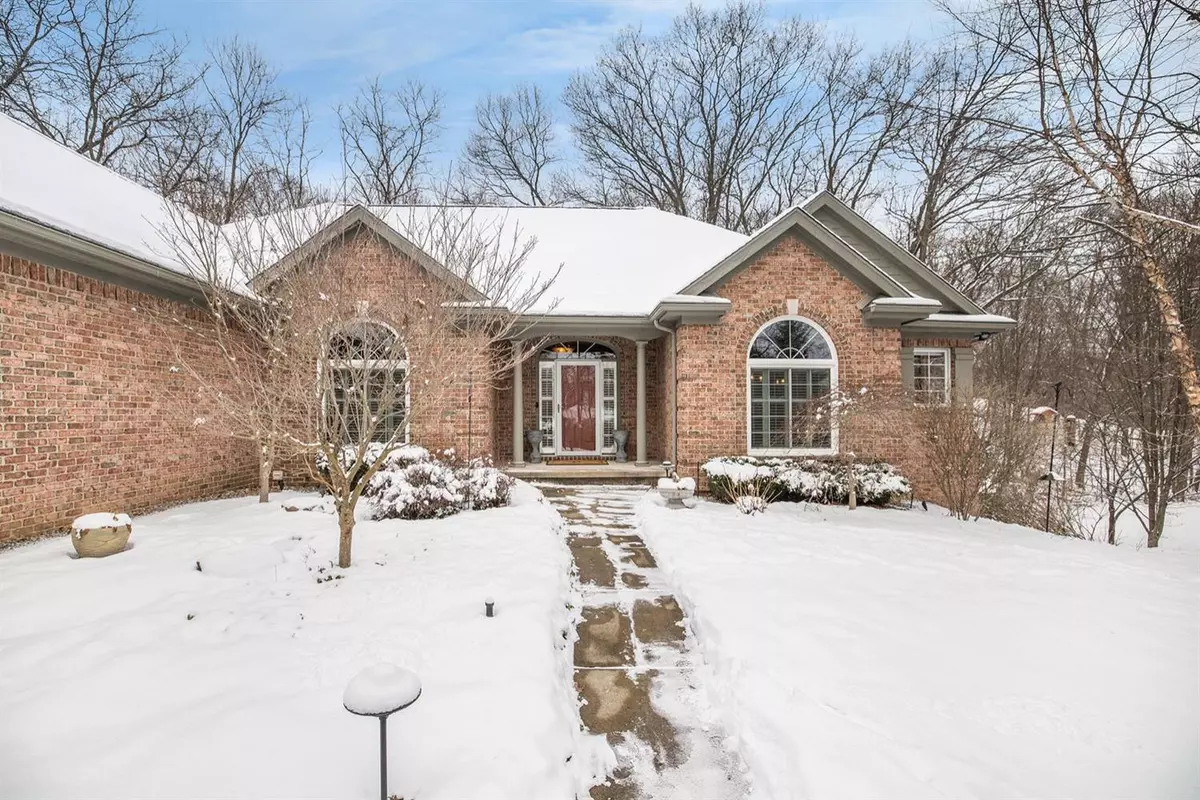$561,000
$485,000
15.7%For more information regarding the value of a property, please contact us for a free consultation.
8400 Climbing Way Pinckney, MI 48169
4 Beds
3 Baths
2,336 SqFt
Key Details
Sold Price $561,000
Property Type Single Family Home
Sub Type Single Family Residence
Listing Status Sold
Purchase Type For Sale
Square Footage 2,336 sqft
Price per Sqft $240
Municipality Hamburg Twp
Subdivision Winans Woods Site Condo
MLS Listing ID 23121922
Sold Date 03/23/21
Style Contemporary
Bedrooms 4
Full Baths 3
HOA Fees $82/ann
HOA Y/N true
Originating Board Michigan Regional Information Center (MichRIC)
Year Built 1999
Annual Tax Amount $5,820
Tax Year 2020
Lot Size 0.564 Acres
Acres 0.56
Lot Dimensions 148 x 166
Property Description
Stunning, immaculate and turn key ranch in beautiful Winan Woods subdivision. Enter the open foyer with french doors to 3rd bedroom currently being used as a study/den. The huge living room is right in front of you with fireplace flanked by arched windows overlooking the woods. The oversized kitchen and breakfast room are a delight for cooking and entertaining. Dining room overlooks the back yard and woods looking through the wrap around screened porch. Generously sized master suite boasts walk in closet, large bathroom with soaking tub and a sitting area. Walkout basement with it's own kitchen, bedroom,full bath is so fabulous you'll spend countless hours playing, entertaining or housing in-laws or other welcome guests. There's still plenty of storage and workshop area. This one is a must must see, you truly only have to move in and enjoy your new home., Primary Bath, Rec Room: Finished must see, you truly only have to move in and enjoy your new home., Primary Bath, Rec Room: Finished
Location
State MI
County Livingston
Area Ann Arbor/Washtenaw - A
Direction Chilson to Alta Vista Dr to Climbing Way.
Rooms
Basement Daylight, Walk Out, Full
Interior
Interior Features Ceiling Fans, Ceramic Floor, Garage Door Opener, Guest Quarters, Security System, Water Softener/Owned, Wood Floor, Eat-in Kitchen
Heating Forced Air, Natural Gas
Cooling Central Air
Fireplaces Number 1
Fireplaces Type Gas Log
Fireplace true
Window Features Window Treatments
Appliance Dryer, Washer, Disposal, Dishwasher, Microwave, Oven, Range, Refrigerator
Laundry Main Level
Exterior
Exterior Feature Porch(es), Patio
Parking Features Attached
Garage Spaces 3.0
Utilities Available Natural Gas Connected, Cable Connected
Amenities Available Walking Trails
View Y/N No
Garage Yes
Building
Lot Description Site Condo
Story 1
Sewer Public Sewer
Water Well
Architectural Style Contemporary
Structure Type Brick
New Construction No
Schools
Elementary Schools Pinckney
Middle Schools Pinckney
High Schools Pioneer
School District Pinckney
Others
HOA Fee Include Trash
Tax ID 15-15-202-006
Acceptable Financing Cash, Conventional
Listing Terms Cash, Conventional
Read Less
Want to know what your home might be worth? Contact us for a FREE valuation!

Our team is ready to help you sell your home for the highest possible price ASAP






