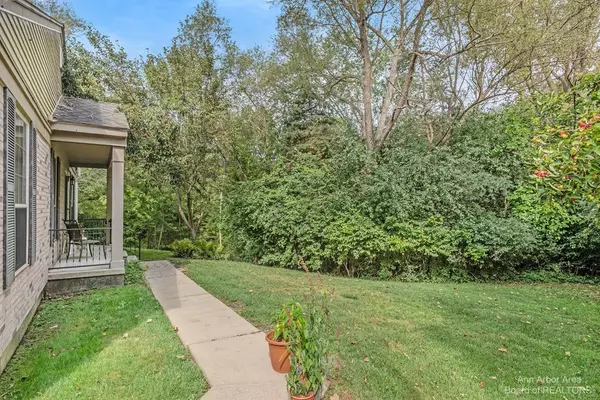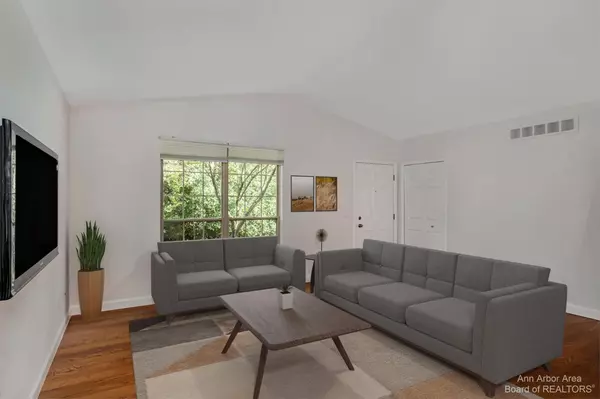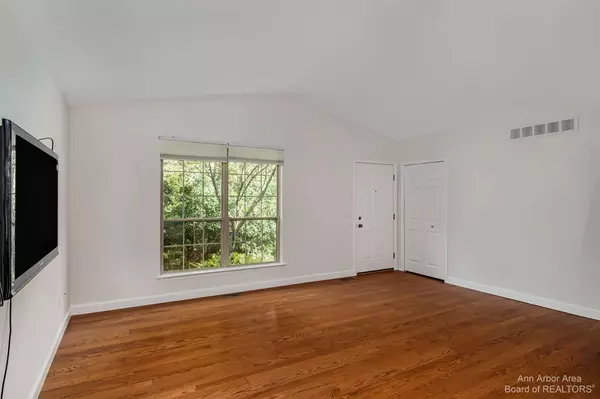$240,000
$234,500
2.3%For more information regarding the value of a property, please contact us for a free consultation.
3179 Birch Hollow Drive Ann Arbor, MI 48108
2 Beds
2 Baths
1,032 SqFt
Key Details
Sold Price $240,000
Property Type Condo
Sub Type Condominium
Listing Status Sold
Purchase Type For Sale
Square Footage 1,032 sqft
Price per Sqft $232
Municipality Ann Arbor
Subdivision Forest Creek Condo
MLS Listing ID 23121668
Sold Date 11/05/21
Style Ranch
Bedrooms 2
Full Baths 1
Half Baths 1
HOA Fees $335/mo
HOA Y/N true
Originating Board Michigan Regional Information Center (MichRIC)
Year Built 1998
Annual Tax Amount $2,757
Tax Year 2021
Property Description
A little bit of country in the city! If you're looking for a private, peaceful home, this Forest Creek condo that backs to trees and the creek is perfect. Enjoy watching the deer, herons, egrets, turtles, and more! Open concept end-unit has cathedral ceilings in the living room and dining area. Sliding glass door leads to private patio. Master bedroom with private bath and plenty of closet space. No stairs - enjoy one-level living with nobody living above you and main level laundry. Separate room in basement is ideal for a workshop or study, or make it a home theater. Hardwood floors, granite counters, stainless steel appliances, sump pump with backup (2017), sprinkler system, and radon system. Updates include newer roof (2009), furnace (2017), AC (2020), water heater (2020), disposal (201 (2017), and extra insulation in the attic (2014). Fresh paint throughout and new carpet in the bedrooms and hallway. Move right in and enjoy!, Primary Bath, Rec Room: Partially Finished, Rec Room: Finished
Location
State MI
County Washtenaw
Area Ann Arbor/Washtenaw - A
Direction Stone School>Birch Wood>driveway>to end of driveway
Rooms
Basement Full
Interior
Interior Features Ceramic Floor, Garage Door Opener, Wood Floor, Eat-in Kitchen
Heating Forced Air, Natural Gas
Cooling Central Air
Fireplace false
Window Features Window Treatments
Appliance Dryer, Washer, Disposal, Dishwasher, Microwave, Oven, Range, Refrigerator
Laundry Main Level
Exterior
Exterior Feature Porch(es), Patio
Parking Features Attached
Utilities Available Storm Sewer Available, Natural Gas Connected, Cable Connected
View Y/N No
Garage Yes
Building
Lot Description Sidewalk, Site Condo
Story 1
Sewer Public Sewer
Water Public
Architectural Style Ranch
Structure Type Vinyl Siding,Brick
New Construction No
Schools
Elementary Schools Bryant-Pattengill
Middle Schools Tappan
High Schools Pioneer
School District Ann Arbor
Others
HOA Fee Include Water,Snow Removal,Sewer,Lawn/Yard Care
Tax ID 09-12-10-201-097
Acceptable Financing Cash, Conventional
Listing Terms Cash, Conventional
Read Less
Want to know what your home might be worth? Contact us for a FREE valuation!

Our team is ready to help you sell your home for the highest possible price ASAP







