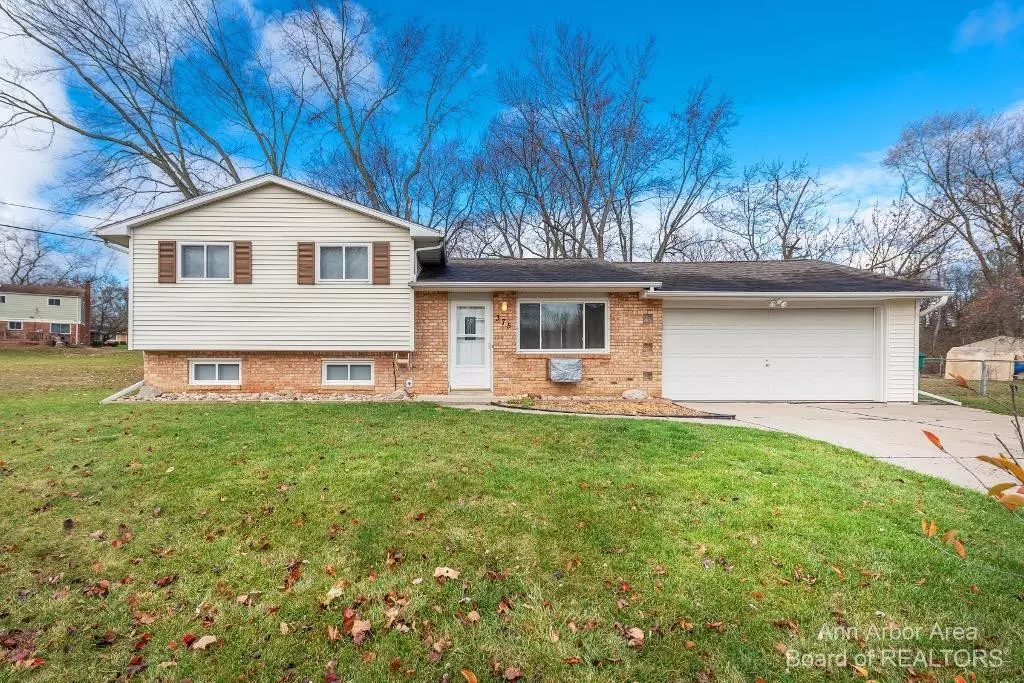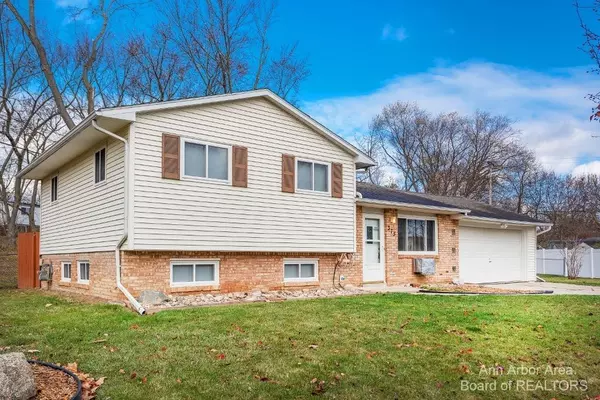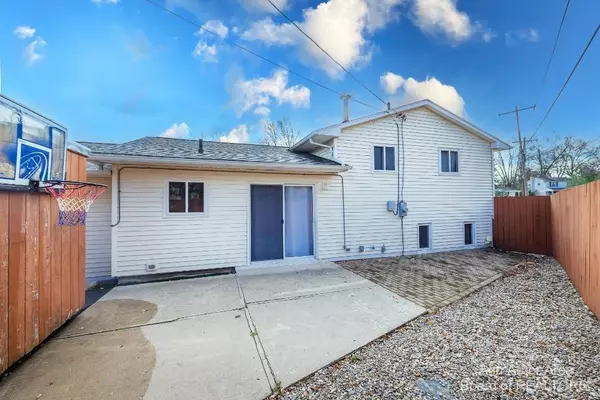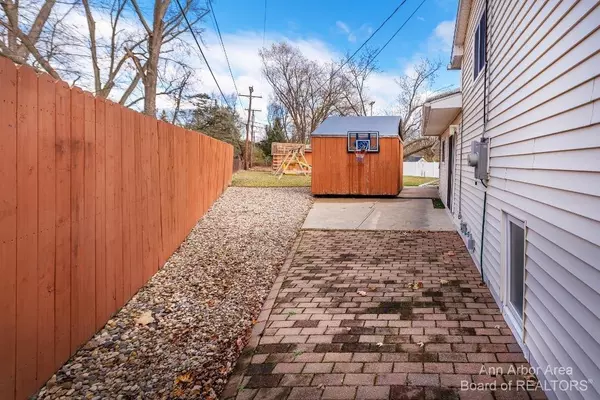$260,000
$263,900
1.5%For more information regarding the value of a property, please contact us for a free consultation.
375 Senate Avenue Ypsilanti, MI 48197
3 Beds
2 Baths
1,292 SqFt
Key Details
Sold Price $260,000
Property Type Single Family Home
Sub Type Single Family Residence
Listing Status Sold
Purchase Type For Sale
Square Footage 1,292 sqft
Price per Sqft $201
Municipality Ypsilanti Twp
Subdivision Washtenaw Club View
MLS Listing ID 23121729
Sold Date 02/14/23
Style Other
Bedrooms 3
Full Baths 1
Half Baths 1
HOA Y/N false
Originating Board Michigan Regional Information Center (MichRIC)
Year Built 1970
Annual Tax Amount $3,785
Tax Year 2022
Lot Size 0.480 Acres
Acres 0.48
Property Description
Excellent opportunity for a lucky buyer to enjoy the holidays in this turn key home ready for immediate occupancy. Highlights include a deep setback on a low traveled street in the popular Washtenaw Clubview Sub. Light filled main floor features a bright living room, galley style kitchen with dining space and doorwall to a relaxing patio in a fully fenced private back yard complete with a hot tub and enclosure. Additional features include a bright open floor plan, hardwood on the second level, fresh paint, new updated electrical panel with a sub panel for the generator that is included with the sale, huge family room on the lower level with new carpet and a remodeled 1/2 bath, full house fan, added insulation, sump pump with water pressure backup and a parking pad off the driveway. 5 m minutes to Eastern Michigan University, St. Joseph's Hospital, Depot Town, nationally acclaimed WIHI and WIMA high school and middle school, expressways, shopping, dining and entertainment. Icing the cake on this tremendous value are lower township taxes and AMAZING neighbors!!
Location
State MI
County Washtenaw
Area Ann Arbor/Washtenaw - A
Direction Hewitt to Valley
Rooms
Other Rooms Shed(s)
Basement Slab
Interior
Interior Features Ceiling Fans, Garage Door Opener, Wood Floor, Eat-in Kitchen
Heating Hot Water, Natural Gas
Cooling Window Unit(s), Wall Unit(s)
Fireplace false
Window Features Window Treatments
Appliance Dryer, Washer, Dishwasher, Microwave, Oven, Range, Refrigerator
Exterior
Exterior Feature Fenced Back, Porch(es), Patio
Parking Features Attached
Garage Spaces 2.0
Utilities Available Storm Sewer Available, Natural Gas Connected, Cable Connected
View Y/N No
Garage Yes
Building
Sewer Public Sewer
Water Public
Architectural Style Other
Structure Type Vinyl Siding
New Construction No
Others
Tax ID K-11-07-131-012
Acceptable Financing Cash, FHA, VA Loan, Conventional
Listing Terms Cash, FHA, VA Loan, Conventional
Read Less
Want to know what your home might be worth? Contact us for a FREE valuation!

Our team is ready to help you sell your home for the highest possible price ASAP







