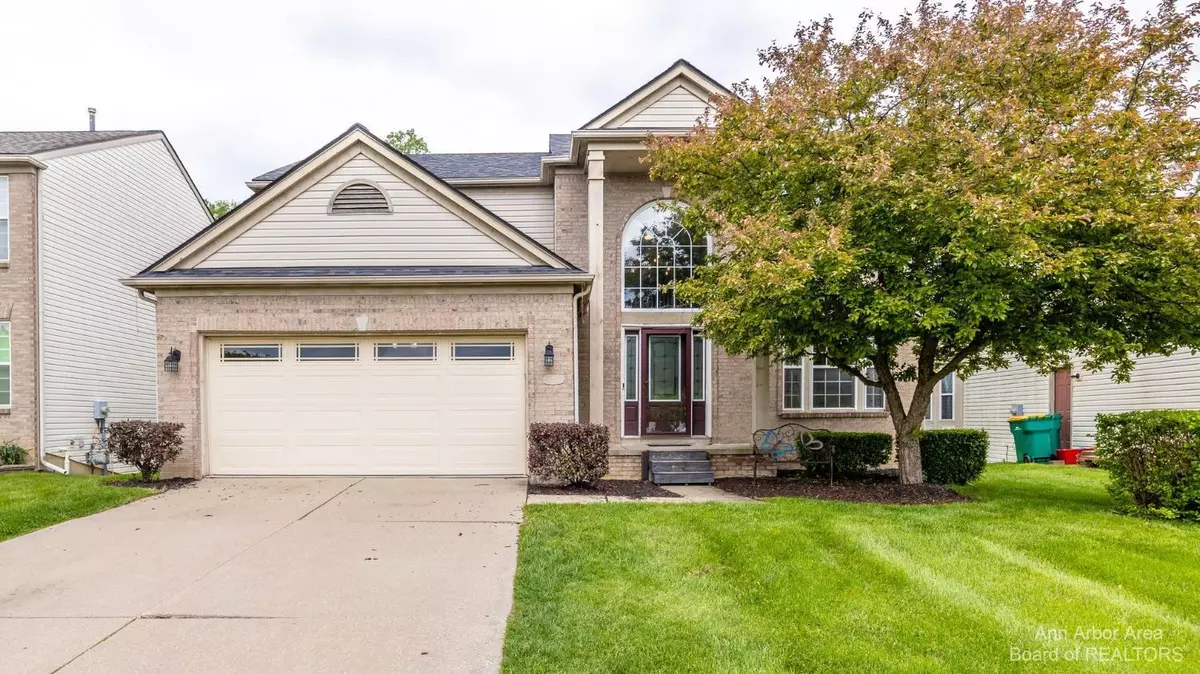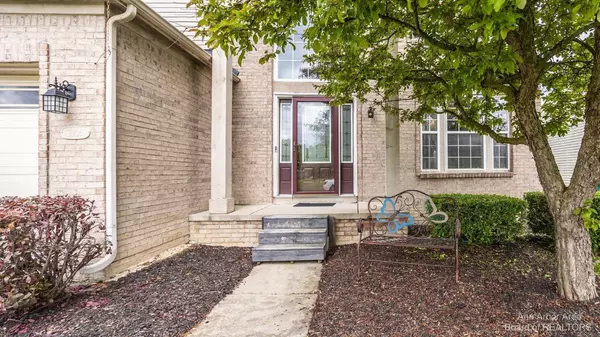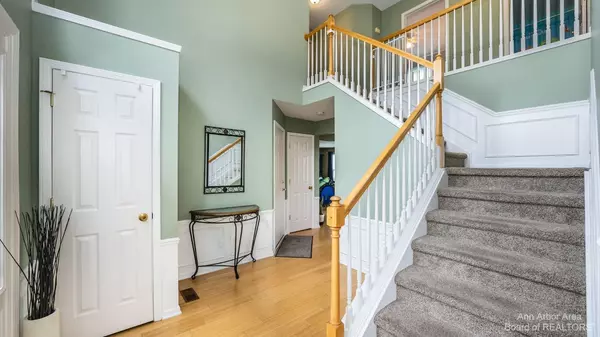$384,000
$389,900
1.5%For more information regarding the value of a property, please contact us for a free consultation.
6235 Creekside Circle Ypsilanti, MI 48197
4 Beds
4 Baths
2,002 SqFt
Key Details
Sold Price $384,000
Property Type Single Family Home
Sub Type Single Family Residence
Listing Status Sold
Purchase Type For Sale
Square Footage 2,002 sqft
Price per Sqft $191
Municipality Ypsilanti Twp
Subdivision Paint Creek Farms
MLS Listing ID 23121159
Sold Date 09/07/22
Style Colonial
Bedrooms 4
Full Baths 3
Half Baths 1
HOA Fees $10/ann
HOA Y/N true
Originating Board Michigan Regional Information Center (MichRIC)
Year Built 1999
Annual Tax Amount $4,496
Tax Year 2021
Lot Size 7,244 Sqft
Acres 0.17
Lot Dimensions 56 x 121
Property Description
JUST REDUCED & MOTIVATED SELLER! Immaculate Two Story Home In A Wonderful Neighborhood, Mature Trees, Green Lawns & Sidewalks. Home has wonderful upgrades and pride of ownership shows in every room! Over 2600 Sqft Of Finished Living Space. Enjoy The Fully Finished Walk Out Basement Or Have A Barbeque On The Large Elevated Deck With Family & Friends, looking out on private woods. Take A Stroll On The nature Trails In The Backyard. Crown Molding, Hardwood Floors & A Gas Fireplace Are Just A Few Of the Amenities. Great Location Close to shopping, groceries, libraries and easy access to Highways. Private Peaceful lot that backs to Woods and a nature trail. Move In Ready!, Primary Bath, Rec Room: Finished
Location
State MI
County Washtenaw
Area Ann Arbor/Washtenaw - A
Direction West of Whittaker/ South of Textile
Rooms
Basement Daylight, Walk Out, Slab, Full
Interior
Interior Features Ceiling Fans, Ceramic Floor, Garage Door Opener, Water Softener/Owned, Wood Floor, Eat-in Kitchen
Heating Forced Air, Natural Gas, None
Cooling Central Air
Fireplaces Number 1
Fireplaces Type Gas Log
Fireplace true
Window Features Window Treatments
Appliance Dryer, Washer, Disposal, Dishwasher, Microwave, Refrigerator
Laundry Main Level
Exterior
Exterior Feature Porch(es), Patio, Deck(s)
Parking Features Attached
Utilities Available Natural Gas Connected
Amenities Available Walking Trails, Detached Unit, Playground
View Y/N No
Garage Yes
Building
Lot Description Sidewalk, Site Condo
Story 2
Sewer Public Sewer
Water Public
Architectural Style Colonial
Structure Type Vinyl Siding,Brick
New Construction No
Schools
Elementary Schools Lincoln
Middle Schools Lincoln
High Schools Lincoln
School District Lincoln Consolidated
Others
Tax ID K-11-28-203-058
Acceptable Financing Cash, FHA, VA Loan, Conventional
Listing Terms Cash, FHA, VA Loan, Conventional
Read Less
Want to know what your home might be worth? Contact us for a FREE valuation!

Our team is ready to help you sell your home for the highest possible price ASAP






