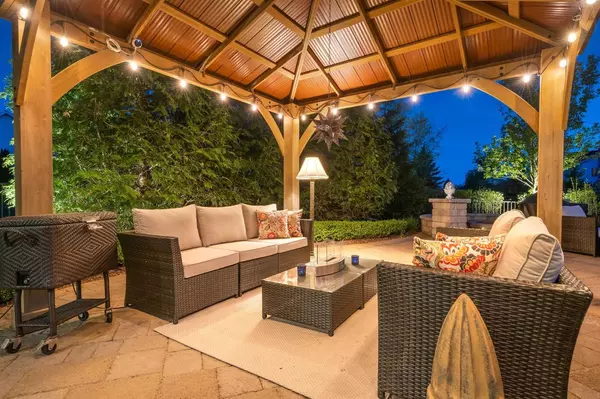$750,000
$725,000
3.4%For more information regarding the value of a property, please contact us for a free consultation.
1797 Brookbury Drive Milford, MI 48380
4 Beds
3 Baths
3,500 SqFt
Key Details
Sold Price $750,000
Property Type Single Family Home
Sub Type Single Family Residence
Listing Status Sold
Purchase Type For Sale
Square Footage 3,500 sqft
Price per Sqft $214
Subdivision Lakes Of Milford 3
MLS Listing ID 23121269
Sold Date 06/04/21
Style Colonial
Bedrooms 4
Full Baths 2
Half Baths 1
HOA Fees $27/ann
HOA Y/N true
Originating Board Michigan Regional Information Center (MichRIC)
Year Built 2004
Annual Tax Amount $8,443
Tax Year 2020
Lot Size 1.030 Acres
Acres 1.03
Lot Dimensions 1.3 Acres
Property Description
Gorgeous two-story home designed with an open floorplan for both gracious entertaining & organized home life. Spacious & light-filled spaces highlighted by large windows, crown & decorative molding, and upscale finishes. Heart-of-the-house chef's kitchen features beautiful cabinets, granite countertops, vast working/eating island, stainless appliances, walk-in pantry, and breakfast nook. Two-story great room features walls of windows & a stone-accented gas fireplace. First-floor study designed for working or attending school from home. Lovely mudroom has built-in seating with storage. Sweeping stairway from the foyer, and second stairway from the great room lead to the upper level. Generous primary suite retreat has a bonus workout/ hobby area; large bathroom with soaking tub & walk-in s shower; grand walk-in closet features beautiful molding, built-in closet system, and laundry. Three additional large bedrooms each with step-in/walk-in closets, one full bath "jack-and-jill" style. Finished lower level includes a sizable family room, with additional game/hobby area. Plumbed & drywalled for 4th full bathroom. New trex deck overlooks absolutely stunning pool surrounded by superb landscaping creating a idyllic oasis!, Primary Bath, Rec Room: Finished shower; grand walk-in closet features beautiful molding, built-in closet system, and laundry. Three additional large bedrooms each with step-in/walk-in closets, one full bath "jack-and-jill" style. Finished lower level includes a sizable family room, with additional game/hobby area. Plumbed & drywalled for 4th full bathroom. New trex deck overlooks absolutely stunning pool surrounded by superb landscaping creating a idyllic oasis!, Primary Bath, Rec Room: Finished
Location
State MI
County Oakland
Area Ann Arbor/Washtenaw - A
Direction Located in the Lakes of Milford between Bristol Drive and Scenic Drive.
Rooms
Basement Daylight, Walk Out, Full
Interior
Interior Features Ceramic Floor, Garage Door Opener, Hot Tub Spa, Wood Floor, Eat-in Kitchen
Heating Forced Air, Natural Gas
Cooling Central Air
Fireplaces Number 1
Fireplaces Type Gas Log
Fireplace true
Window Features Window Treatments
Appliance Dishwasher, Microwave, Oven, Range, Refrigerator
Laundry Upper Level
Exterior
Exterior Feature Fenced Back, Porch(es), Deck(s)
Parking Features Attached
Garage Spaces 3.0
Pool Outdoor/Inground
Utilities Available Natural Gas Connected, Cable Connected
View Y/N No
Garage Yes
Building
Story 2
Sewer Septic System
Water Well
Architectural Style Colonial
Structure Type Vinyl Siding,Brick
New Construction No
Others
HOA Fee Include Snow Removal
Tax ID 1605103016
Acceptable Financing Cash, Conventional
Listing Terms Cash, Conventional
Read Less
Want to know what your home might be worth? Contact us for a FREE valuation!

Our team is ready to help you sell your home for the highest possible price ASAP






