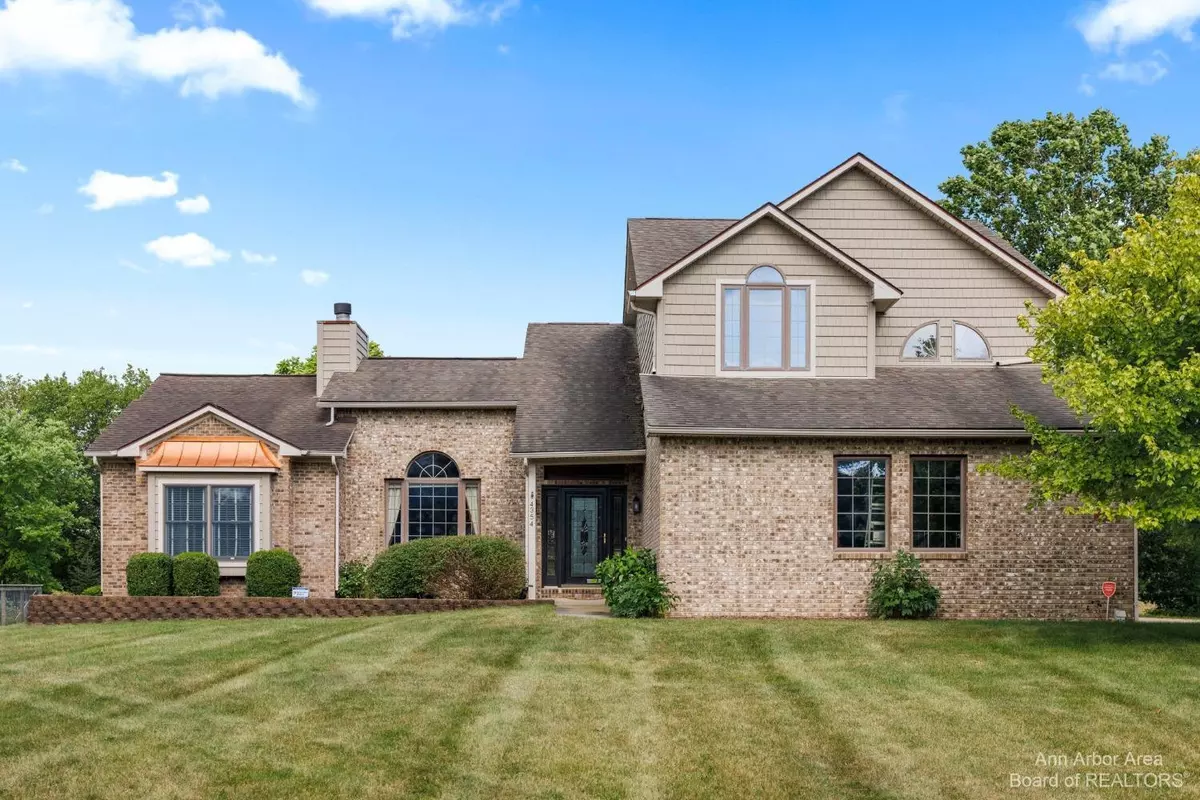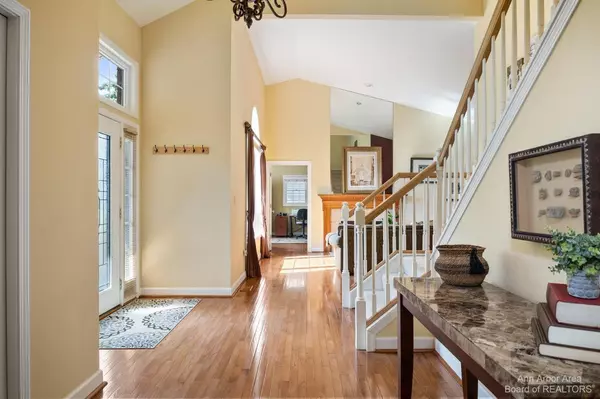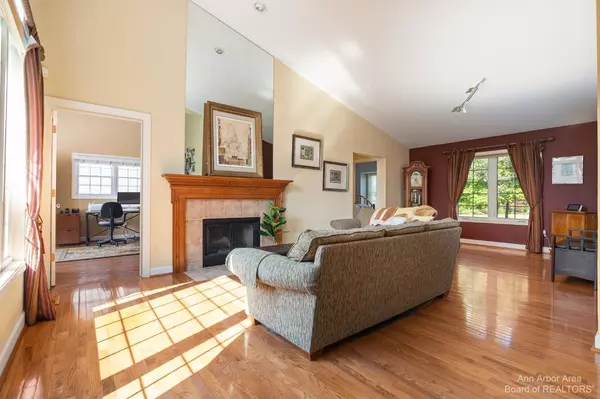$650,000
$635,000
2.4%For more information regarding the value of a property, please contact us for a free consultation.
4354 Chris Lane Ann Arbor, MI 48103
4 Beds
4 Baths
3,581 SqFt
Key Details
Sold Price $650,000
Property Type Single Family Home
Sub Type Single Family Residence
Listing Status Sold
Purchase Type For Sale
Square Footage 3,581 sqft
Price per Sqft $181
Municipality Scio Twp
Subdivision North Delhi Hills
MLS Listing ID 23121088
Sold Date 08/12/22
Style Colonial
Bedrooms 4
Full Baths 4
HOA Fees $56/ann
HOA Y/N true
Originating Board Michigan Regional Information Center (MichRIC)
Year Built 1994
Annual Tax Amount $8,175
Tax Year 2022
Lot Size 0.600 Acres
Acres 0.6
Property Description
Beautiful & unexpectedly expansive executive home in North Delhi Hills features terrific living areas, volume ceilings & large windows capturing all the natural light on offer. The main floor has an open floorplan with gleaming oak hardwood floors throughout & includes: large foyer; formal living room with wood-burning fireplace; generous kitchen with granite countertops, stainless appliances, big pantry & two islands; 2nd informal living room; spacious great room with gas fireplace with stone surround; full bathroom; & large laundry/mudroom. Best of all, the main floor features guest suite with attached bath & private sitting room with gas fireplace. The upper level has a large primary suite with hardwood floors in the bedroom & a sumptuous attached tiled bathroom with granite countertop countertops, soaking tub, and walk-in shower. The finished lower level has daylight windows & 2nd family room with plenty of space for a home office, playroom & exercise center. The home faces east with large deck at the back for enjoying sunsets. Located at the back of the cul-de-sac & bordering Scio Township Dedicated Green Space the yard has idllyc views of nature & includes a big fenced garden with plenty of space left over for soccer games., Primary Bath, Rec Room: Finished countertops, soaking tub, and walk-in shower. The finished lower level has daylight windows & 2nd family room with plenty of space for a home office, playroom & exercise center. The home faces east with large deck at the back for enjoying sunsets. Located at the back of the cul-de-sac & bordering Scio Township Dedicated Green Space the yard has idllyc views of nature & includes a big fenced garden with plenty of space left over for soccer games., Primary Bath, Rec Room: Finished
Location
State MI
County Washtenaw
Area Ann Arbor/Washtenaw - A
Direction Huron River Drive to N. Delhi Road to Corey Circle to Chris Lane
Rooms
Basement Daylight, Full, Partial
Interior
Interior Features Ceramic Floor, Garage Door Opener, Guest Quarters, Hot Tub Spa, Wood Floor, Eat-in Kitchen
Heating Forced Air, Natural Gas
Cooling Central Air
Fireplaces Number 3
Fireplaces Type Wood Burning, Gas Log
Fireplace true
Window Features Window Treatments
Appliance Dryer, Washer, Dishwasher, Microwave, Oven, Range, Refrigerator
Laundry Main Level
Exterior
Exterior Feature Porch(es), Deck(s)
Parking Features Attached
Utilities Available Natural Gas Connected, Cable Connected
Amenities Available Cable TV
View Y/N No
Garage Yes
Building
Story 1
Water Public
Architectural Style Colonial
Structure Type Vinyl Siding
New Construction No
Schools
Elementary Schools Dexter
Middle Schools Dexter
High Schools Dexter
School District Dexter
Others
HOA Fee Include Snow Removal,Heat,Cable/Satellite
Tax ID H-08-02-225-041
Acceptable Financing Cash, Conventional
Listing Terms Cash, Conventional
Read Less
Want to know what your home might be worth? Contact us for a FREE valuation!

Our team is ready to help you sell your home for the highest possible price ASAP






