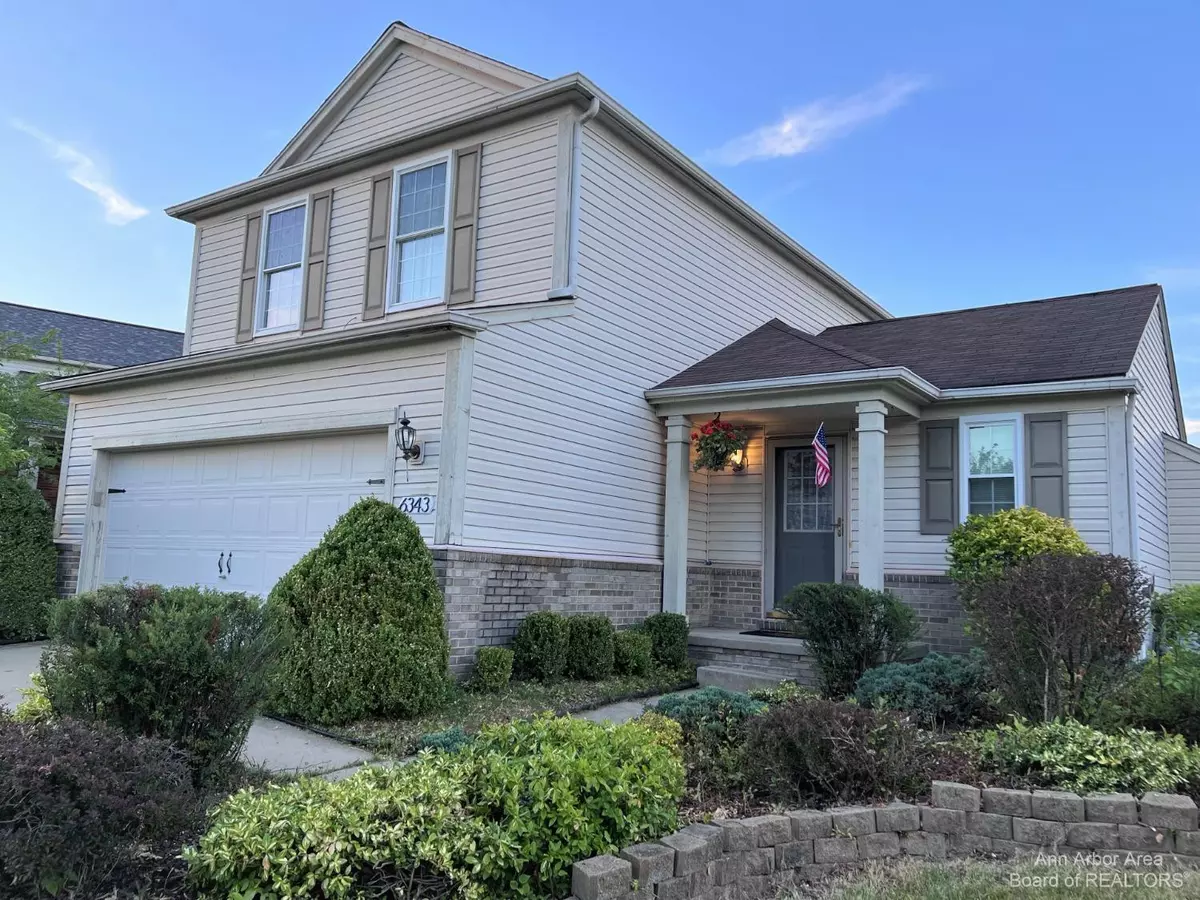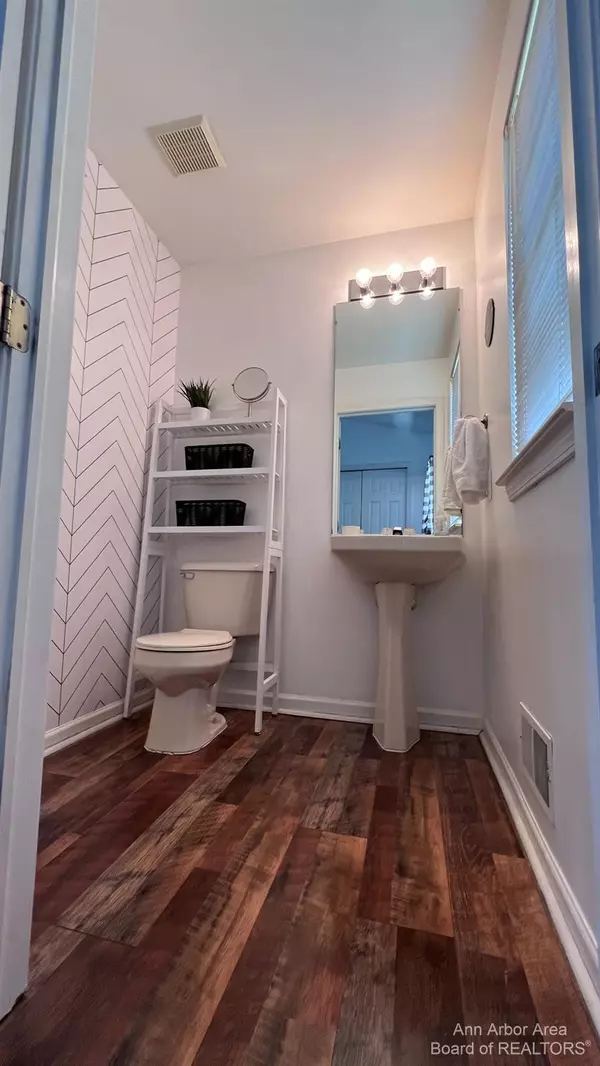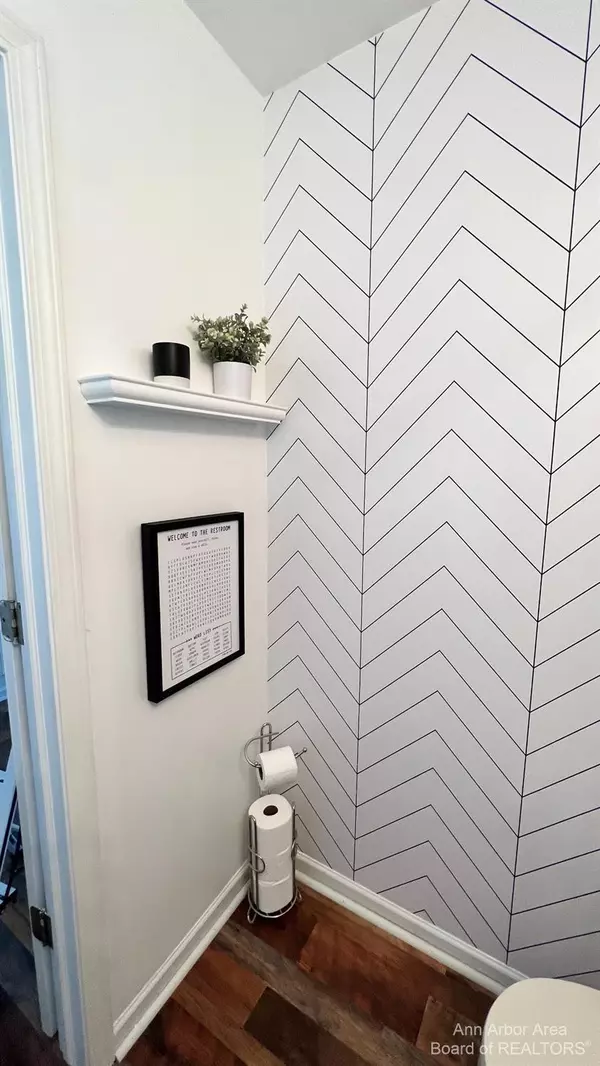$295,000
$299,000
1.3%For more information regarding the value of a property, please contact us for a free consultation.
6343 Oakhurst Drive Ypsilanti, MI 48197
3 Beds
3 Baths
1,447 SqFt
Key Details
Sold Price $295,000
Property Type Single Family Home
Sub Type Single Family Residence
Listing Status Sold
Purchase Type For Sale
Square Footage 1,447 sqft
Price per Sqft $203
Municipality Ypsilanti Twp
Subdivision Paint Creek Farms
MLS Listing ID 23121206
Sold Date 09/19/22
Style Colonial
Bedrooms 3
Full Baths 2
Half Baths 1
HOA Y/N false
Originating Board Michigan Regional Information Center (MichRIC)
Year Built 1999
Annual Tax Amount $5,071
Tax Year 2022
Lot Size 8,756 Sqft
Acres 0.2
Lot Dimensions 79x138x39x124
Property Description
Imagine coming home to this charming home with an open concept and an abundance of natural light! Expansion possibilities with rough plumbing already in place in the basement. Gorgeous new hardwood floors throughout entry level as well as newly refinished carpet throughout upper level. The well maintained stainless steel appliances are all included! A big backyard, perfect for play, gardening or just relaxing on a weekend. The location can't be beat as the home is located in a top neighborhood close to the center of town, schools, and highway access! Don't hesitate - call now to be the first in line for this incredible value!, Rec Room: Finished
Location
State MI
County Washtenaw
Area Ann Arbor/Washtenaw - A
Direction Textile to Hitchingham, south to Oakridge to Oakhurst
Rooms
Basement Crawl Space
Interior
Interior Features Ceiling Fans, Garage Door Opener, Laminate Floor, Eat-in Kitchen
Heating Forced Air, Natural Gas
Cooling Central Air
Fireplaces Number 1
Fireplaces Type Gas Log
Fireplace true
Window Features Window Treatments
Appliance Dryer, Washer, Disposal, Dishwasher, Microwave, Oven, Range, Refrigerator
Laundry Main Level
Exterior
Parking Features Attached
Garage Spaces 2.0
Utilities Available Storm Sewer Available, Natural Gas Connected
View Y/N No
Garage Yes
Building
Lot Description Sidewalk, Site Condo
Story 2
Sewer Public Sewer
Water Public
Architectural Style Colonial
Structure Type Vinyl Siding
New Construction No
Schools
School District Lincoln Consolidated
Others
Tax ID K1128209143
Acceptable Financing Cash, FHA, VA Loan, Conventional
Listing Terms Cash, FHA, VA Loan, Conventional
Read Less
Want to know what your home might be worth? Contact us for a FREE valuation!

Our team is ready to help you sell your home for the highest possible price ASAP






