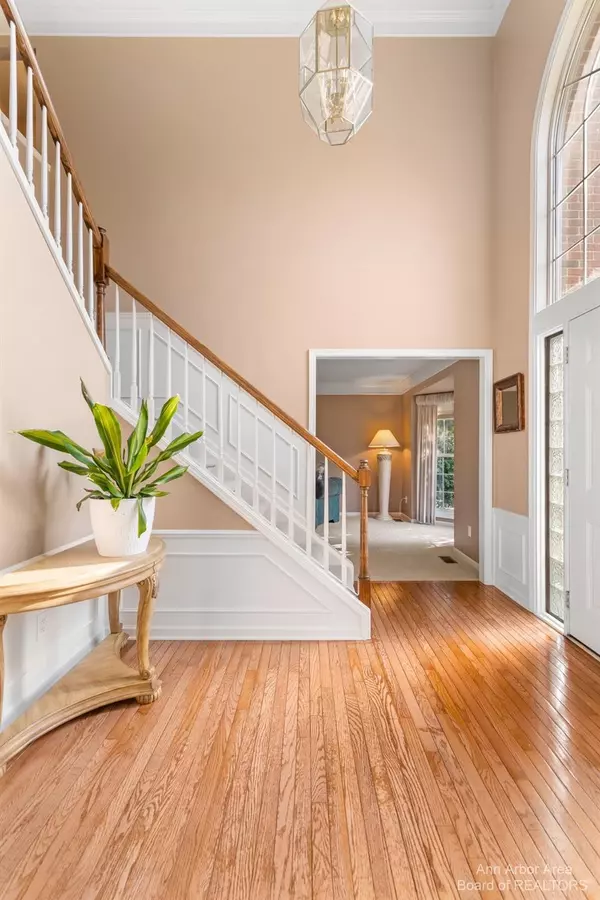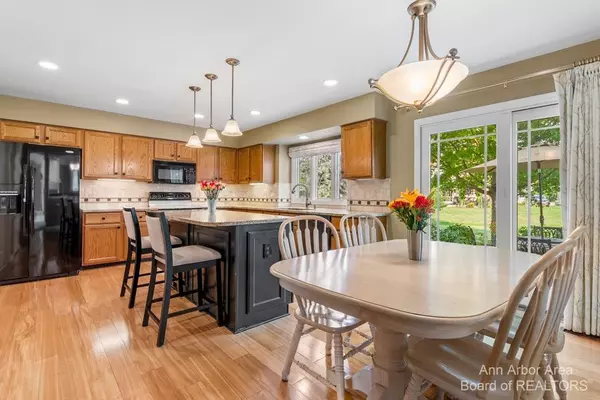$560,000
$545,000
2.8%For more information regarding the value of a property, please contact us for a free consultation.
420 Innsbrook Drive Canton, MI 48188
4 Beds
4 Baths
3,053 SqFt
Key Details
Sold Price $560,000
Property Type Single Family Home
Sub Type Single Family Residence
Listing Status Sold
Purchase Type For Sale
Square Footage 3,053 sqft
Price per Sqft $183
Municipality Canton Twp
Subdivision Fairways At Pheasant Run Sub
MLS Listing ID 23121101
Sold Date 10/19/22
Style Colonial
Bedrooms 4
Full Baths 3
Half Baths 1
HOA Y/N false
Originating Board Michigan Regional Information Center (MichRIC)
Year Built 1995
Annual Tax Amount $8,018
Tax Year 2022
Lot Size 0.280 Acres
Acres 0.28
Lot Dimensions 98x136x72x150
Property Description
Welcome to this Fairways of Pheasant Run Golf Community Charmer with over four thousand finished square feet. The first floor has a dual sided gas fireplace with remote control, formal family room, office, and beautiful open kitchen. The kitchen features oak cabinets, granite tops, tiled backsplash, Blanco granite composite sink and large island. The large primary suite features a remodeled bath with jetted jacuzzi tub, tiled shower, heated floor and a walk-in closet. There are three more ample sized bedrooms and full bath with granite tops, and Kohler fixtures. Do you need even more space to entertain? The full finished basement has you covered. The space is open and clean with a wet bar sink and an additional full bath. Outside there's fresh landscaping, paver patio and many mature bea beautiful flowers and plants. There's many new updates including, A/C, Dishwasher, Garbage Disposal, Sump Pump, Glass Block Windows, Drapes, Blinds, Fresh exterior paint, Security System with hardwired cameras, Garage Door, expanded driveway. Be within walking distance of the Charter High School, Liberty Middle School, Dodson Elementary and the Summit! The homeowner has kept up on all the maintenance items to make this house move in ready., Primary Bath, Rec Room: Finished
Location
State MI
County Wayne
Area Ann Arbor/Washtenaw - A
Direction West Of Canton Center, South Of Cherry Hill To Country Club
Rooms
Basement Full
Interior
Interior Features Ceiling Fans, Ceramic Floor, Garage Door Opener, Security System, Wood Floor, Eat-in Kitchen
Heating Forced Air, Natural Gas
Cooling Central Air
Fireplaces Number 1
Fireplaces Type Gas Log
Fireplace true
Window Features Window Treatments
Appliance Dryer, Washer, Dishwasher, Microwave, Oven, Range, Refrigerator
Laundry Main Level
Exterior
Exterior Feature Patio
Parking Features Attached
Utilities Available Storm Sewer Available, Natural Gas Connected, Cable Connected
View Y/N No
Garage Yes
Building
Lot Description Sidewalk, Site Condo
Story 2
Sewer Public Sewer
Water Public
Architectural Style Colonial
Structure Type Vinyl Siding,Brick
New Construction No
Others
Tax ID 71-082-01-0175-000
Acceptable Financing Cash, Conventional
Listing Terms Cash, Conventional
Read Less
Want to know what your home might be worth? Contact us for a FREE valuation!

Our team is ready to help you sell your home for the highest possible price ASAP






