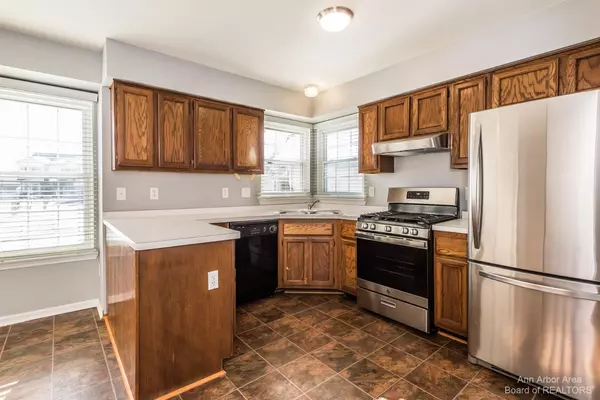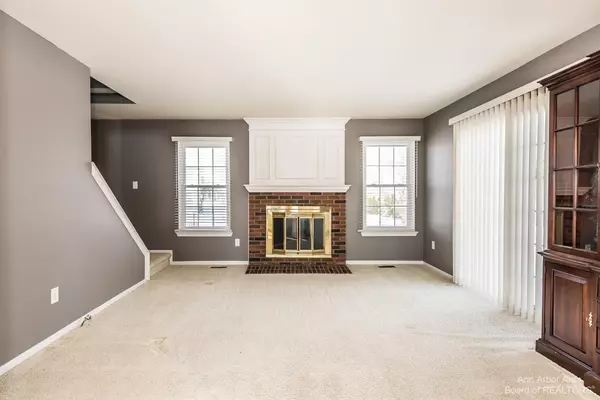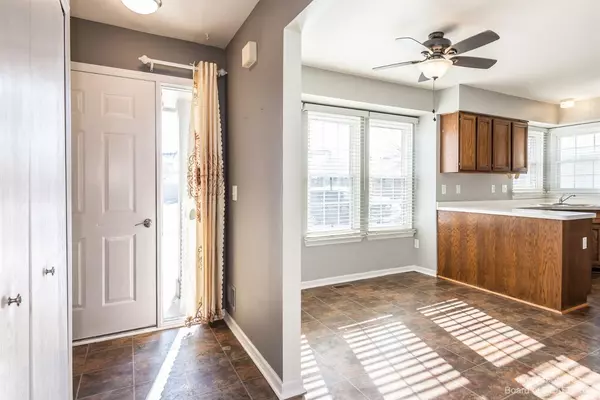$300,000
$285,000
5.3%For more information regarding the value of a property, please contact us for a free consultation.
44618 Cranbrook Court Canton, MI 48188
3 Beds
3 Baths
1,425 SqFt
Key Details
Sold Price $300,000
Property Type Single Family Home
Sub Type Single Family Residence
Listing Status Sold
Purchase Type For Sale
Square Footage 1,425 sqft
Price per Sqft $210
Municipality Canton Twp
Subdivision Riverpark
MLS Listing ID 23120963
Sold Date 03/18/22
Style Colonial
Bedrooms 3
Full Baths 2
Half Baths 1
HOA Fees $12/ann
HOA Y/N true
Originating Board Michigan Regional Information Center (MichRIC)
Year Built 1992
Annual Tax Amount $4,401
Tax Year 2021
Lot Size 10,062 Sqft
Acres 0.23
Property Description
Immaculate, light-filled, move-in ready home in Riverpark Sub. 3 bedrooms. 2.5 baths, including a Primary ensuite with double closet space. Open floor plan with door wall to back deck. Eat-in kitchen has a gas stove and stainless refrigerator. Stainless sink window overlooks the front yard and cul-de-sac beyond. Updated half bath. Attached two car garage. Convenient first floor laundry/entry area with full sized washer & dryer, and utility sink. Full partially finished basement with tall ceilings. Lots of storage space. Easy walk to Playground and Freedom Park. Convenient location in Canton with easy access to Ann Arbor, Metro Airport, Southeast Michigan, highways and shopping. Low $150 per year HOA fee covers Snow Removal. OFFERS DUE MONDAY, FEB 21ST AT NOON, WITH A RESPONSE GIVEN BY TUES TUESDAY, FEB 22ND AT NOON. SELLER WILL NOT LOOK AT ANY OFFERS BEFORE MONDAY, FEB 21ST., Primary Bath, Rec Room: Finished
Location
State MI
County Wayne
Area Ann Arbor/Washtenaw - A
Direction Sheldon to Woodmont to Ridgefield to Cranbrook Rd to Cranbrook Ct
Rooms
Basement Full
Interior
Interior Features Ceiling Fans, Garage Door Opener, Eat-in Kitchen
Heating Forced Air, Natural Gas
Cooling Central Air
Fireplaces Number 1
Fireplaces Type Wood Burning
Fireplace true
Window Features Window Treatments
Appliance Dryer, Washer, Disposal, Dishwasher, Oven, Range, Refrigerator
Laundry Main Level
Exterior
Exterior Feature Deck(s)
Parking Features Attached
Garage Spaces 2.0
Utilities Available Storm Sewer Available, Natural Gas Available, Cable Connected
Amenities Available Detached Unit, Playground
View Y/N No
Garage Yes
Building
Lot Description Sidewalk, Site Condo
Story 2
Sewer Public Sewer
Water Public
Architectural Style Colonial
Structure Type Vinyl Siding,Brick
New Construction No
Others
HOA Fee Include Snow Removal
Tax ID 71-106-04-0107-00
Acceptable Financing Cash, FHA, VA Loan, Conventional
Listing Terms Cash, FHA, VA Loan, Conventional
Read Less
Want to know what your home might be worth? Contact us for a FREE valuation!

Our team is ready to help you sell your home for the highest possible price ASAP






