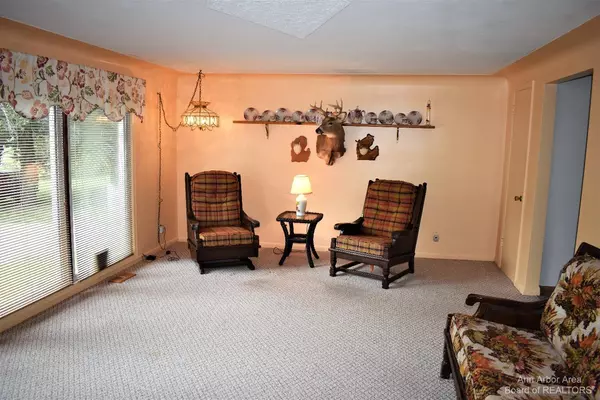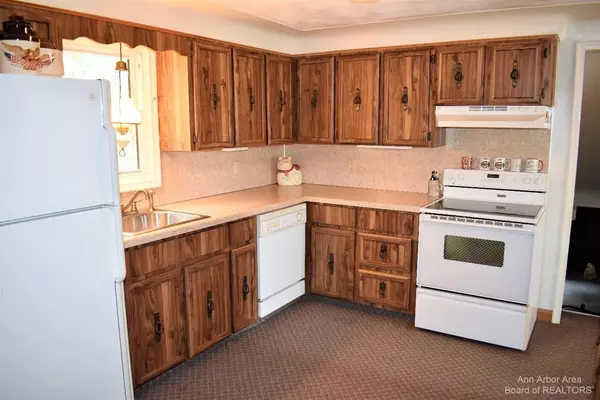$260,000
$269,900
3.7%For more information regarding the value of a property, please contact us for a free consultation.
9970 Allison Road Maybee, MI 48159
3 Beds
2 Baths
1,691 SqFt
Key Details
Sold Price $260,000
Property Type Single Family Home
Sub Type Single Family Residence
Listing Status Sold
Purchase Type For Sale
Square Footage 1,691 sqft
Price per Sqft $153
Municipality London Twp
MLS Listing ID 23120991
Sold Date 08/31/22
Bedrooms 3
Full Baths 1
Half Baths 1
HOA Y/N false
Originating Board Michigan Regional Information Center (MichRIC)
Year Built 1960
Annual Tax Amount $1,899
Tax Year 2021
Lot Size 1.750 Acres
Acres 1.75
Property Description
Just a hop, skip and jump outside those city limits, come see this well-maintained, custom built Home with years of good memories for all to share!!! Over 1700sqft. of living space, including a finished lower level Family Room that is set to entertain many! 3 Bedrooms, 1.5 Baths and a Kitchen with Appliances, lots of Cabinet space and an Eating area. You will love the original plaster walls, coved ceilings and hardwood floors, a usable basement w/laundry area and a finished attached 2.5 Car Garage w/workshop extension. The pretty backyard is private as can be with a deck, lots of mature trees/landscaping and a pole barn with concrete floors to top it off!! A perfect little bit of country and a lot of peace and quiet for you to enjoy!!!, Rec Room: Finished
Location
State MI
County Monroe
Area Ann Arbor/Washtenaw - A
Direction Milan Oakville to Tuttlehill to Allison
Rooms
Other Rooms Pole Barn
Basement Crawl Space, Slab, Partial
Interior
Interior Features Ceiling Fans, Garage Door Opener, Laminate Floor, Water Softener/Owned, Wood Floor, Eat-in Kitchen
Heating Forced Air, Natural Gas
Cooling Central Air
Fireplace false
Appliance Microwave, Oven, Range, Refrigerator
Laundry Lower Level
Exterior
Exterior Feature Porch(es), Deck(s)
Parking Features Attached
Utilities Available Natural Gas Connected
View Y/N No
Street Surface Unimproved
Garage Yes
Building
Sewer Septic System
Water Well
Structure Type Vinyl Siding,Brick
New Construction No
Schools
School District Milan
Others
Tax ID 10-014-022-00
Acceptable Financing Cash, FHA, VA Loan, Rural Development, Conventional
Listing Terms Cash, FHA, VA Loan, Rural Development, Conventional
Read Less
Want to know what your home might be worth? Contact us for a FREE valuation!

Our team is ready to help you sell your home for the highest possible price ASAP






