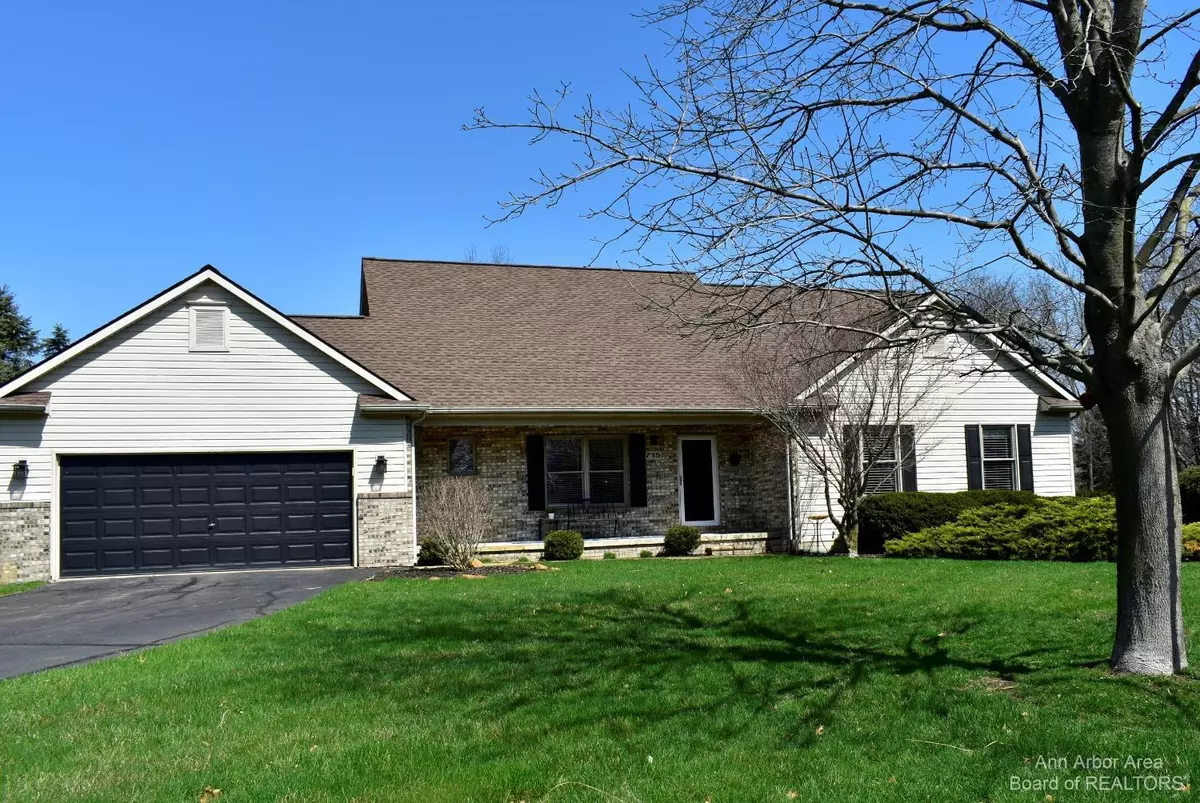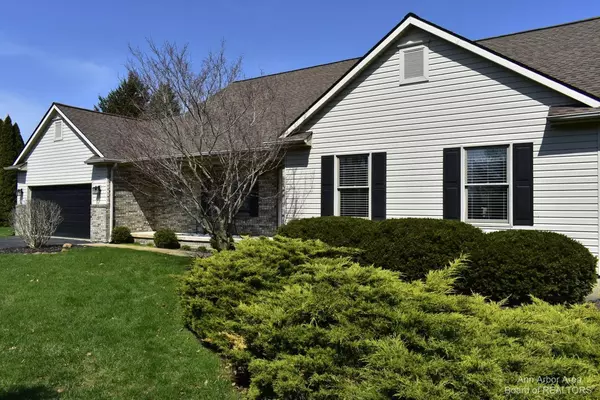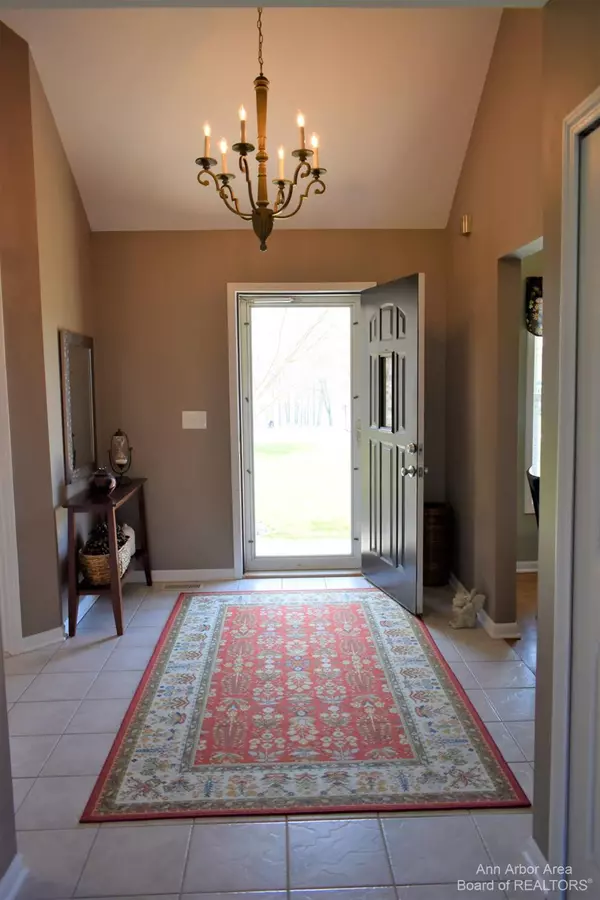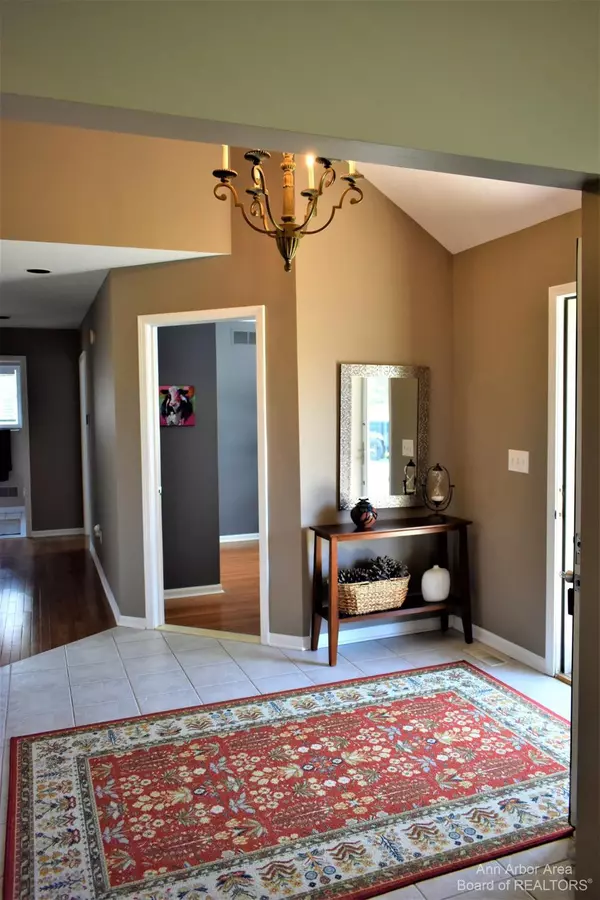$450,000
$415,000
8.4%For more information regarding the value of a property, please contact us for a free consultation.
715 Prince Edward Drive Howell, MI 48843
3 Beds
3 Baths
1,884 SqFt
Key Details
Sold Price $450,000
Property Type Single Family Home
Sub Type Single Family Residence
Listing Status Sold
Purchase Type For Sale
Square Footage 1,884 sqft
Price per Sqft $238
Municipality Marion Twp
Subdivision Kingswood
MLS Listing ID 23120980
Sold Date 06/09/22
Style Contemporary
Bedrooms 3
Full Baths 3
HOA Y/N false
Originating Board Michigan Regional Information Center (MichRIC)
Year Built 1996
Annual Tax Amount $3,385
Tax Year 2022
Lot Size 1.340 Acres
Acres 1.34
Lot Dimensions 180.76x323
Property Description
Spacious ranch located in the peaceful Kingswood neighborhood on a 1.34 acre private mature site. Vaulted ceilings greet you from the foyer into the open great room with gas fireplace and hardwood floors. The kitchen also features wood floors, a walk in pantry, newer stainless steel appliances and a generous breakfast area. The primary suite has a vaulted ceiling with doorwall to the deck and updated bath including a spa tub, oversized shower, double vanity and sit down makeup area. The finished lower level has a built in dry bar with plenty of cabinets & counters, full shower bath, and ample areas for a family theater, games, office, workout area or home classroom. A multi level deck is set up for entertaining with views of a private rear yard. Only minutes from Pinkney, Howell and Br Brighton and a short drive to Ann Arbor or Lansing., Primary Bath, Rec Room: Finished Brighton and a short drive to Ann Arbor or Lansing., Primary Bath, Rec Room: Finished
Location
State MI
County Livingston
Area Ann Arbor/Washtenaw - A
Direction D19 to Amber Glen, L on Prince Edward
Rooms
Basement Slab, Full
Interior
Interior Features Ceiling Fans, Ceramic Floor, Garage Door Opener, Hot Tub Spa, Water Softener/Owned, Wood Floor, Eat-in Kitchen
Heating Forced Air, Natural Gas
Cooling Central Air
Fireplaces Number 1
Fireplaces Type Gas Log
Fireplace true
Window Features Window Treatments
Appliance Dryer, Washer, Disposal, Dishwasher, Microwave, Oven, Range, Refrigerator
Laundry Main Level
Exterior
Exterior Feature Porch(es), Deck(s)
Parking Features Attached
Utilities Available Natural Gas Connected, Cable Connected
View Y/N No
Garage Yes
Building
Story 1
Sewer Septic System
Water Well
Architectural Style Contemporary
Structure Type Vinyl Siding,Brick
New Construction No
Schools
School District Howell
Others
Tax ID 4710-36-102-013
Acceptable Financing Cash, Conventional
Listing Terms Cash, Conventional
Read Less
Want to know what your home might be worth? Contact us for a FREE valuation!

Our team is ready to help you sell your home for the highest possible price ASAP






