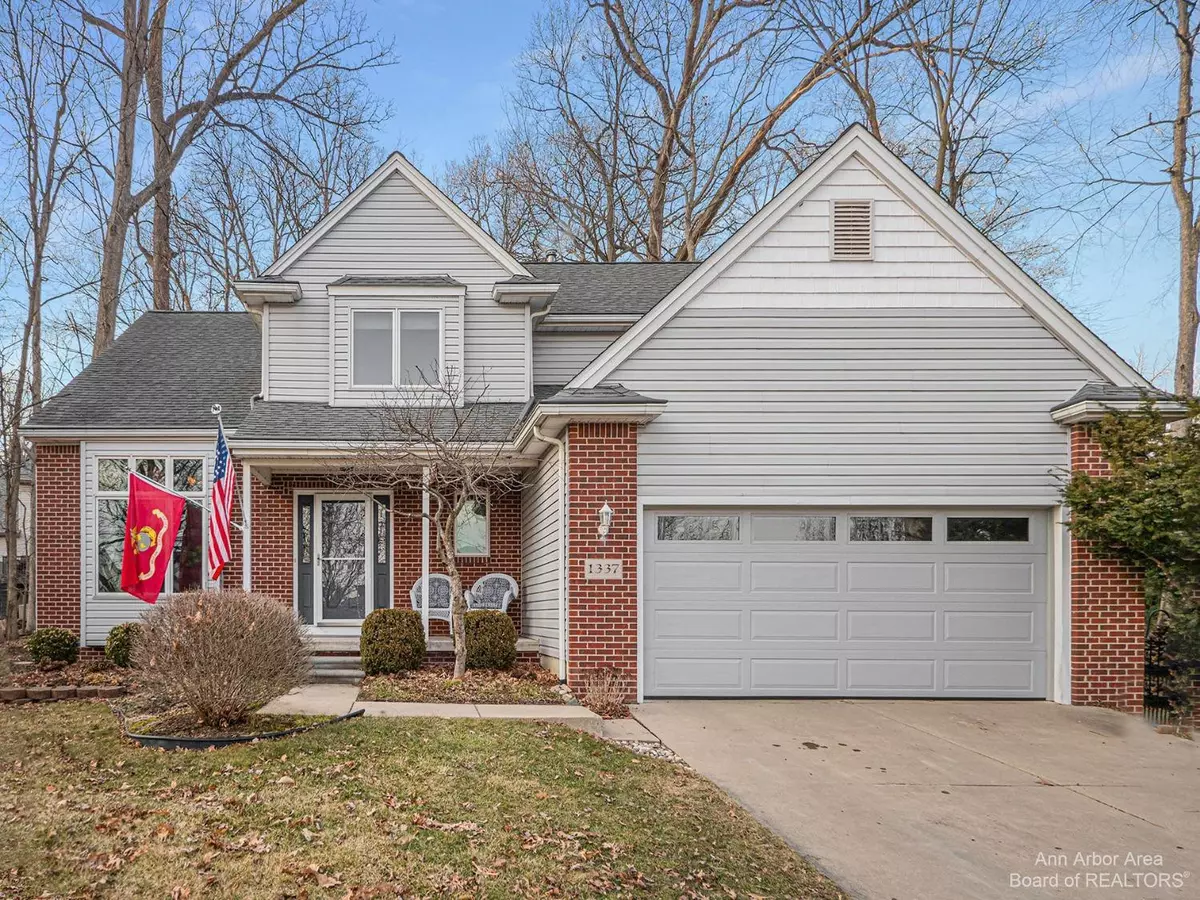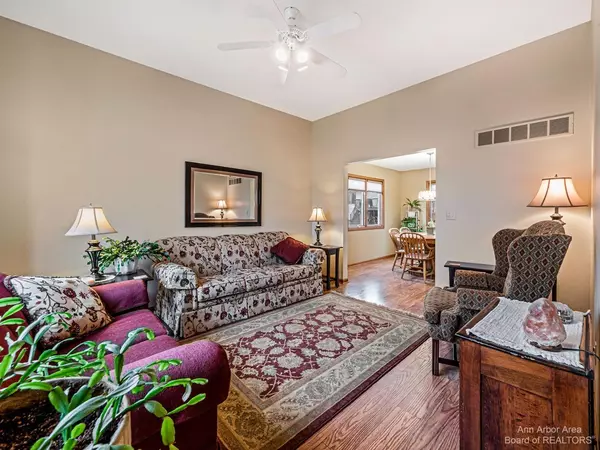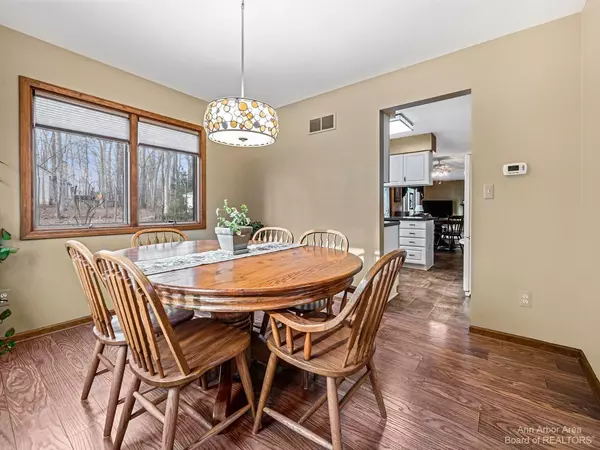$401,000
$399,900
0.3%For more information regarding the value of a property, please contact us for a free consultation.
1337 Yorkshire Court #195 Saline, MI 48176
4 Beds
3 Baths
2,024 SqFt
Key Details
Sold Price $401,000
Property Type Single Family Home
Sub Type Single Family Residence
Listing Status Sold
Purchase Type For Sale
Square Footage 2,024 sqft
Price per Sqft $198
Municipality Saline City
Subdivision Northview Condo
MLS Listing ID 23120965
Sold Date 04/22/22
Style Colonial
Bedrooms 4
Full Baths 2
Half Baths 1
HOA Fees $22/ann
HOA Y/N true
Originating Board Michigan Regional Information Center (MichRIC)
Year Built 1997
Annual Tax Amount $6,300
Tax Year 2021
Lot Size 10,149 Sqft
Acres 0.23
Lot Dimensions Pie shaped city records state
Property Description
Looking for a private setting? Look no further - this home is situated on a spectacular wooded lot, high on a hill in Northview Subdivision in a 5 house cul-de-sac off of a quiet court. It has 4 bedrooms, 2.5 baths, second floor laundry, & large primary suite with walk-in shower. Off the breakfast room there is a lovely sunroom over looking a wooded back yard. This home was a Showcase of Homes house so it was built to show the builder's best abilities. For a clean/fresh look the kitchen is equipped with Merillat white bay cabinets and a wonderful pantry with robo shelves. The lower level is comfy and dry, no sump pump needed here! It is partially finished with the Owen Corning basement finishing system so there is no need to worry about what's behind the drywall (because it is not drywall) drywall). In the lower level there is a large play area plus a couple quiet separate study areas (perfect for a home office). This is the first time this house has been on the market since 1997, so do not hesitate to come see it and move in well before summer.The low association fee of $275 annually covers snow removal off the driveways and common sidewalks throughout the neighborhood., Primary Bath, Rec Room: Finished
Location
State MI
County Washtenaw
Area Ann Arbor/Washtenaw - A
Direction Ann Arbor Saline Rd to Woodland Dr West. Right on Woodland Ct. Left onto Yorkshire Ct.
Rooms
Basement Full
Interior
Interior Features Ceiling Fans, Ceramic Floor, Garage Door Opener, Eat-in Kitchen
Heating Forced Air, Natural Gas
Cooling Central Air
Fireplaces Number 1
Fireplaces Type Wood Burning
Fireplace true
Window Features Window Treatments
Appliance Dryer, Washer, Disposal, Dishwasher, Oven, Range, Refrigerator
Laundry Upper Level
Exterior
Exterior Feature Porch(es), Patio
Parking Features Attached
Utilities Available Storm Sewer Available, Natural Gas Connected, Cable Connected
View Y/N No
Garage Yes
Building
Lot Description Sidewalk, Site Condo
Story 2
Sewer Public Sewer
Water Public
Architectural Style Colonial
Structure Type Vinyl Siding,Brick
New Construction No
Schools
Elementary Schools Woodland Meadows
Middle Schools Saline
High Schools Saline
School District Saline
Others
HOA Fee Include Snow Removal
Tax ID 18-13-36-287-195
Acceptable Financing Cash, FHA, VA Loan, Conventional
Listing Terms Cash, FHA, VA Loan, Conventional
Read Less
Want to know what your home might be worth? Contact us for a FREE valuation!

Our team is ready to help you sell your home for the highest possible price ASAP






