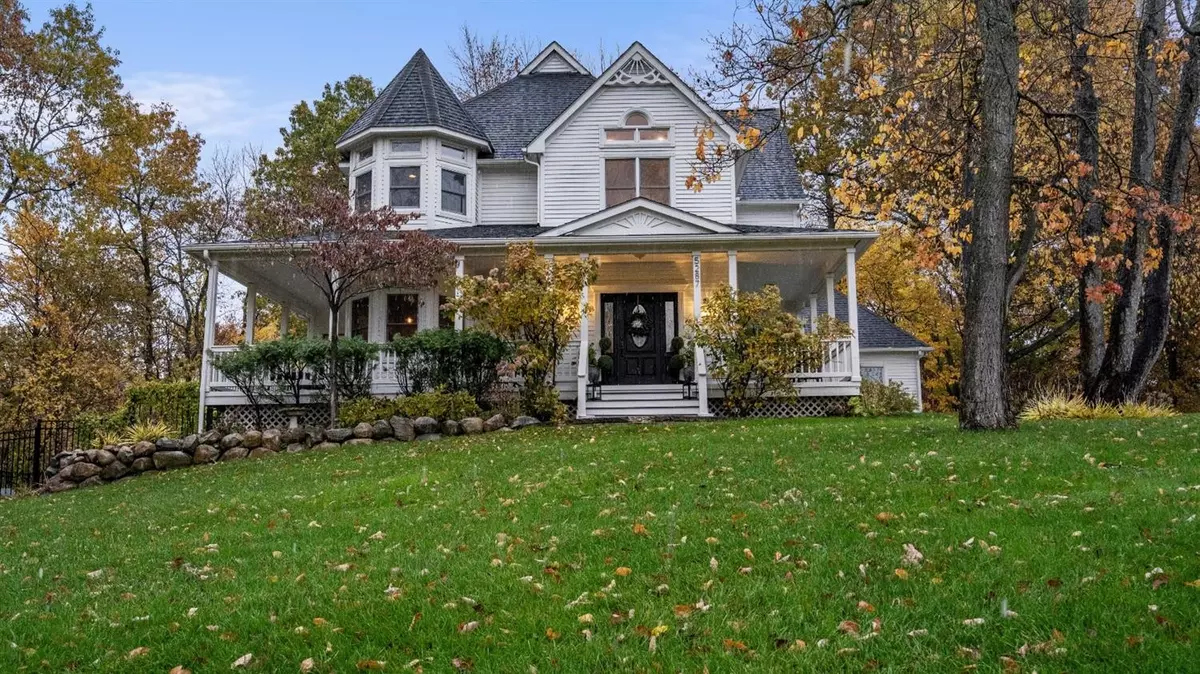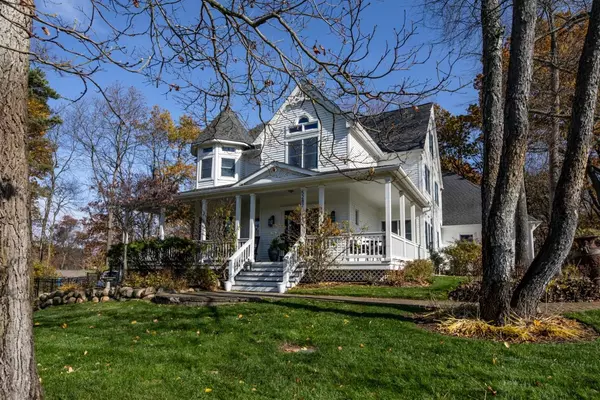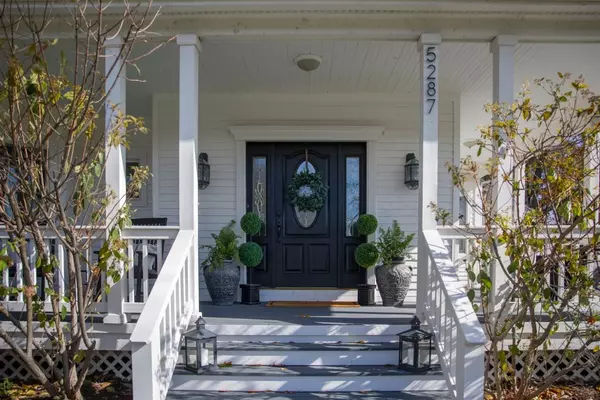$661,000
$650,000
1.7%For more information regarding the value of a property, please contact us for a free consultation.
5287 Charlevoix Drive Howell, MI 48843
6 Beds
4 Baths
3,824 SqFt
Key Details
Sold Price $661,000
Property Type Single Family Home
Sub Type Single Family Residence
Listing Status Sold
Purchase Type For Sale
Square Footage 3,824 sqft
Price per Sqft $172
Municipality Genoa Twp
Subdivision Crystal Valley Condo
MLS Listing ID 23120910
Sold Date 12/29/20
Style Colonial
Bedrooms 6
Full Baths 3
Half Baths 1
HOA Fees $83/mo
HOA Y/N true
Originating Board Michigan Regional Information Center (MichRIC)
Year Built 1999
Annual Tax Amount $7,015
Tax Year 2020
Lot Size 2.010 Acres
Acres 2.01
Property Description
This home could be straight out of a magazine! Situated on a stunning 2 acre lot atop a hill that is just breathtaking. You are welcomed by an expansive wrap around porch that would delight anyone wishing to sip their morning coffee or have an evening glass of wine. Step into the light-filled foyer with gleaming gorgeous floors. The main floor has all the needed space for family and entertainment alike with a sitting room, dining room, living room, breakfast room, half bath and gorgeous open concept kitchen. The kitchen has beautiful wood cabinets, granite counters, Vinyl plank flooring, and large walking in pantry. Making your way upstairs you will find a cozy master bedroom with completely renovated master bath that any homeowner will fall in love with. This second floor has 3 more bedro bedrooms, full bath and laundry. Moving up to the upper level are two additional bedrooms! If this wasn't enough space, the basement will be sure to win you over. It has a full kitchen, workout room, laundry room and full bath! Step outside and your will find a summer retreat with a stunning inground pool and fireplace to enjoy every evening. This home will take your breath away! School of choice: Brighton or Howell, Primary Bath bedrooms, full bath and laundry. Moving up to the upper level are two additional bedrooms! If this wasn't enough space, the basement will be sure to win you over. It has a full kitchen, workout room, laundry room and full bath! Step outside and your will find a summer retreat with a stunning inground pool and fireplace to enjoy every evening. This home will take your breath away! School of choice: Brighton or Howell, Primary Bath
Location
State MI
County Livingston
Area Ann Arbor/Washtenaw - A
Direction Brighton Rd West to South on Richardson, and East on Crystal Valley Dr.
Rooms
Basement Walk Out, Other, Full
Interior
Interior Features Ceiling Fans, Garage Door Opener, Hot Tub Spa, Wood Floor, Eat-in Kitchen
Heating Forced Air, Natural Gas
Cooling Central Air
Fireplaces Number 3
Fireplace true
Window Features Window Treatments
Appliance Dryer, Washer, Dishwasher, Microwave, Oven, Range, Refrigerator
Laundry Upper Level
Exterior
Exterior Feature Porch(es), Deck(s)
Parking Features Attached
Garage Spaces 3.0
Pool Outdoor/Inground
Utilities Available Natural Gas Available, Cable Connected
View Y/N No
Garage Yes
Building
Lot Description Site Condo
Story 2
Sewer Septic System
Water Well
Architectural Style Colonial
Structure Type Wood Siding,Brick
New Construction No
Schools
School District Howell
Others
HOA Fee Include Trash,Lawn/Yard Care
Tax ID 1132201021
Acceptable Financing Cash, Conventional
Listing Terms Cash, Conventional
Read Less
Want to know what your home might be worth? Contact us for a FREE valuation!

Our team is ready to help you sell your home for the highest possible price ASAP






