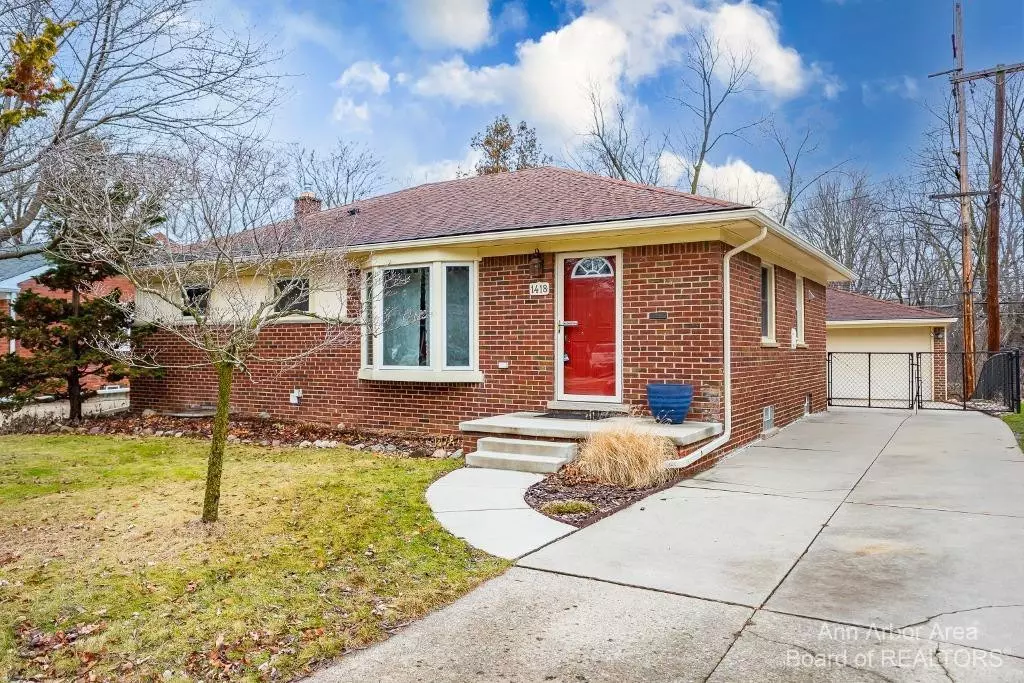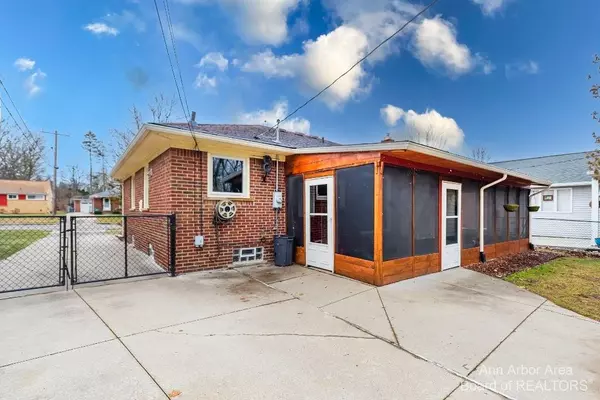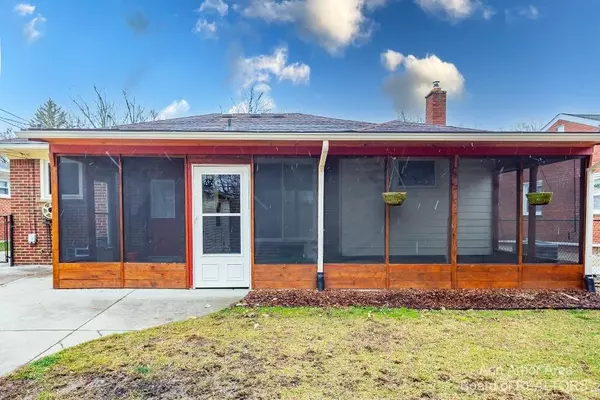$301,000
$274,900
9.5%For more information regarding the value of a property, please contact us for a free consultation.
1418 Collegewood Street Ypsilanti, MI 48197
3 Beds
2 Baths
1,076 SqFt
Key Details
Sold Price $301,000
Property Type Single Family Home
Sub Type Single Family Residence
Listing Status Sold
Purchase Type For Sale
Square Footage 1,076 sqft
Price per Sqft $279
Municipality Ypsilanti City
Subdivision College Heightsno 1
MLS Listing ID 23119505
Sold Date 02/10/23
Style Ranch
Bedrooms 3
Full Baths 2
HOA Y/N false
Originating Board Michigan Regional Information Center (MichRIC)
Year Built 1956
Annual Tax Amount $3,938
Tax Year 2022
Lot Size 7,405 Sqft
Acres 0.17
Property Description
HIGHEST AND BEST OFFERS DUE TUESDAY JAN 24 BY 2 PM. There's so much to like about this College Heights brick ranch it's hard to know where to begin. Meticulously maintained and upgraded by the current owners the laundry list of updates since they've owned it is impressive. Remodeled main floor bath leads the list including professionally finished basement with new full bath and egress window, furnace/central air, front and back doors, Andersen casement windows and door wall, new front porch, sidewalk and partial driveway, refinished hardwood floors, gutters, added insulation and tankless hot water heater. Finished basement adds approximately 900 square feet of additional living space. Relaxing 3 season screened porch overlooks a private park-like back yard with newer upper and lower re retaining walls backing to a wooded area and B 2 B trail Great location walk to EMU, Candy Cane Park, 5 minutes to St. Joseph's Hospital, Depot Town acclaimed WIHI and WIMA high school and middle schools, shopping, dining, expressways and entertainment., Rec Room: Finished
Location
State MI
County Washtenaw
Area Ann Arbor/Washtenaw - A
Direction Collegewood to Cornell
Rooms
Basement Full
Interior
Interior Features Ceiling Fans, Ceramic Floor, Laminate Floor, Wood Floor
Heating Forced Air, Natural Gas
Cooling Central Air
Fireplace false
Window Features Window Treatments
Appliance Disposal, Dishwasher, Microwave, Oven, Range, Refrigerator
Laundry Lower Level
Exterior
Exterior Feature Fenced Back, Porch(es)
Garage Spaces 2.0
Utilities Available Storm Sewer Available, Natural Gas Connected, Cable Connected
View Y/N No
Garage Yes
Building
Lot Description Sidewalk
Story 1
Sewer Public Sewer
Water Public
Architectural Style Ranch
Structure Type Wood Siding,Vinyl Siding,Brick
New Construction No
Schools
Elementary Schools Estabrook
Middle Schools Ypsi
High Schools Ypsi
Others
Tax ID 11-11-05-325-004
Acceptable Financing Cash, FHA, VA Loan, Conventional
Listing Terms Cash, FHA, VA Loan, Conventional
Read Less
Want to know what your home might be worth? Contact us for a FREE valuation!

Our team is ready to help you sell your home for the highest possible price ASAP






