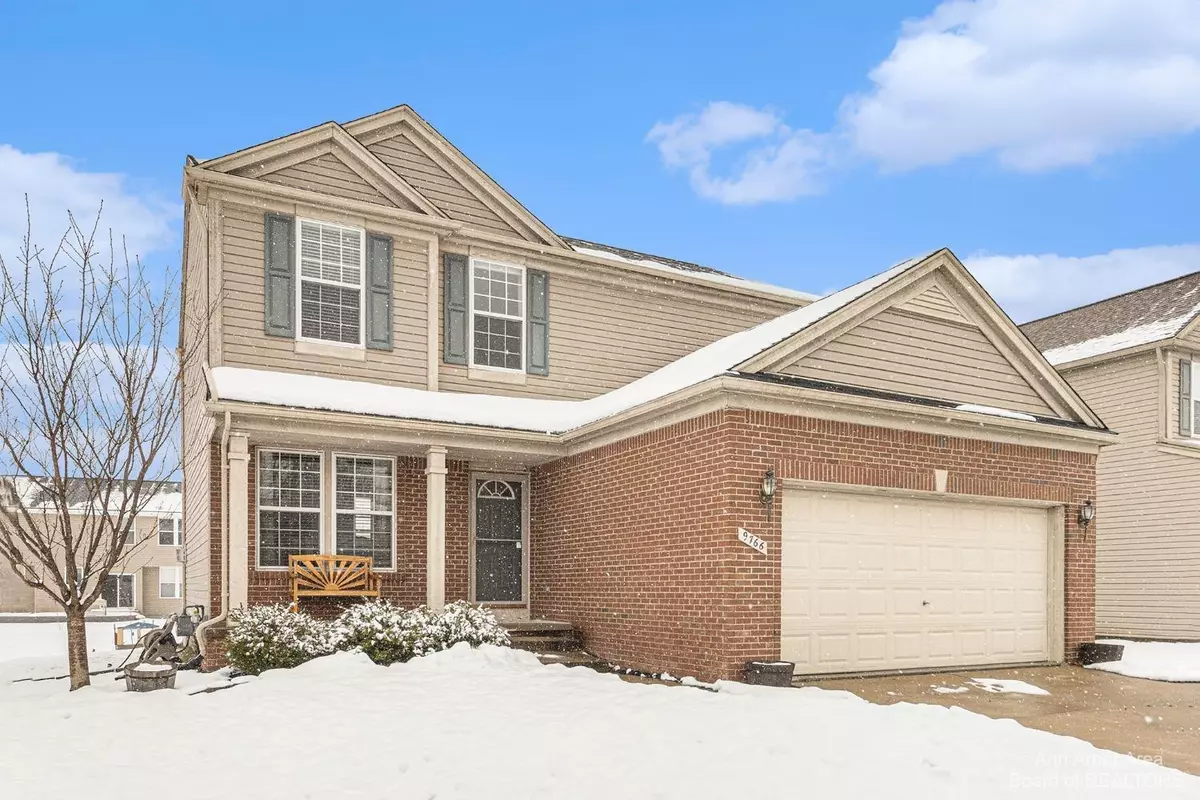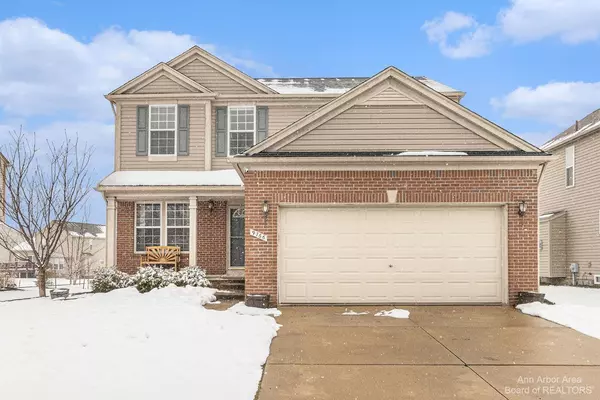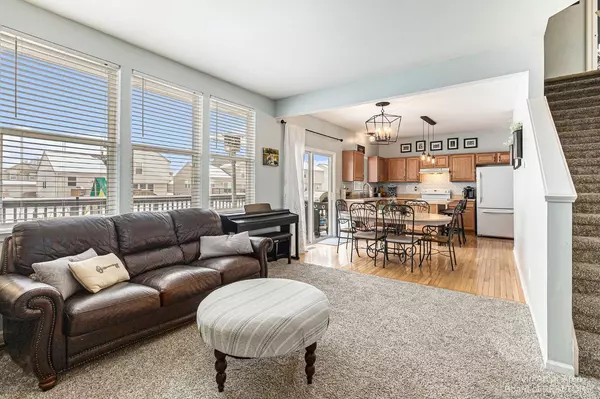$343,000
$315,000
8.9%For more information regarding the value of a property, please contact us for a free consultation.
9766 Ravenshire Drive Ypsilanti, MI 48198
4 Beds
3 Baths
1,790 SqFt
Key Details
Sold Price $343,000
Property Type Single Family Home
Sub Type Single Family Residence
Listing Status Sold
Purchase Type For Sale
Square Footage 1,790 sqft
Price per Sqft $191
Municipality Superior Twp
Subdivision Bromley Park No 2
MLS Listing ID 23119458
Sold Date 04/04/23
Style Colonial
Bedrooms 4
Full Baths 2
Half Baths 1
HOA Fees $47/ann
HOA Y/N true
Originating Board Michigan Regional Information Center (MichRIC)
Year Built 2003
Annual Tax Amount $5,113
Tax Year 2022
Lot Size 7,405 Sqft
Acres 0.17
Lot Dimensions 60.01' x 120.03'
Property Description
Offers due by 9am on 3/20/23! This well-kept home in the popular Bromley Park neighborhood offers space, character, and quality at a reasonable price! Move in and build equity with updates matching your preferences over time. An inviting foyer welcomes guests into the private study and beyond into the family room with gas fireplace, new carpet, and wall of windows. A spacious kitchen with newer lighting provides plenty of cabinet and counter space, plus you'll enjoy easy access to the deck through a doorwall in breakfast area - perfect for summer BBQs! A mud/laundry room and powder room complete the entry level. Retreat to the sizable primary suite upstairs with vaulted ceiling and full bath offering two vanities, soaking tub, separate shower, and a walk-in closet. Three more peaceful bedr bedrooms share a second full bath on the upper level. Bring your ideas to finish the full basement - it's ready for your game room, home theater, or craft area! New roof and window treatments. Enjoy neighborhood walking trails year-round and a nearby playground in the warmer months. Quick to AA and Ypsilanti, as well as I-94 and US-23 for longer commutes. AA schools with lower Superior Township taxes, plus a 1-year home warranty is included!, Primary Bath, Rec Room: Space bedrooms share a second full bath on the upper level. Bring your ideas to finish the full basement - it's ready for your game room, home theater, or craft area! New roof and window treatments. Enjoy neighborhood walking trails year-round and a nearby playground in the warmer months. Quick to AA and Ypsilanti, as well as I-94 and US-23 for longer commutes. AA schools with lower Superior Township taxes, plus a 1-year home warranty is included!, Primary Bath, Rec Room: Space
Location
State MI
County Washtenaw
Area Ann Arbor/Washtenaw - A
Direction Geddes Road to High Meadow Drive to Avondale Circle to Ravenshire Drive
Rooms
Basement Full
Interior
Interior Features Garage Door Opener, Wood Floor, Eat-in Kitchen
Heating Forced Air, Natural Gas, None
Cooling Central Air
Fireplaces Number 1
Fireplaces Type Gas Log
Fireplace true
Window Features Window Treatments
Appliance Dryer, Washer, Disposal, Dishwasher, Microwave, Oven, Range, Refrigerator
Laundry Main Level
Exterior
Exterior Feature Deck(s)
Parking Features Attached
Garage Spaces 2.0
Utilities Available Storm Sewer Available, Natural Gas Connected, Cable Connected
Amenities Available Detached Unit
View Y/N No
Garage Yes
Building
Lot Description Sidewalk, Site Condo
Story 2
Sewer Public Sewer
Water Public
Architectural Style Colonial
Structure Type Vinyl Siding,Brick
New Construction No
Others
Tax ID J-10-36-202-197
Acceptable Financing Cash, Conventional
Listing Terms Cash, Conventional
Read Less
Want to know what your home might be worth? Contact us for a FREE valuation!

Our team is ready to help you sell your home for the highest possible price ASAP






